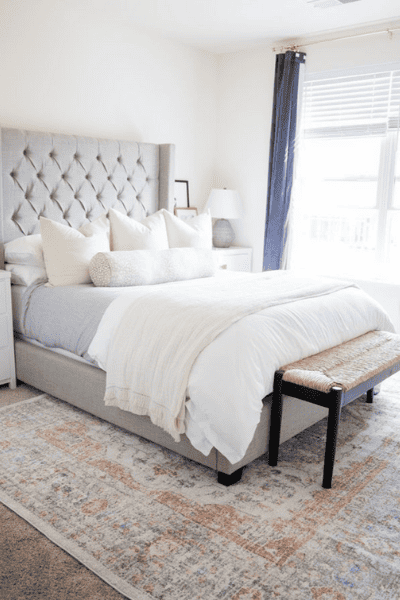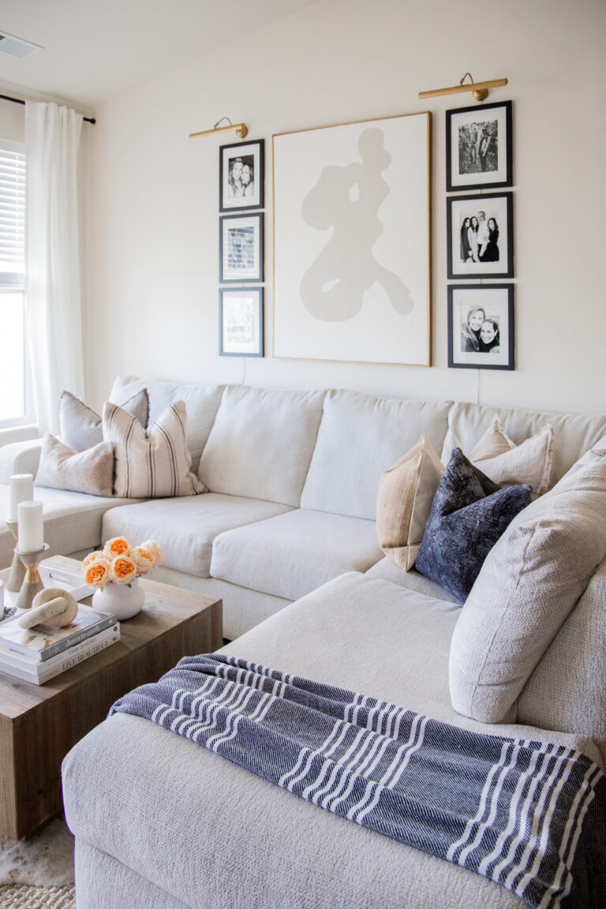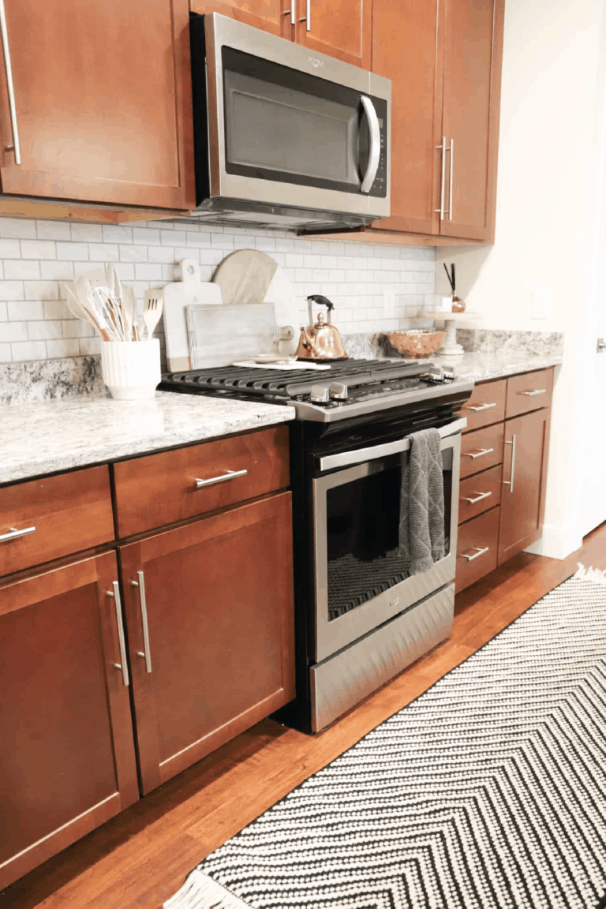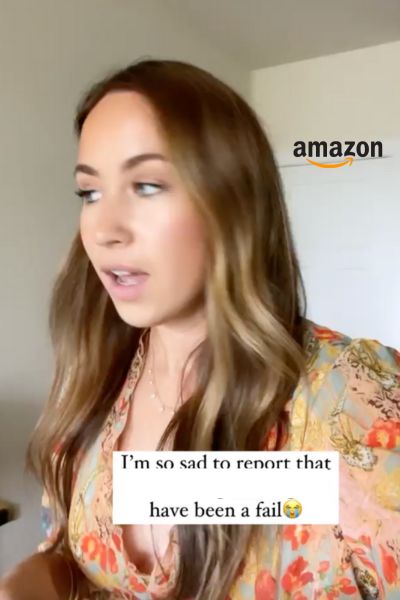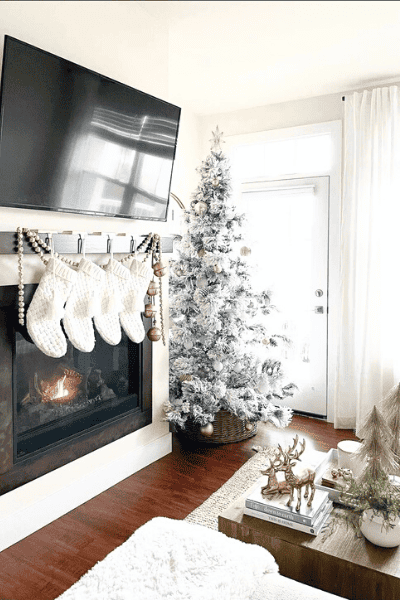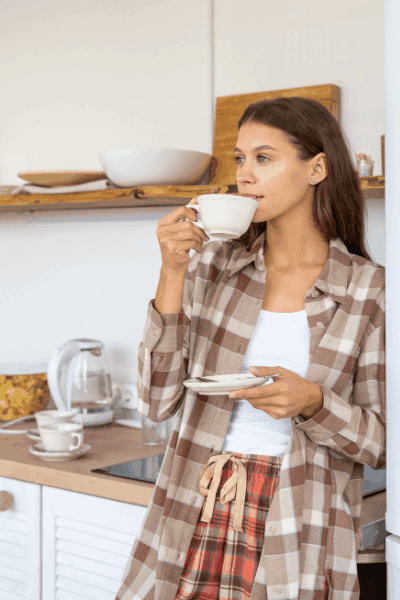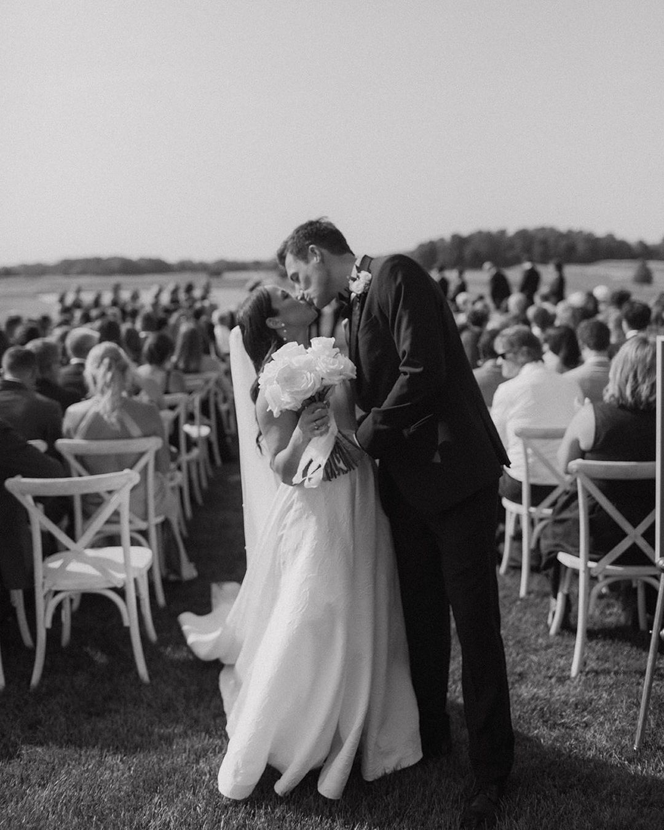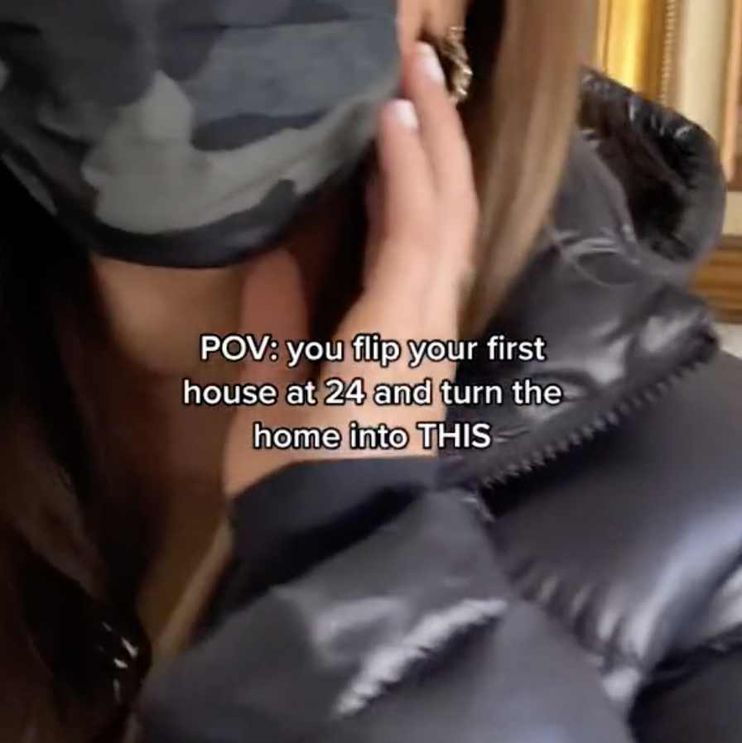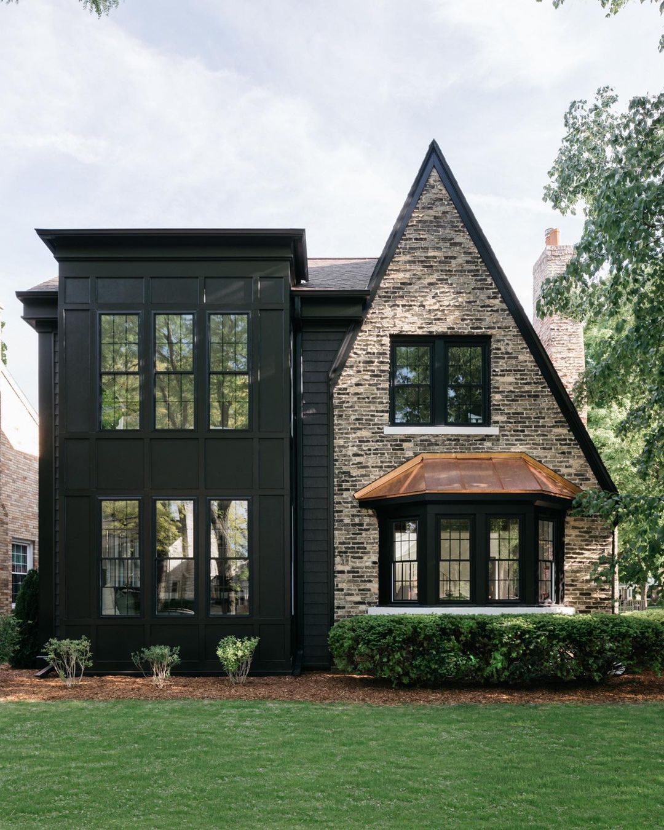This site contains affiliate links, view the disclosure for more information.
One of my goals of 2022 is to get WAY better at documenting the GBOGH house renovation. I story it occasionally, but I feel like I am majorly missing out on going into more detail on it on BSL! I mean, that is the whole point of this project! 😉
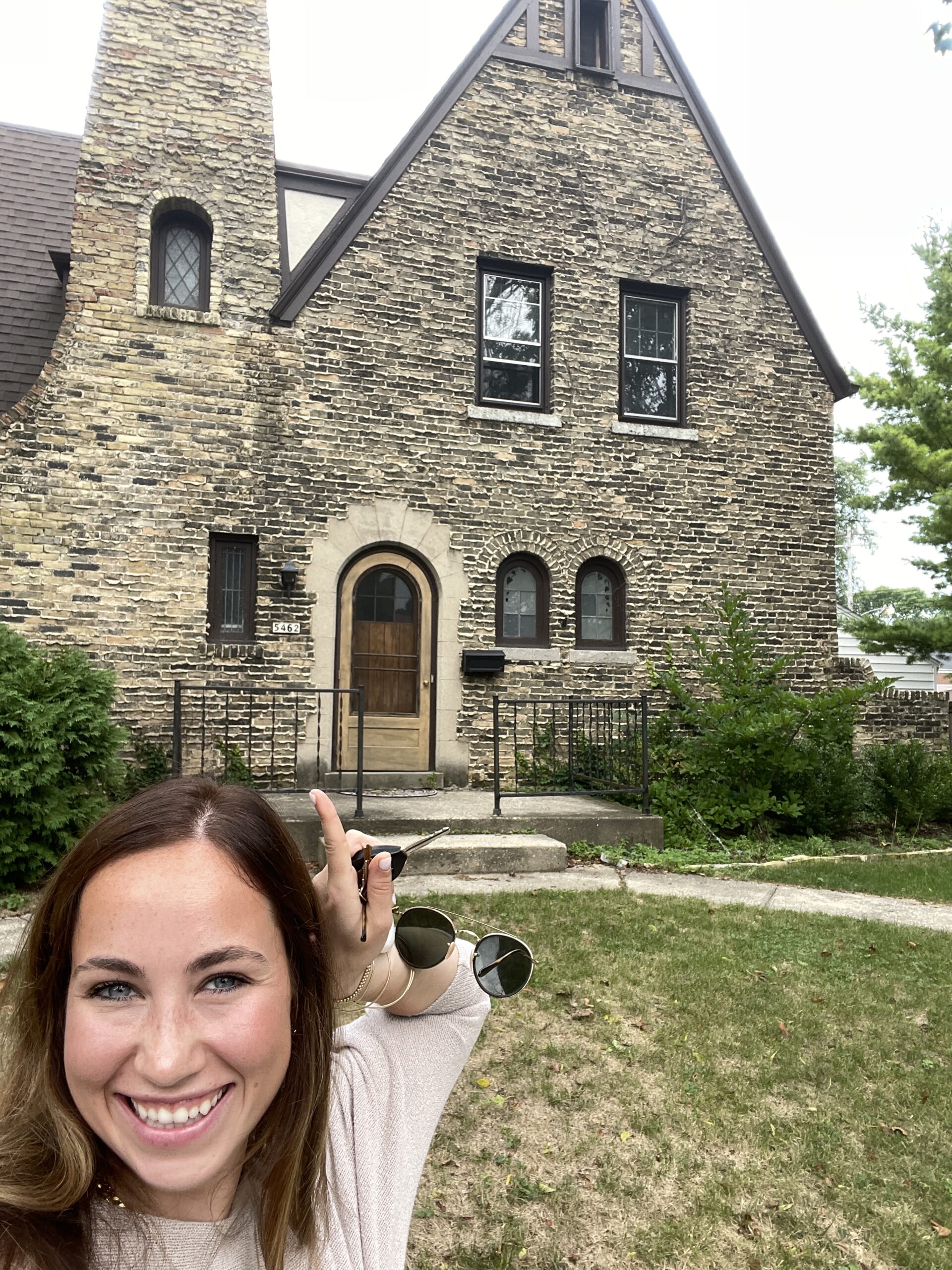
The last blog post I did on this house was back in May…YIKES! We have to do some major catch-up because half the things that I thought were happening in May are not happening OR are happening on a march larger scale.
Side-note – If you are confused with what we are talking about, check out the BSL Studios website here.
I feel like so many people who document house renovations leave out some important details. I don’t know about you, but I am personally one of the nosiest people on the planet and I want to know everything! As a first time renovator/designer I have learned SO much and can let you in on some things I never even knew happened in renovations haha.
I would be lying to you if I said we are in budget…we are so over budget it is insane
In even more honesty, we went into this project more from the viewpoint of showing what we can do than making money. Basically, as a “model home”. You know how builders do that to show clients homes they can build? We’re essentially doing the same thing.
As a luxury house builder Sydney, showcasing your work through a model home can be an effective marketing tool to attract potential clients. By creating a stunning and impressive design, you can demonstrate your skills and expertise in the industry, and showcase your unique style and approach to building luxury homes. This can be especially beneficial in a competitive market, where standing out from the crowd is essential to success. Additionally, a model home can give clients a tangible experience of what it’s like to live in one of your homes and help them visualize how their own dream home could come to life. Overall, creating a model home can be a strategic investment for luxury house builders, not only for showcasing their work but also for attracting potential clients and driving business growth.
As we flip more houses, we definitely need to start making a profit but we knew we would be learning so much this first time around and really showing our abilities that its more about that than earning money. So as long as we break even, we will be happy (but again, we won’t be complaining if we turn a profit. hah!).
This first blog post will be a huge roundup of the before pictures so you can get an idea of what we are starting with. I’m thinking next blog post will be all of the changes we will be making and then all the changes that have currently been made…ya know, we are in catchup mode ;).
PS – can’t even believe some of these photos!! So much has changed, it’s crazy!
GBOGH Before Pictures…
Exterior:
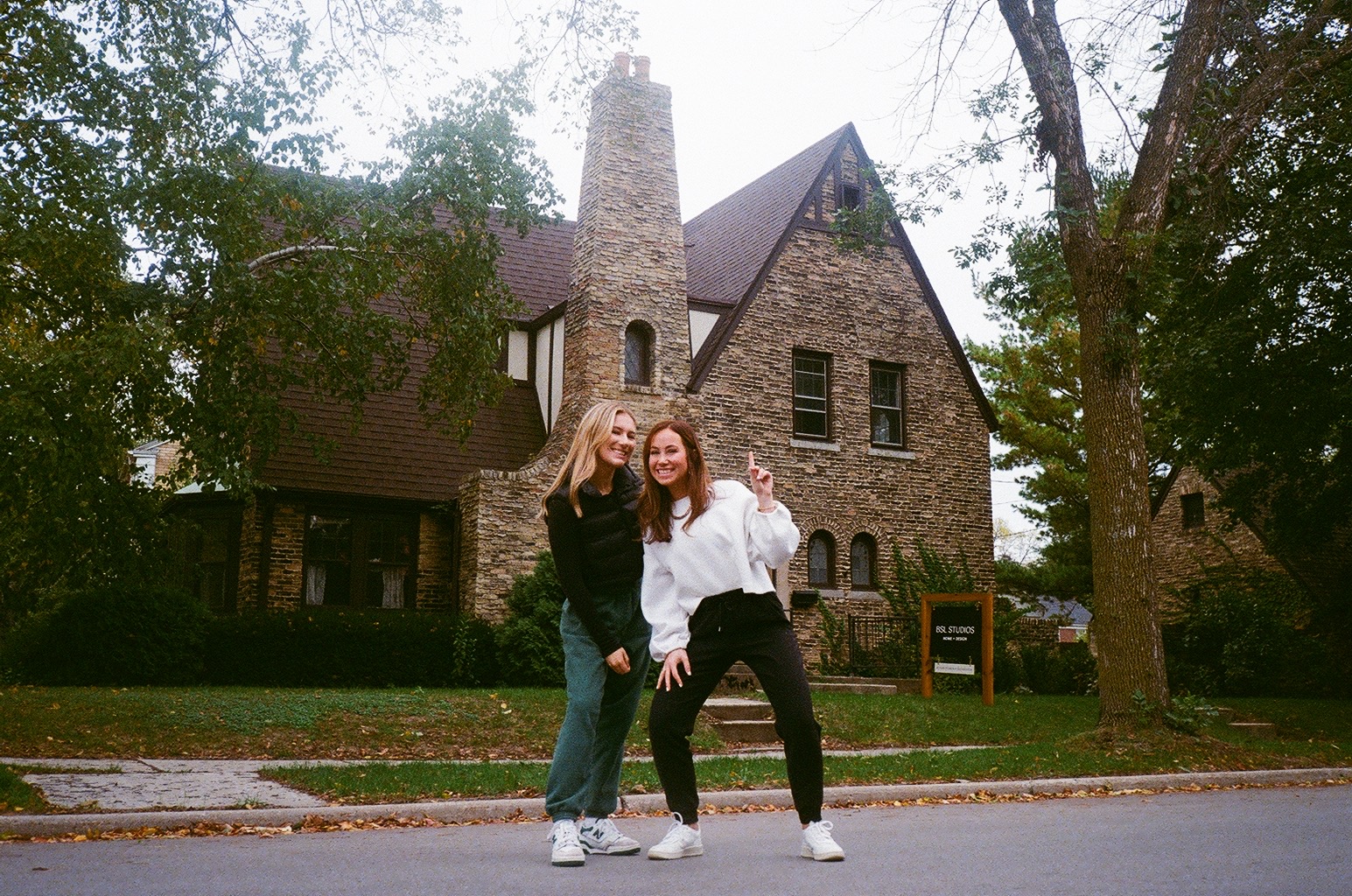
Sarah took this on her film camera the day before we started construction…Framing this and hoping we look in 30 years and think “what the f were we thinking when we were 24?!” hah!
Can’t even handle all the character…I am OBSESSED! Almost every house in this neighborhood has this much character. It’s one of the prettiest neighborhoods ever!! We are working really hard to keep all the character and just updating certain parts so it looks even better (aka windows…they’ve got to go).
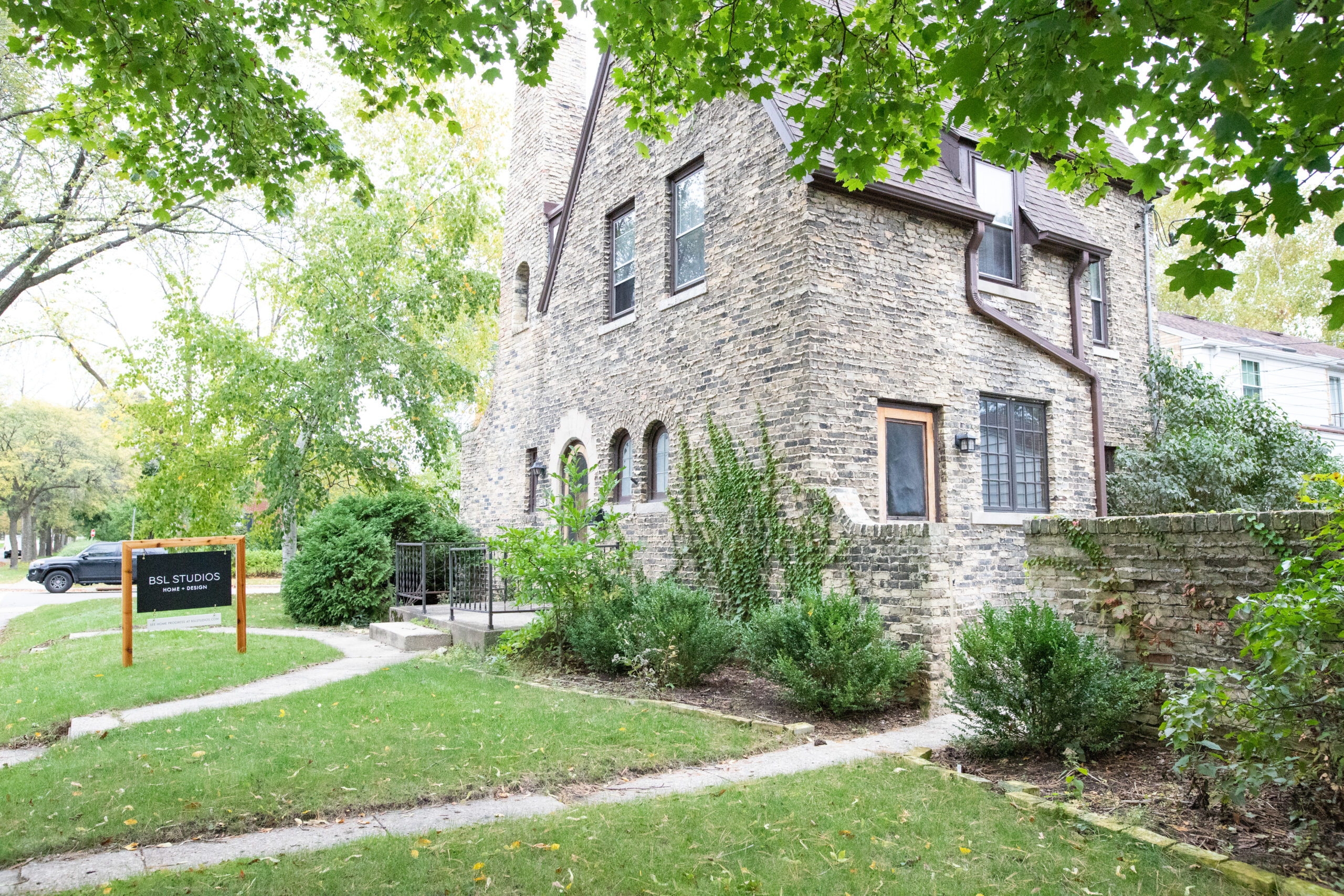
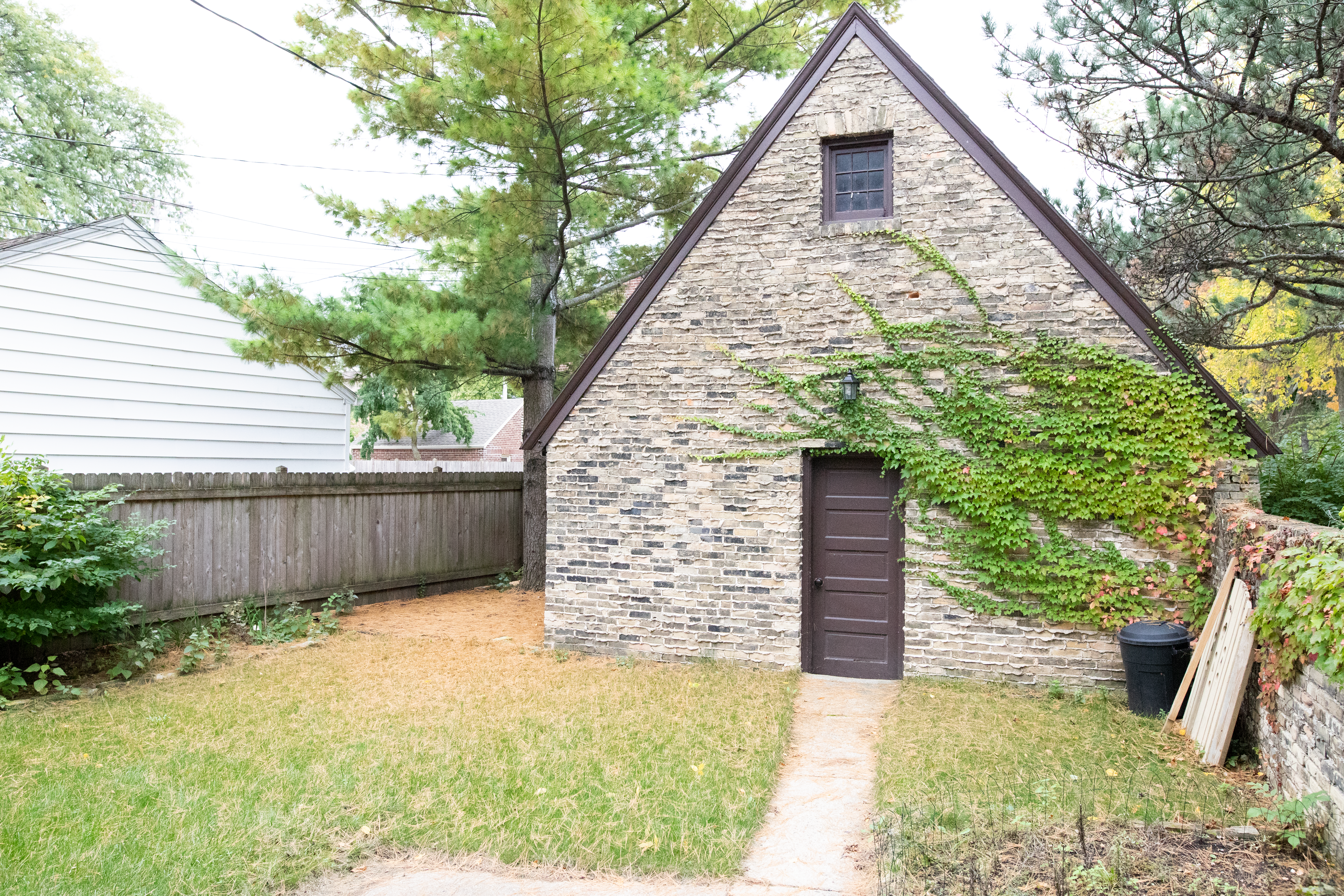
I wish I had a picture of these vines at fall. They were red and orange and absolutely perfect.
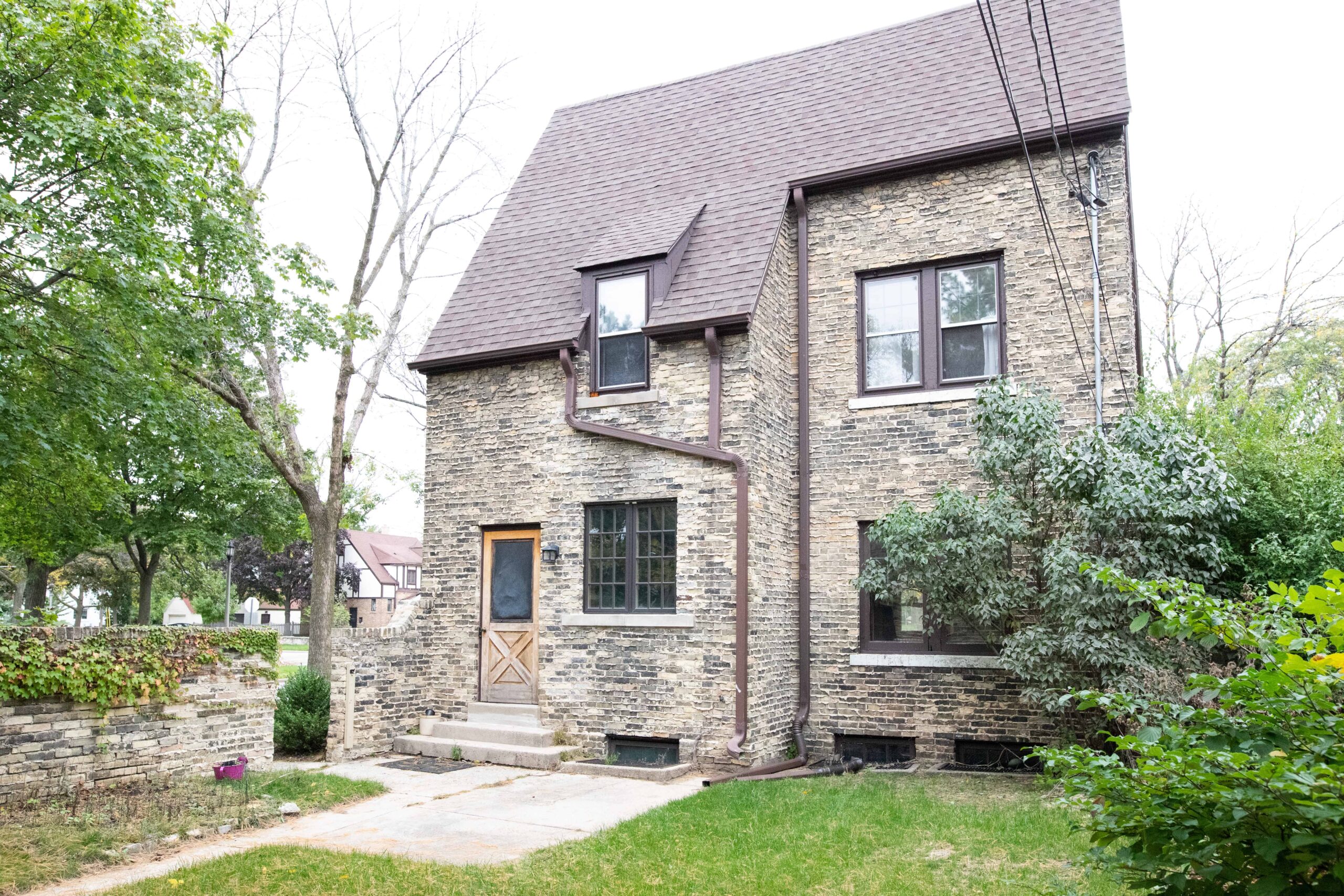
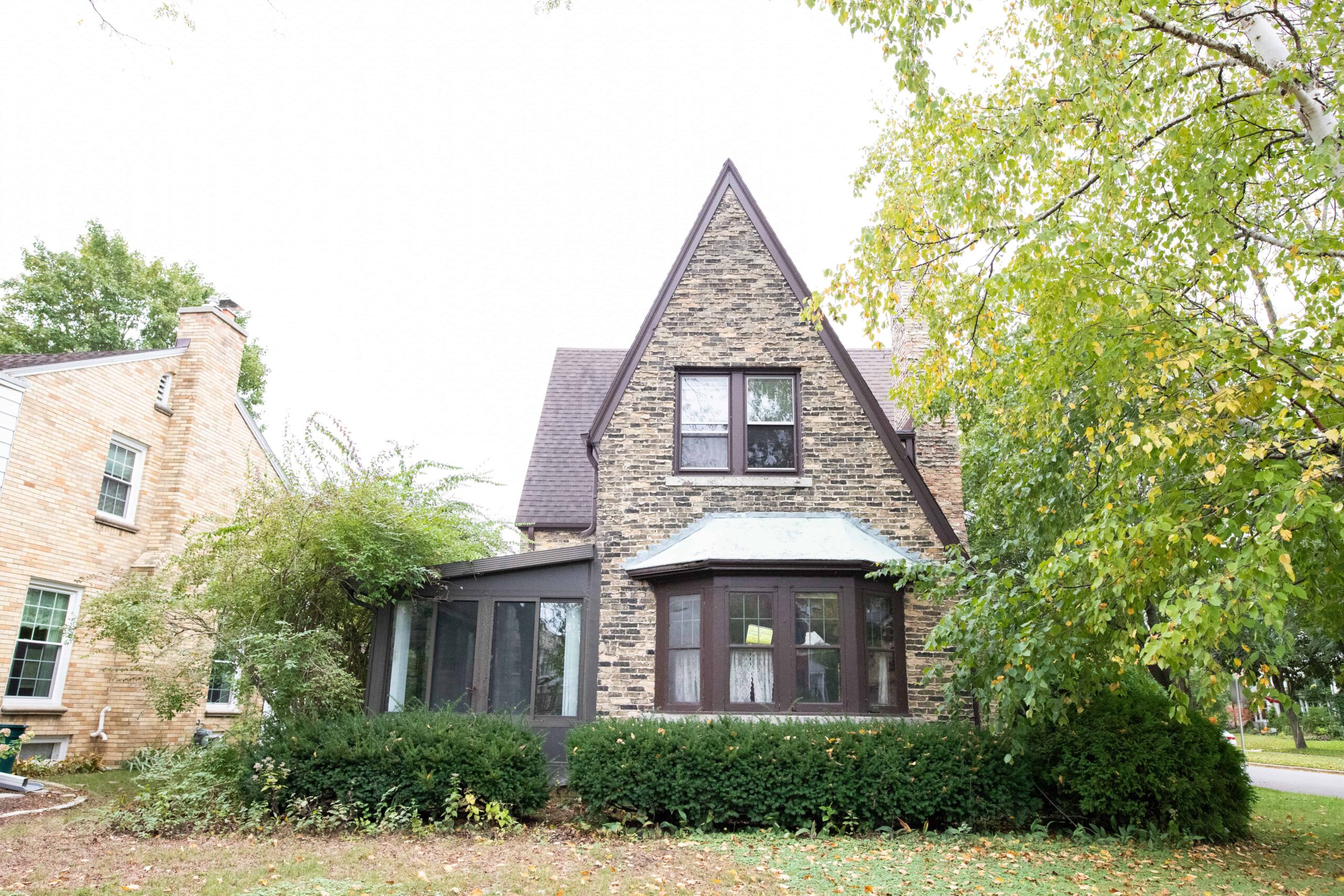
This view is the most dramatic thing changing…just you wait! It’s already SO much different!
Entry Way:
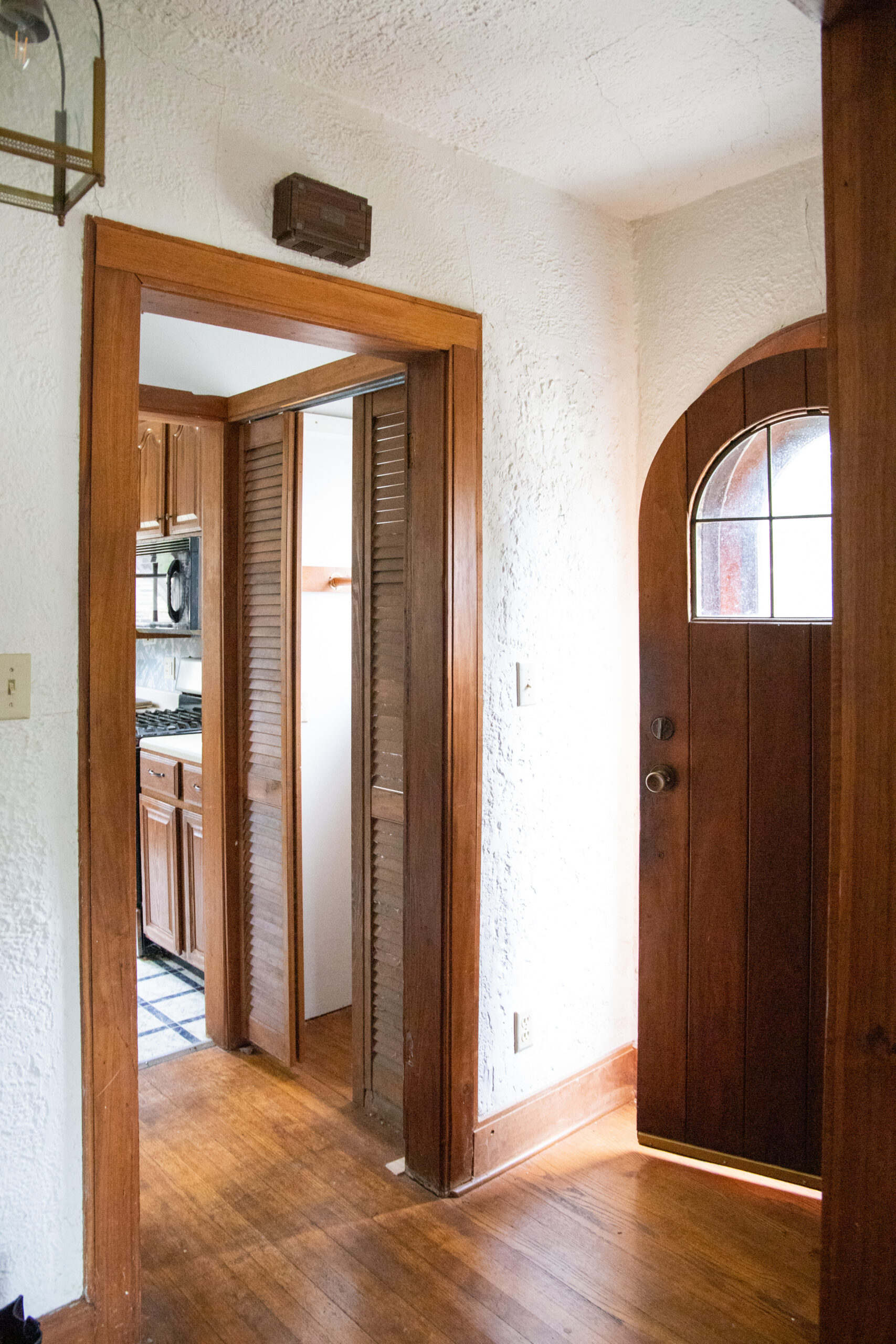
Be prepared for all the plaster you are going to see…there’s plaster I love and would die for in a house and then there is THIS. This plaster I don’t love
Living Room:
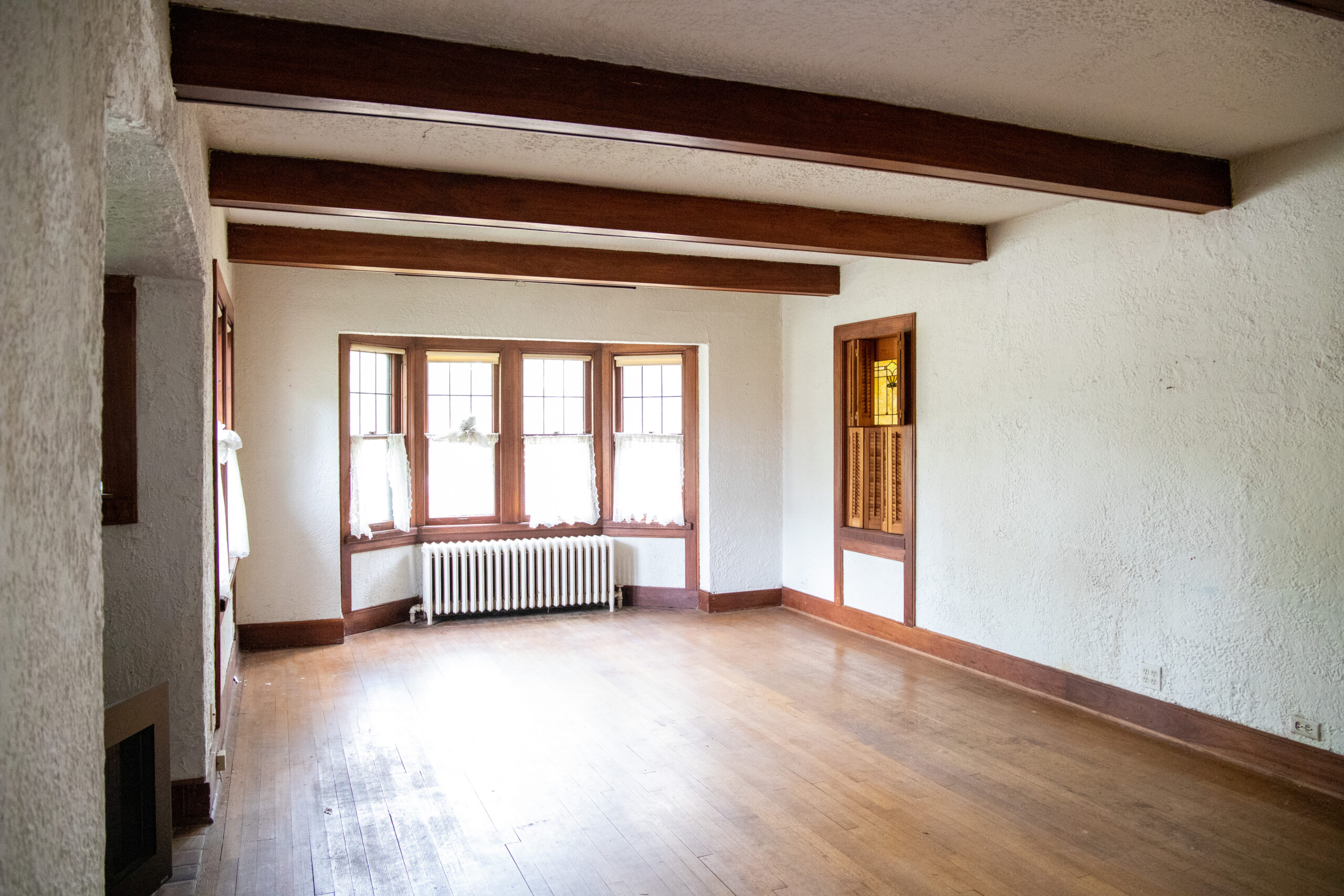
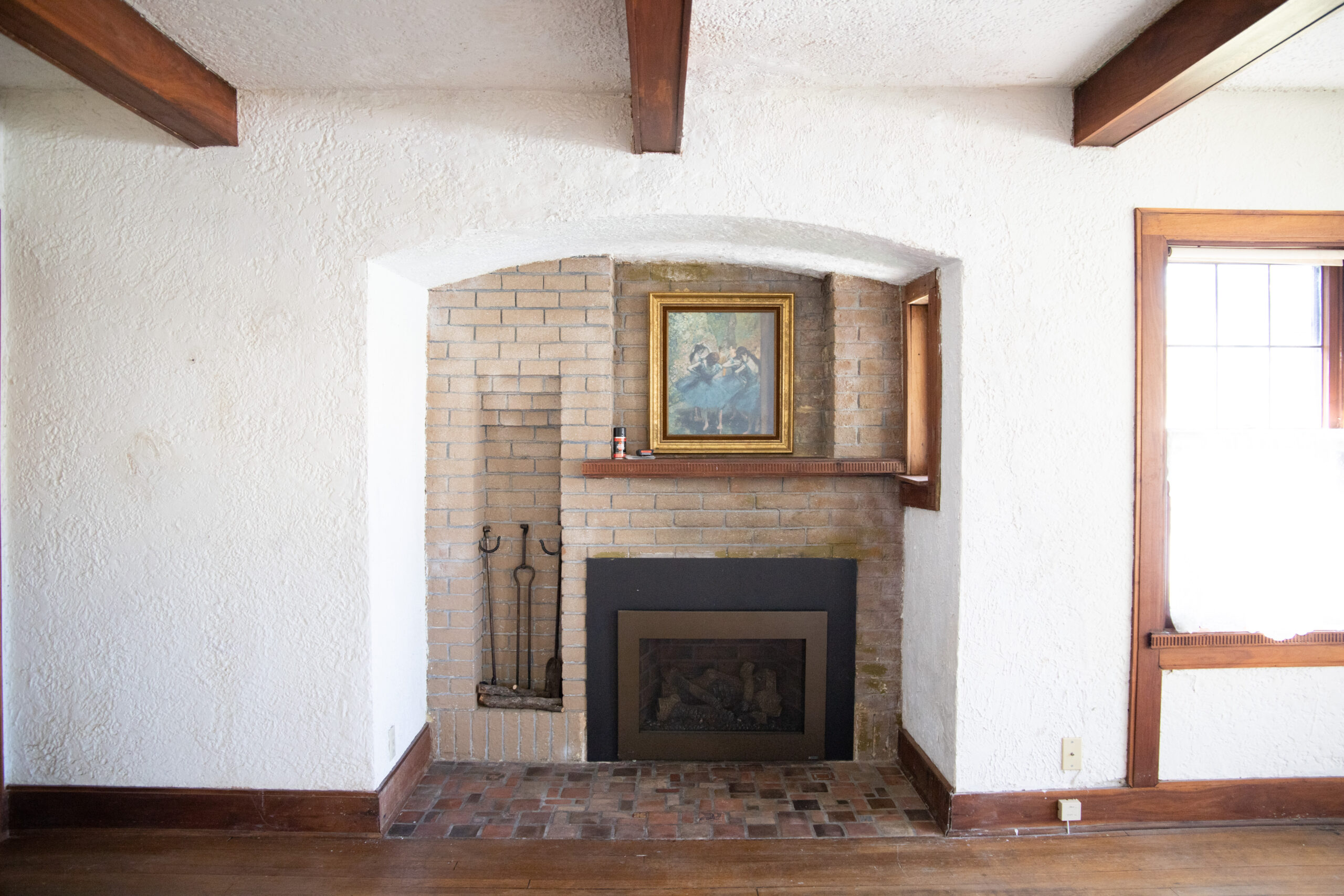
Something interesting to notice about this fireplace…those bricks are PAINTED on! They were beautiful cream city bricks that one of the previous sellers must have not liked the color so they painted each brick that orange, and the grout gray.
Big bummer for us because to take all that paint off will scratch the brick under it basically making it not useable…so we’ve had to get creative with this fireplace!
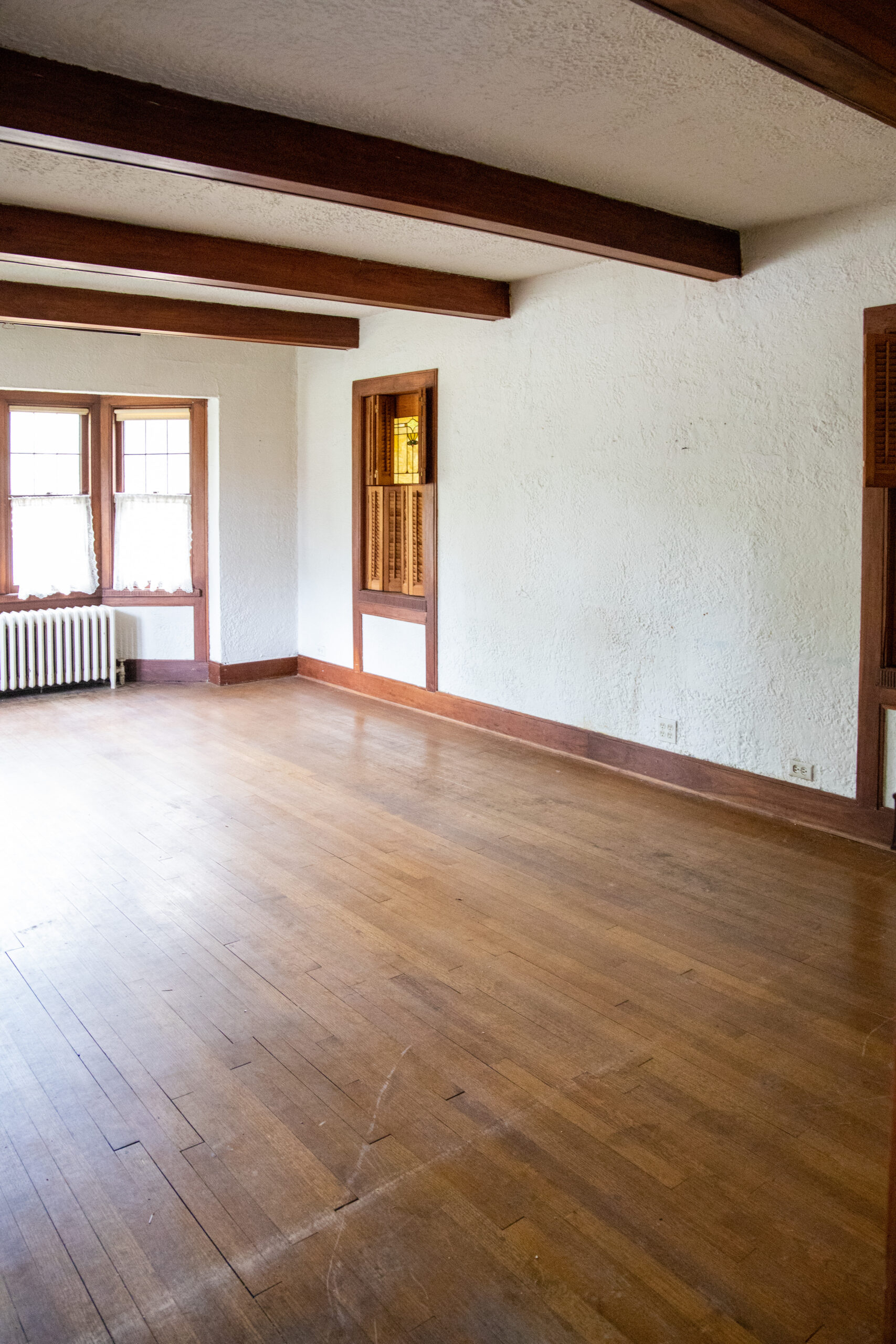
Kitchen:
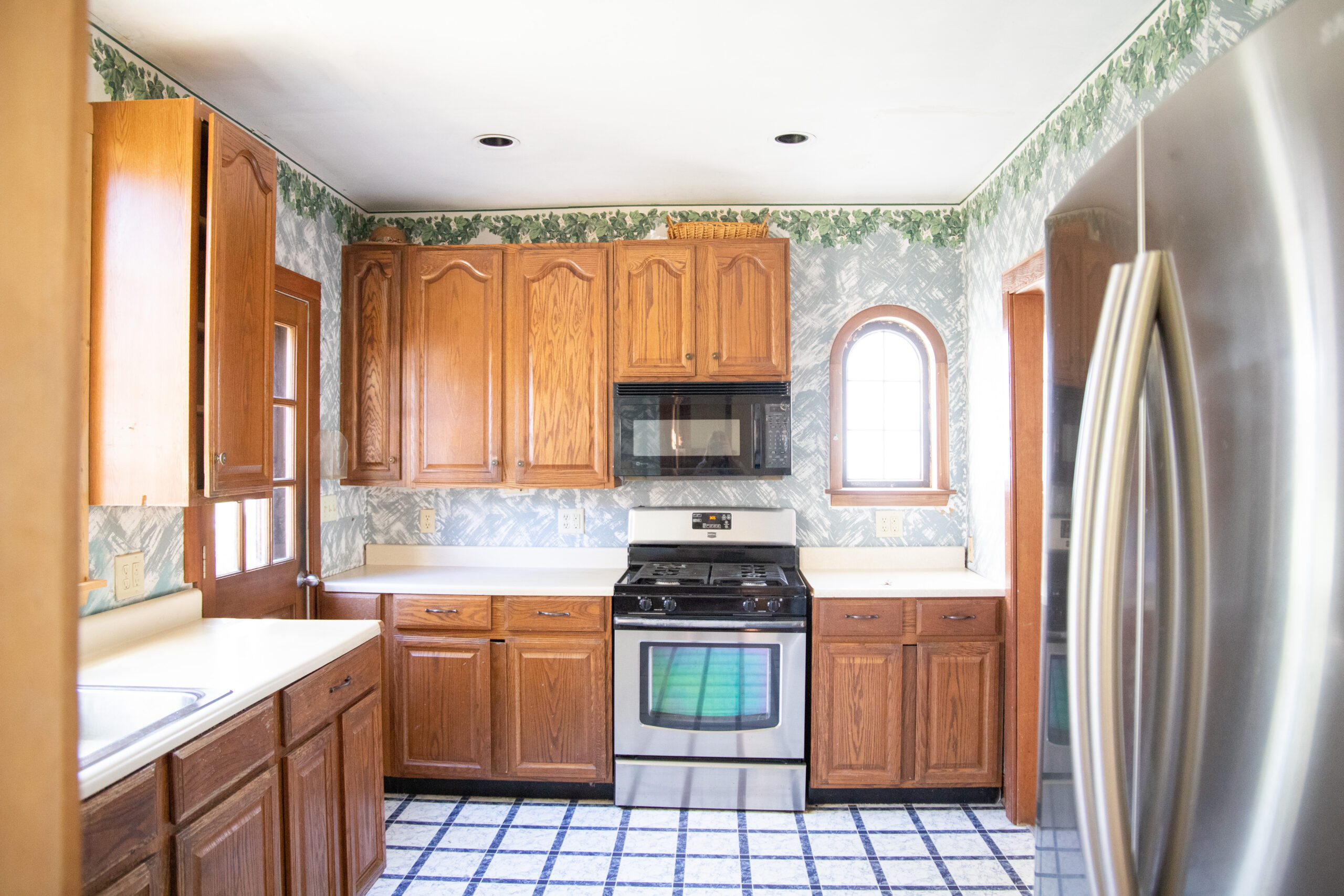
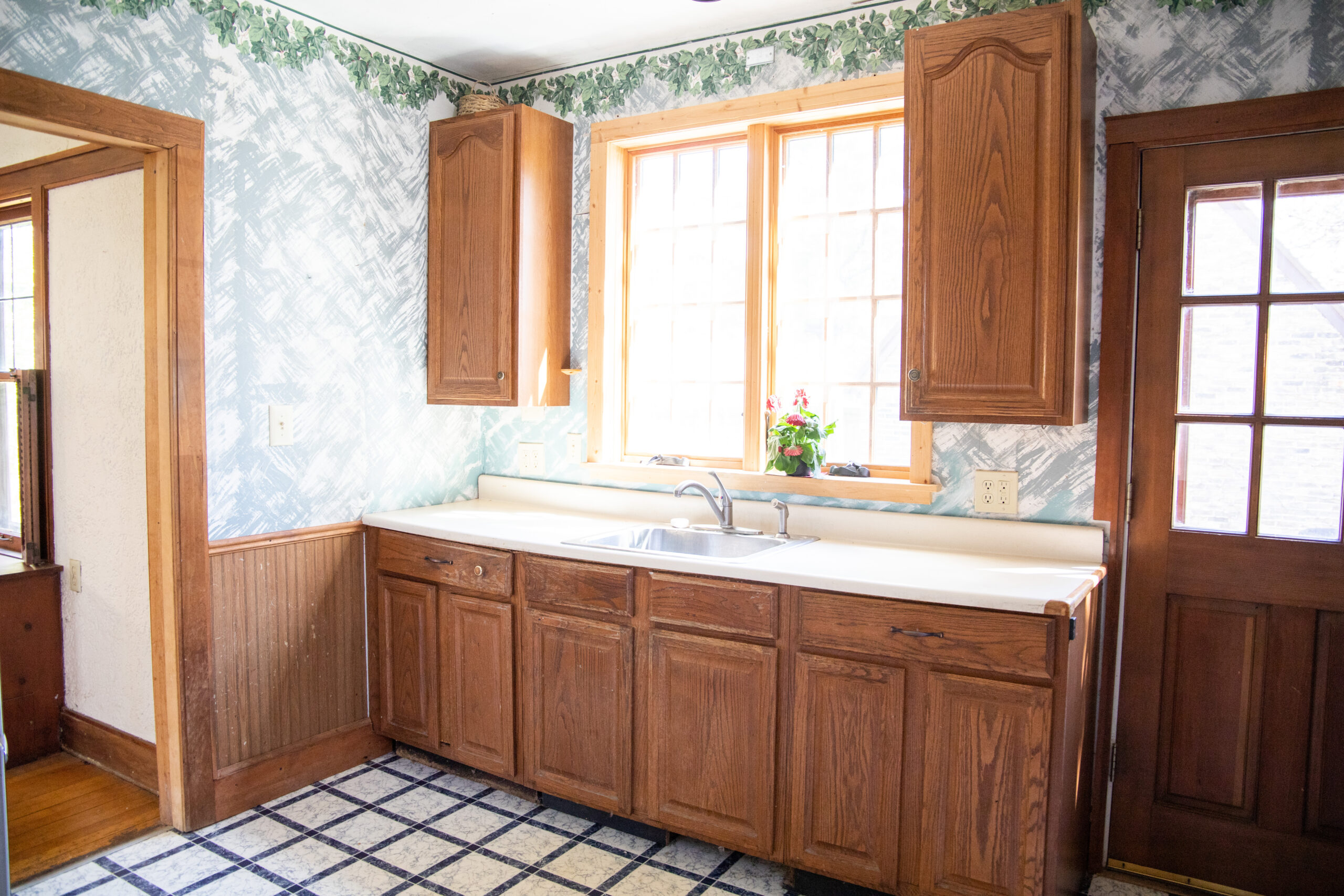
Dining Room:
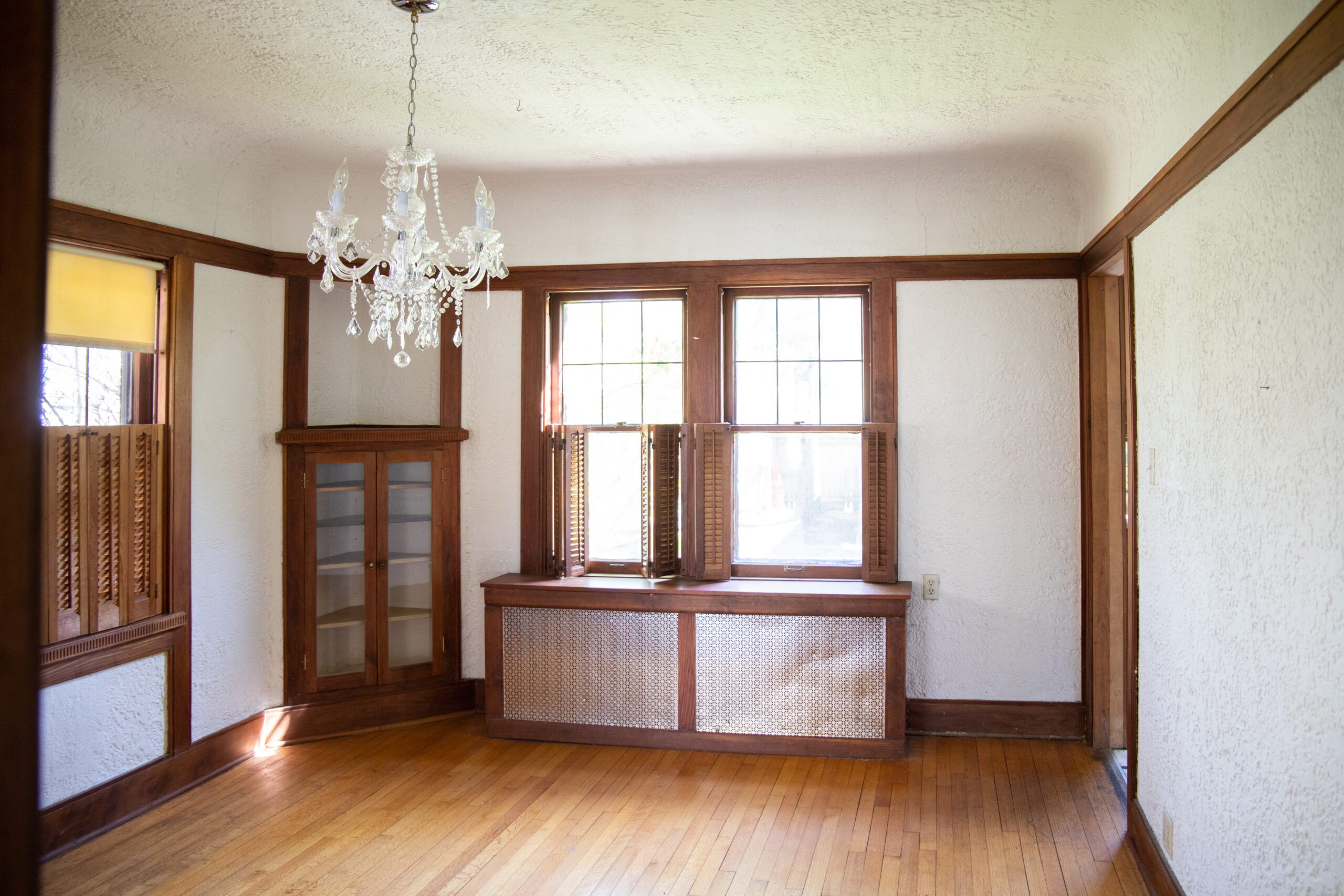
That slopped ceiling…unreal! Unfortunately, a lot of the molding has to go in here but we’re working really hard to restore that slope since it has so much character!
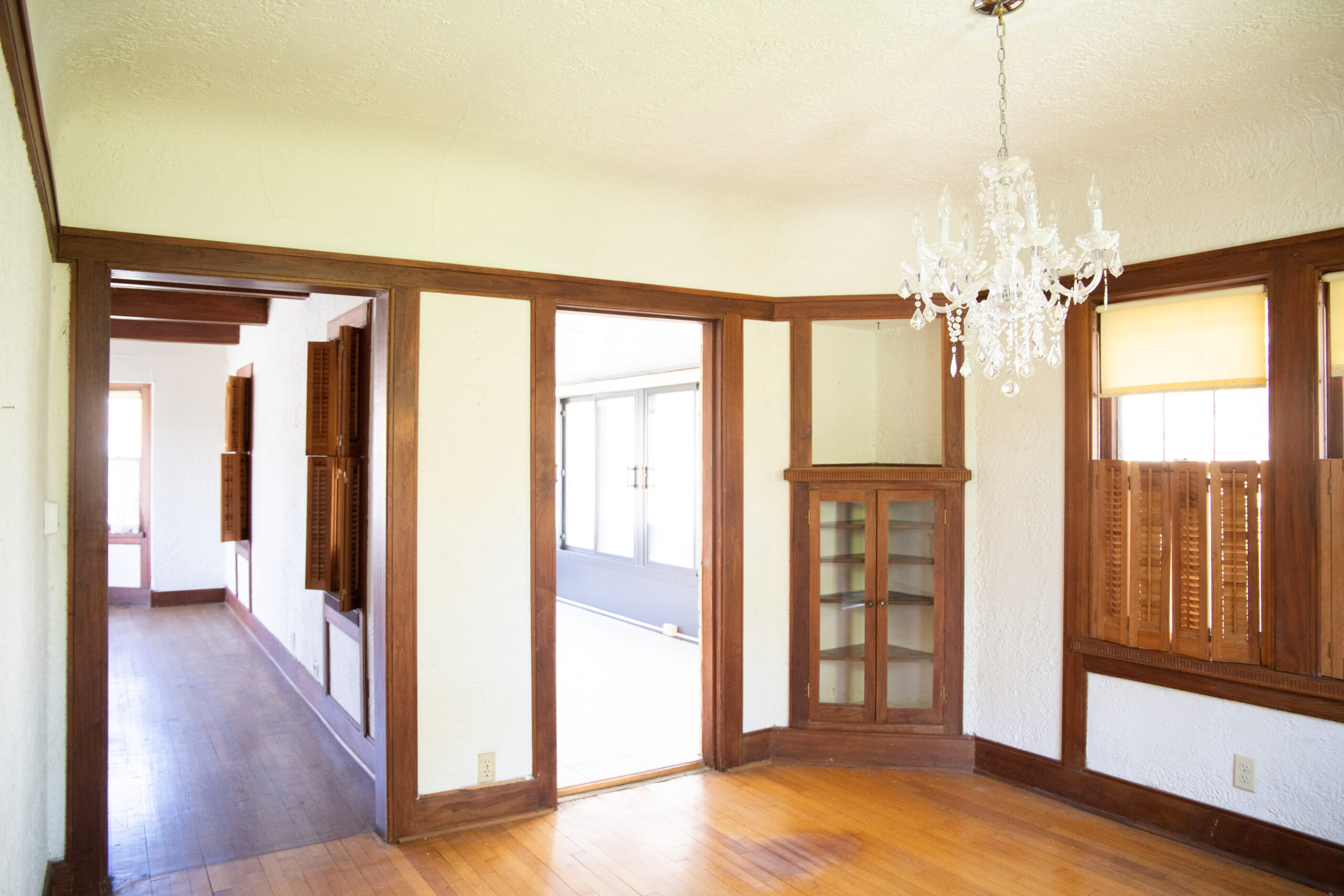
Sun Room:
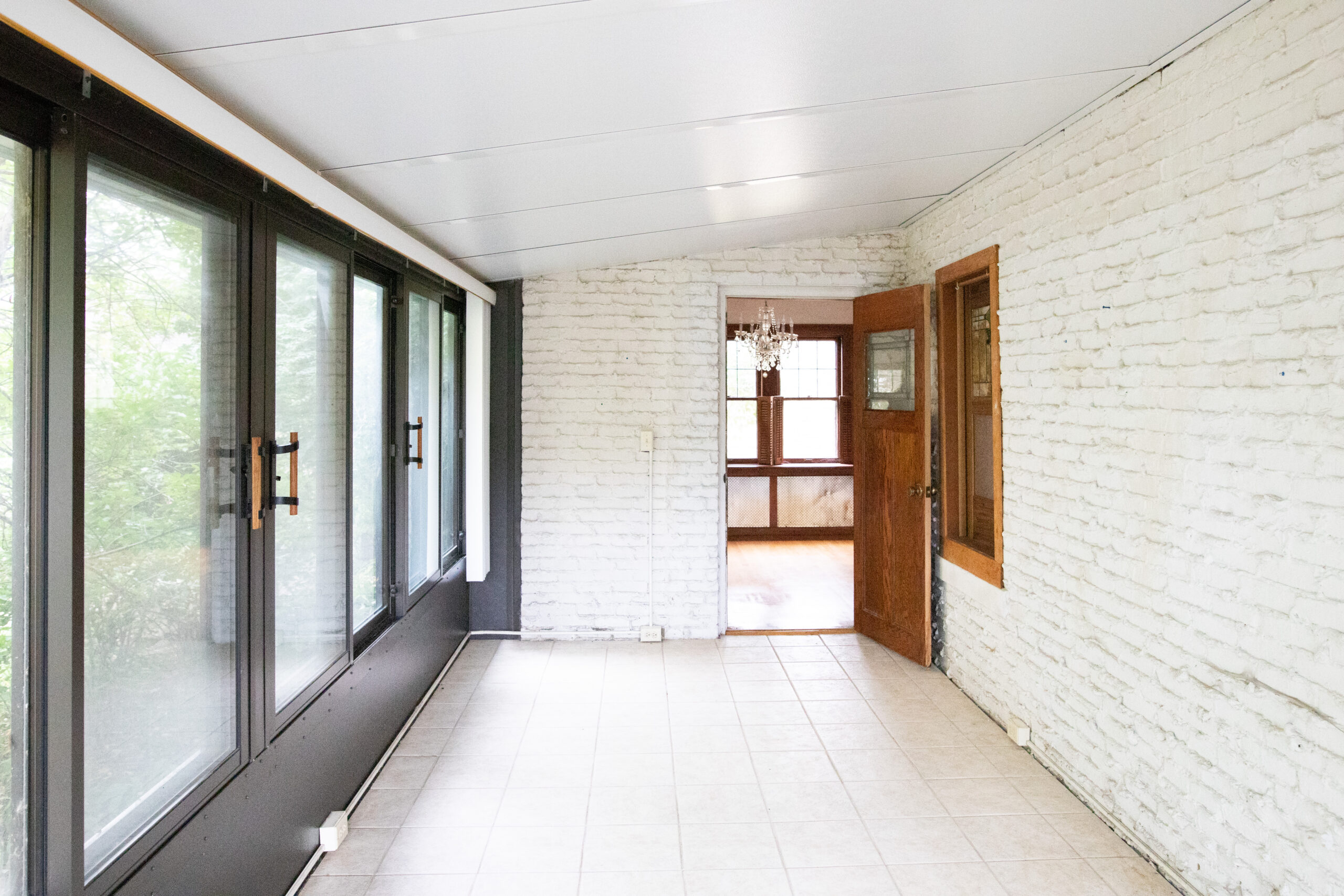
This three-seasons room was connected to the dining room. It was an addition to the house in the 2000’s I believe.
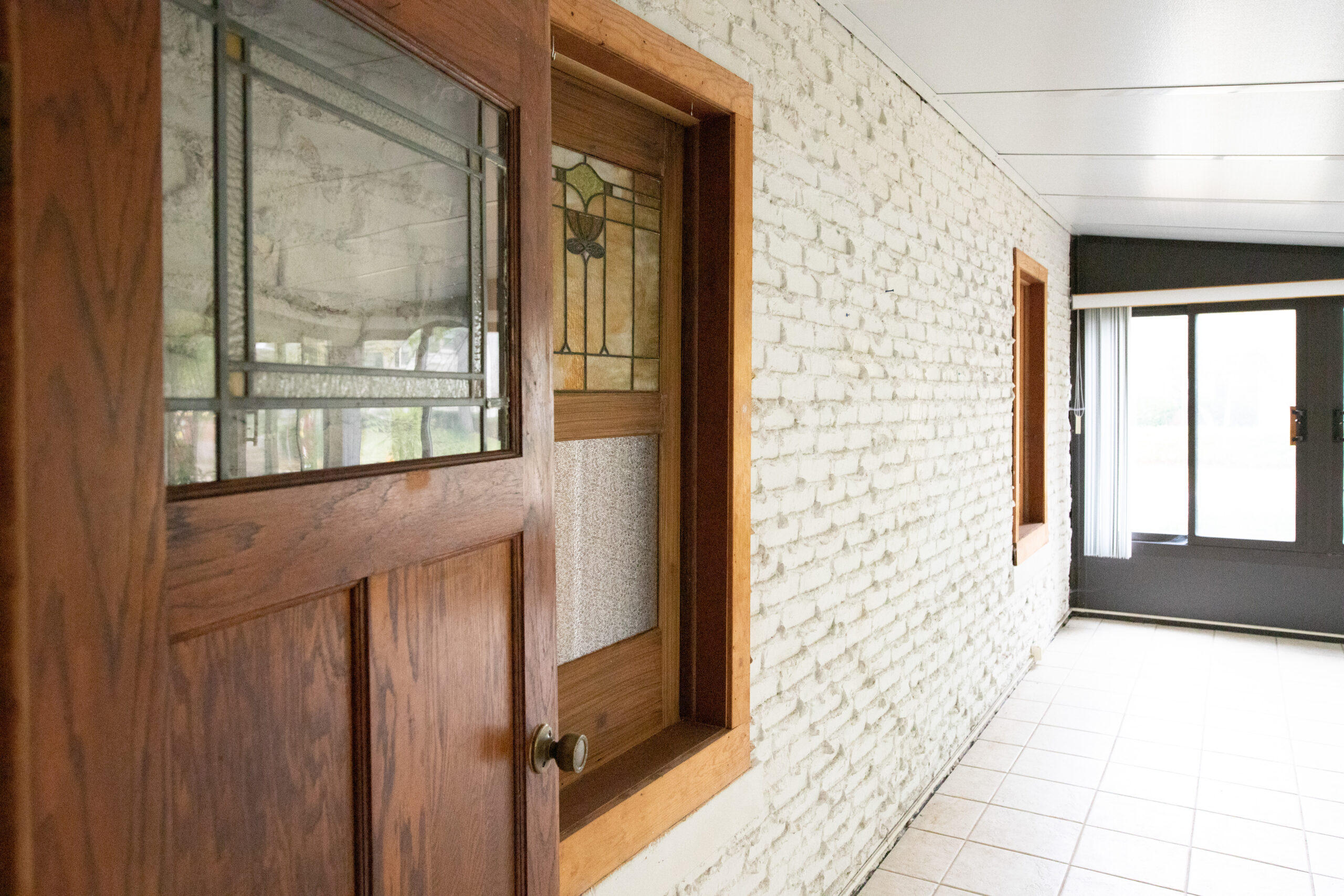
This wall backs up to the living room.
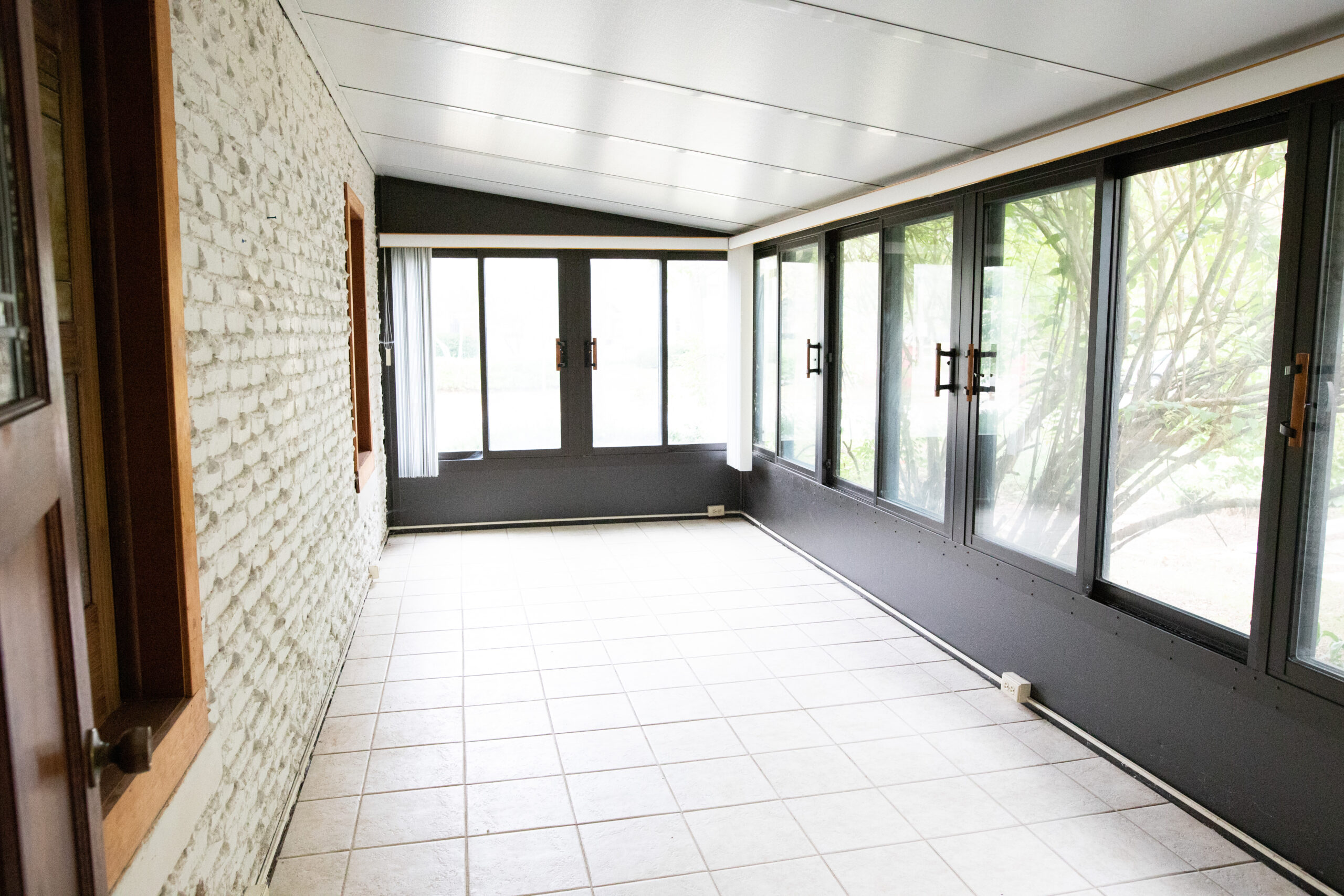
Half Bath:
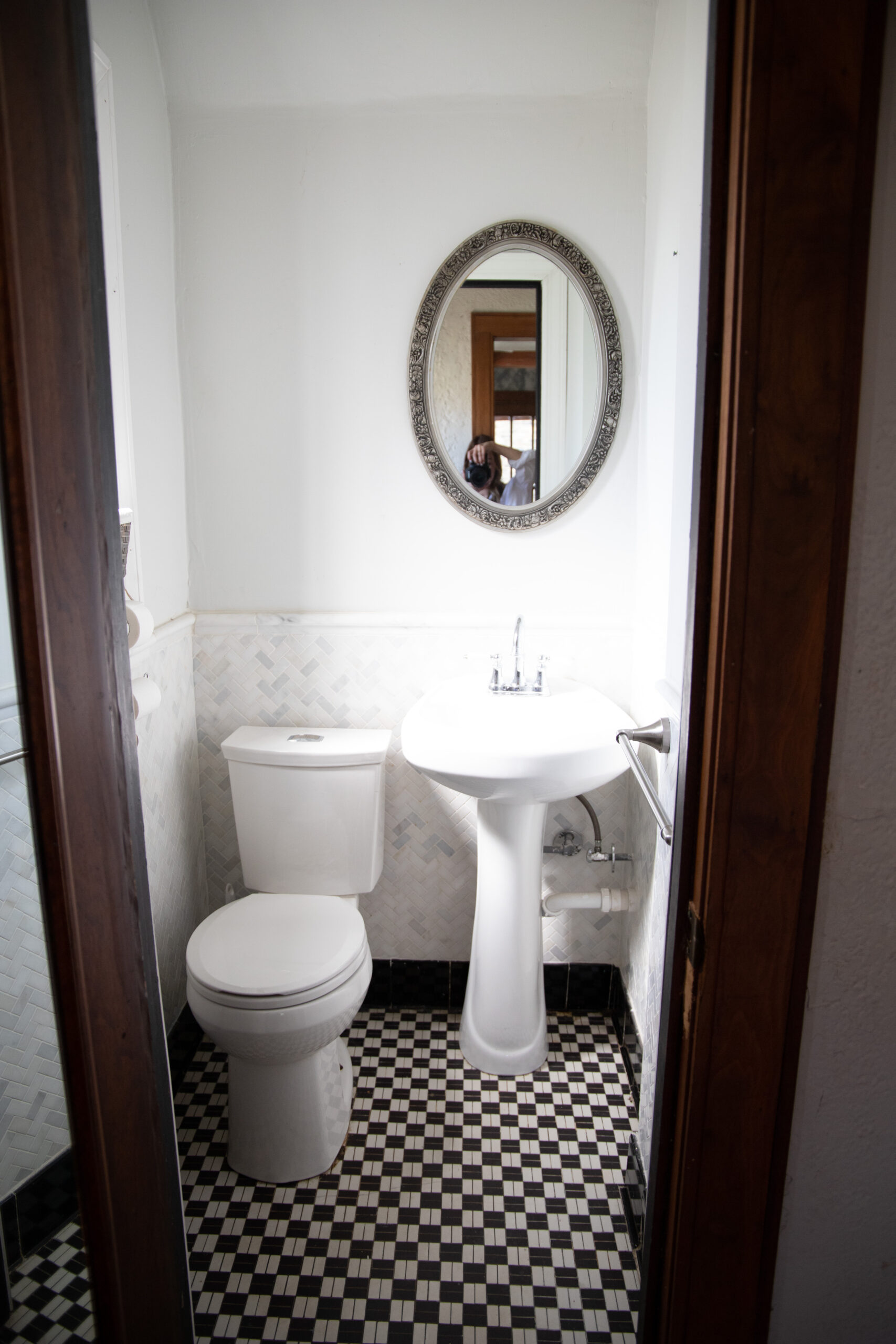
This could be WAY worse!!
Upstair Bedrooms:
Currently, the house is 3 beds. When we’re done with it, it will have 5 beds.
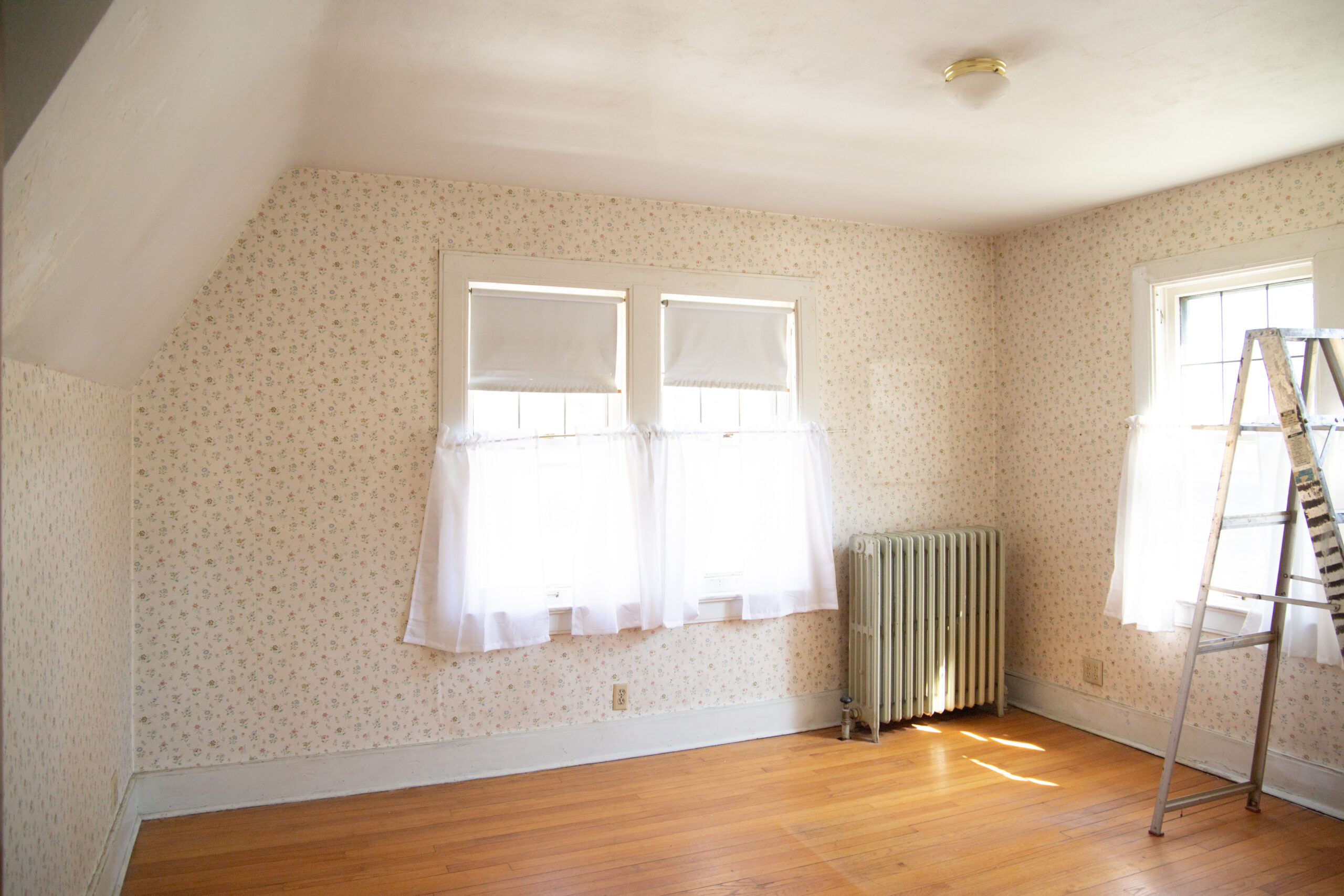
This is the owners bedroom.
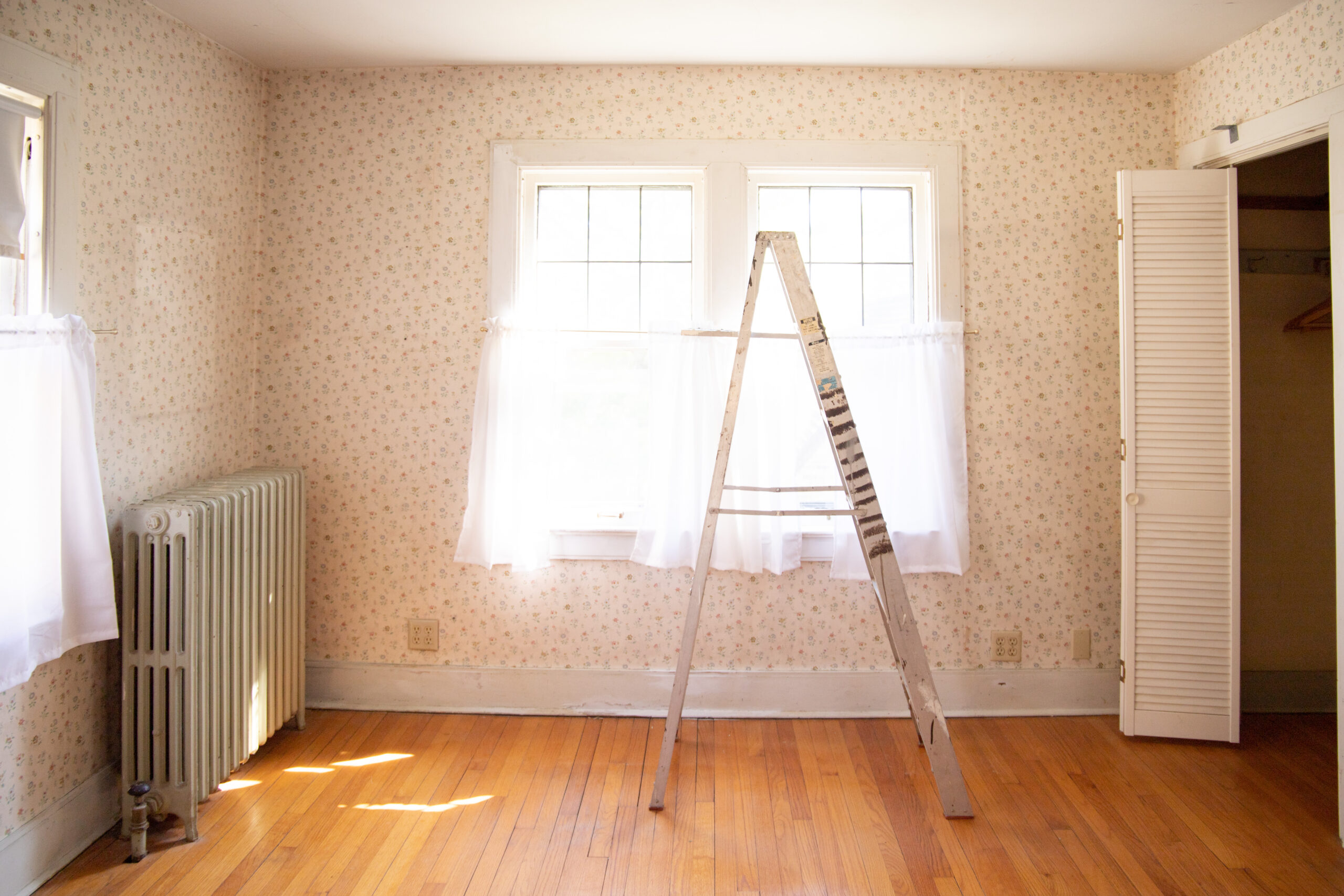
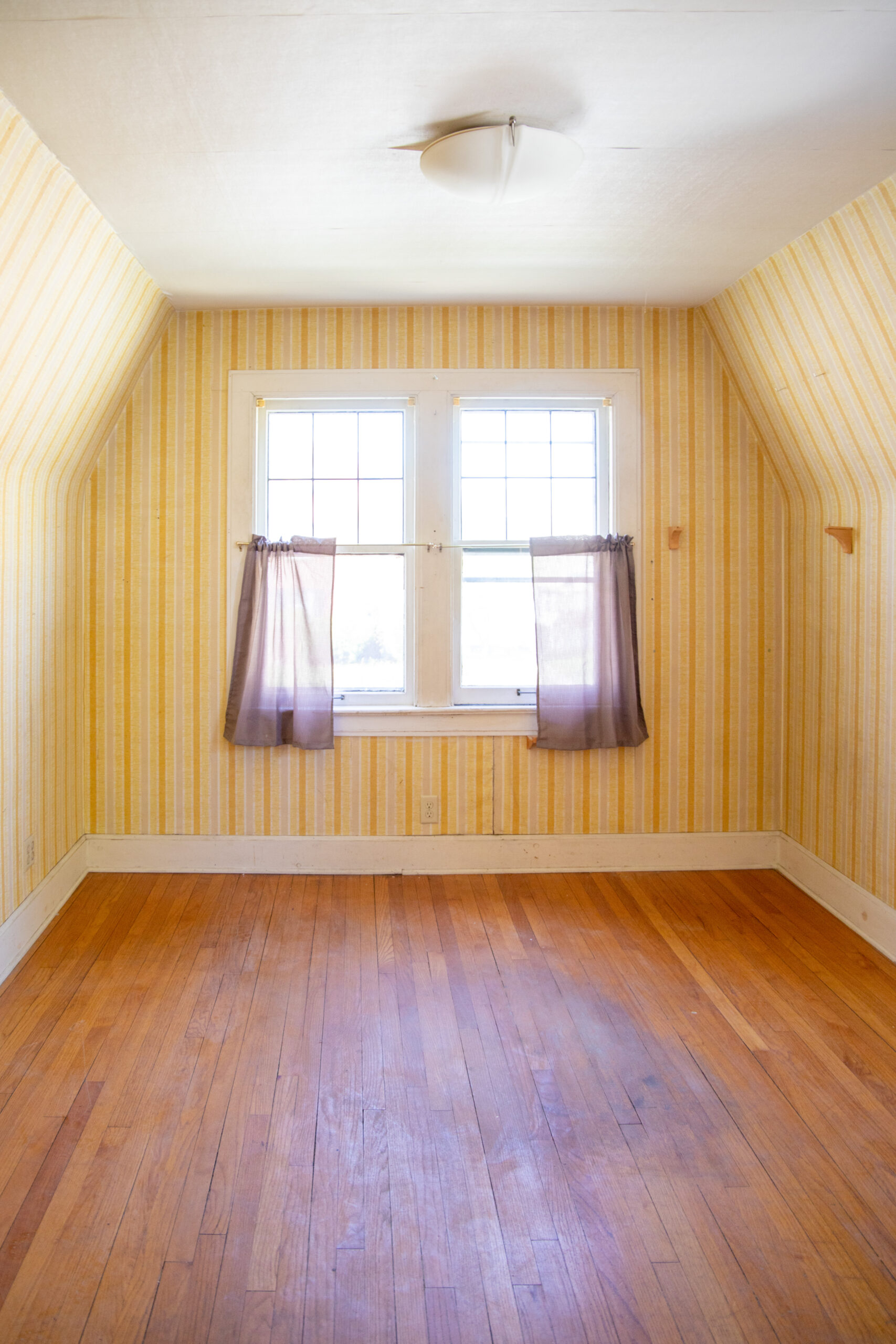
This is bedroom #2.
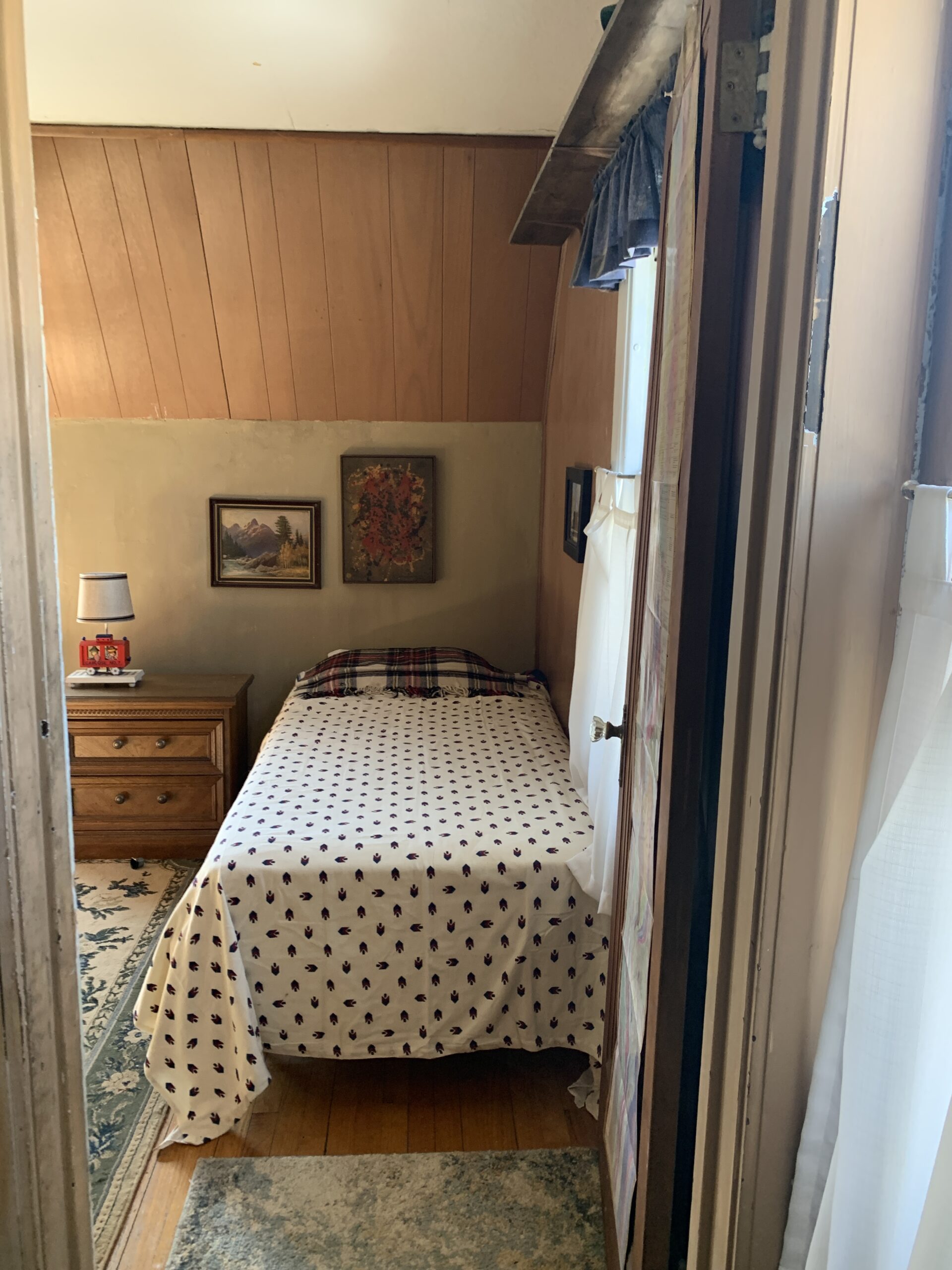
This is bedroom #3.
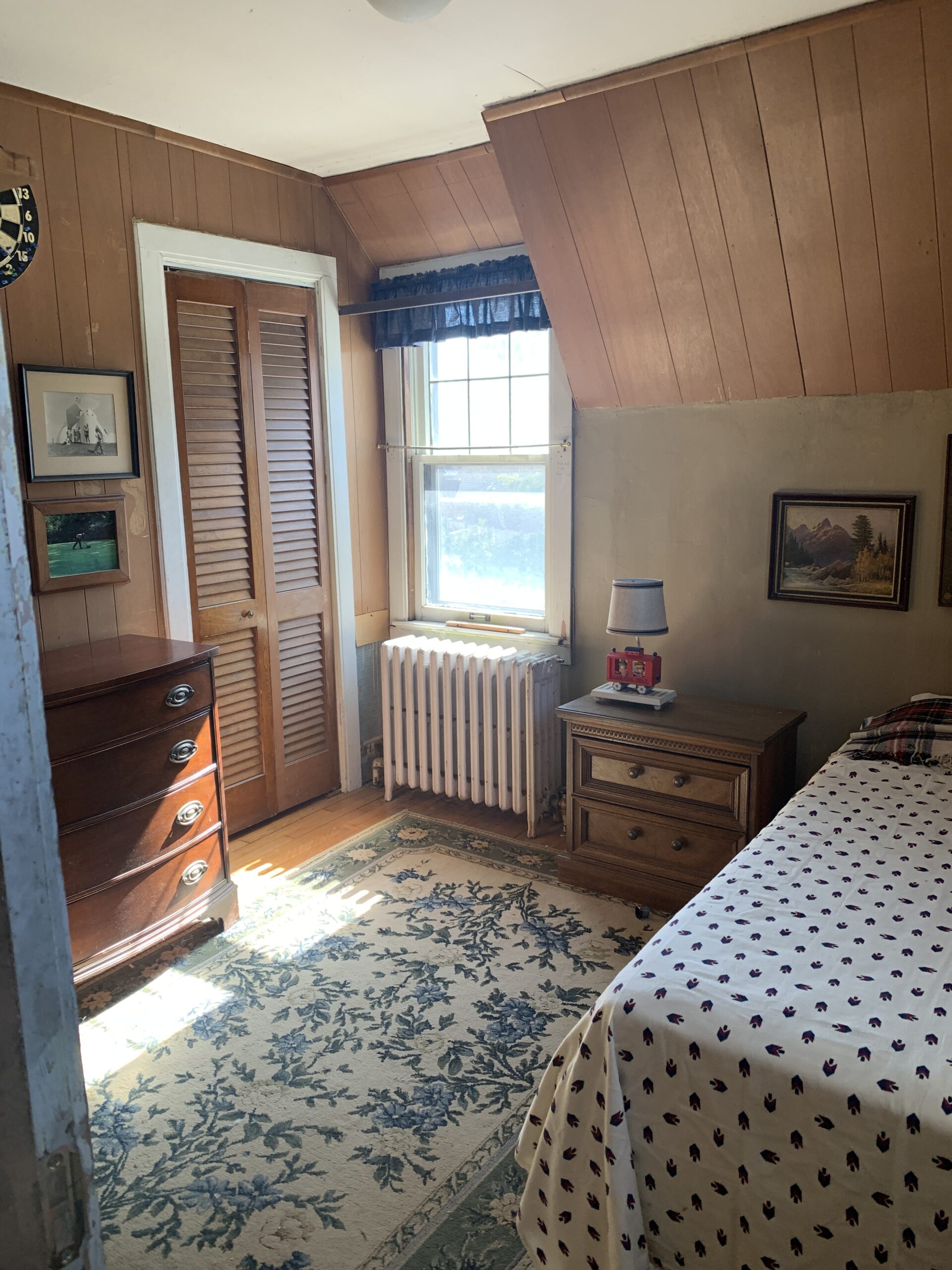
Upstairs Bathroom:
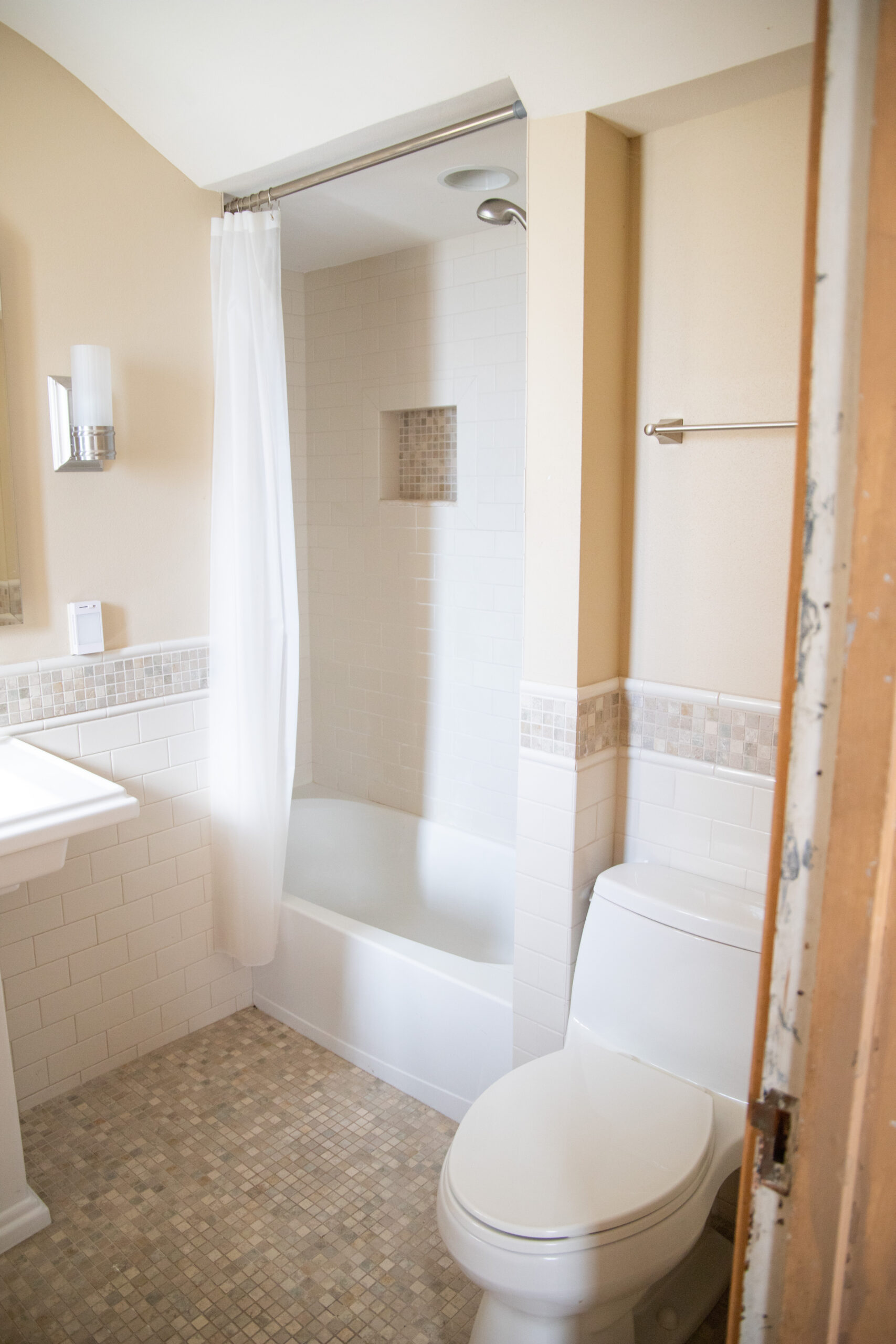
…and that wraps up the “before” house tour!!
I’m writing this right before Christmas break so my goal is to use the break to get you all caught up on the good stuff happening…that way, once 2022 hits, we will be ready for all the real-time updates. I know I keep saying this, but it is so crazy to see these pics and the changes that have already happened.
Can’t wait for this project to be done…it’s going to be pretty incredible!!

