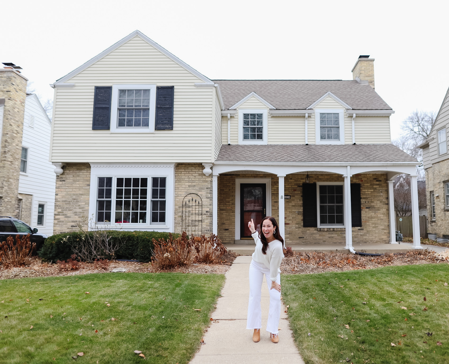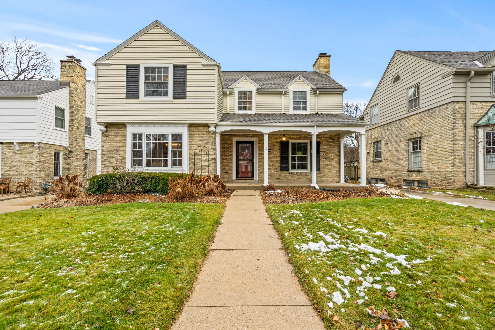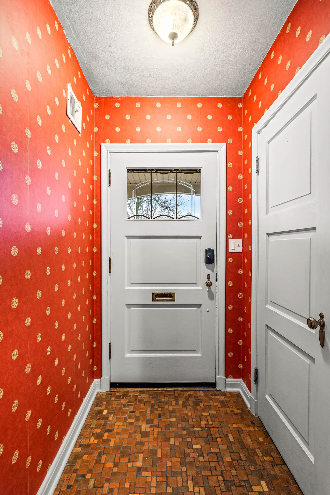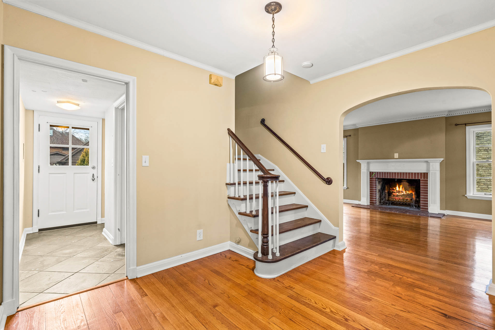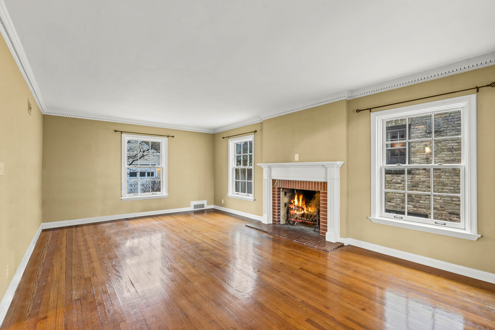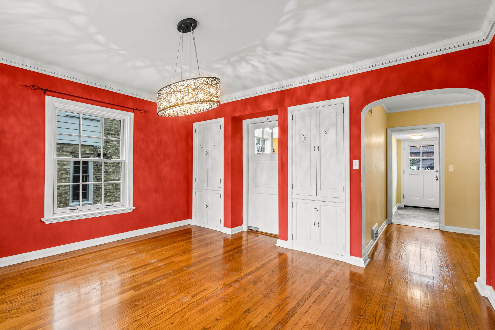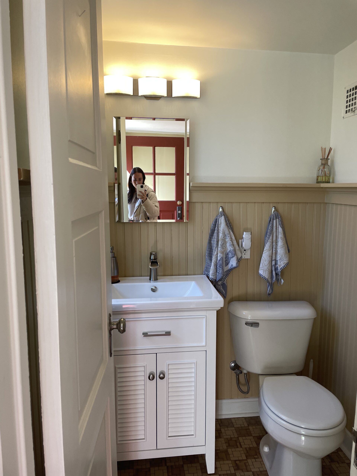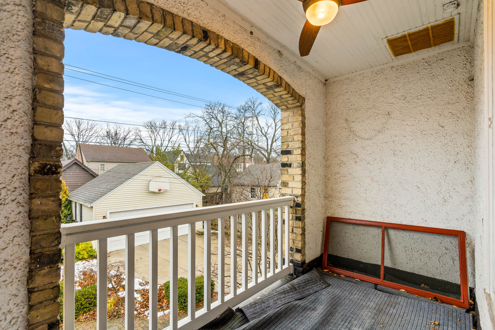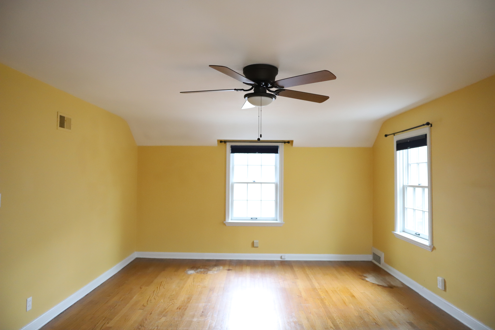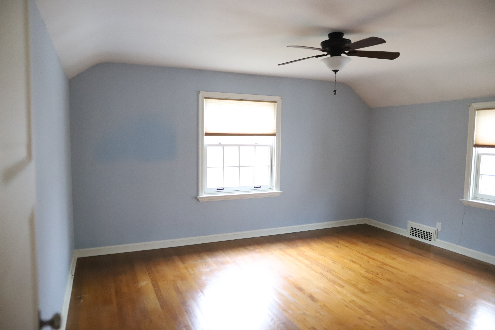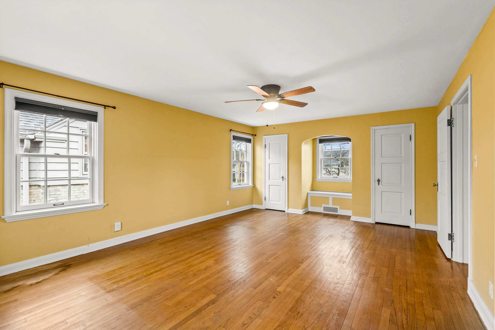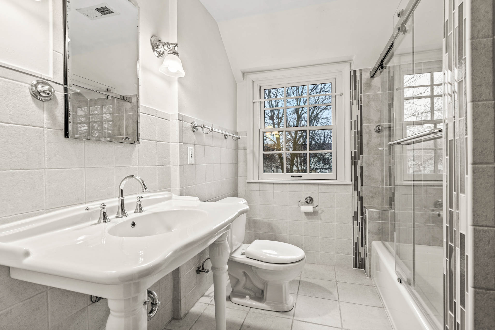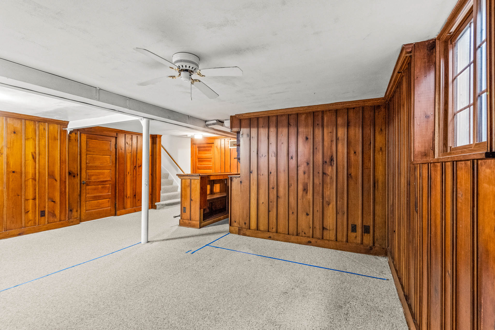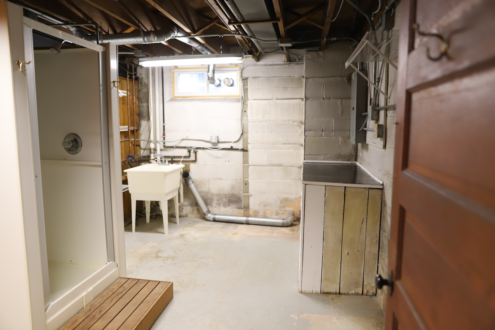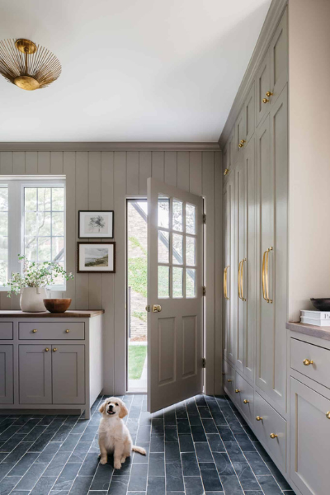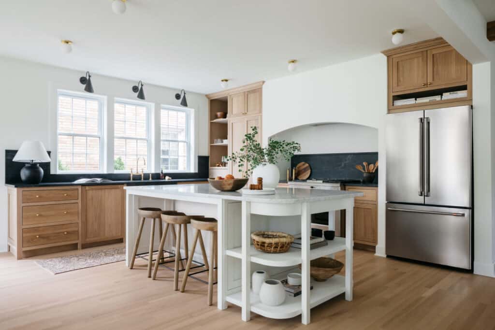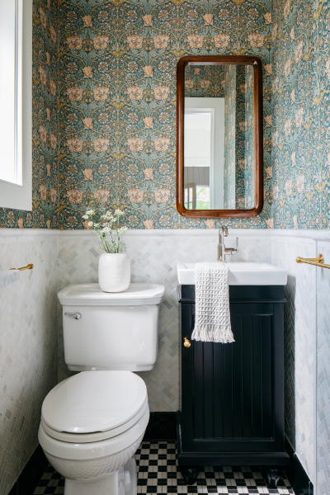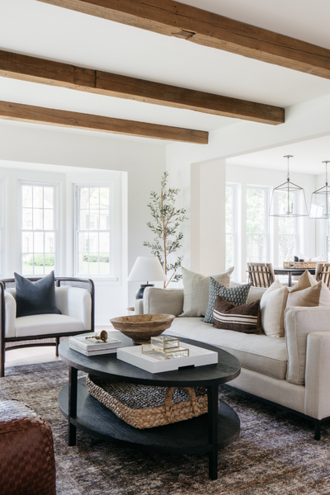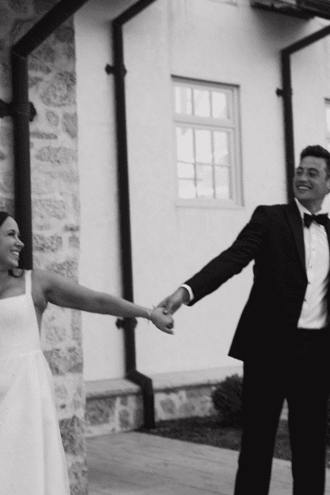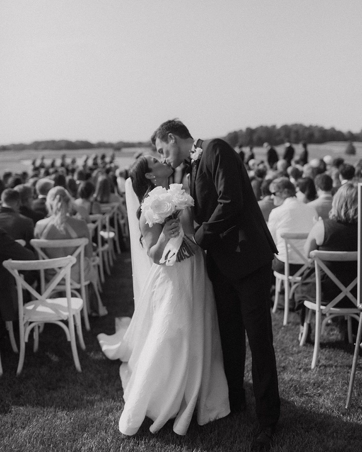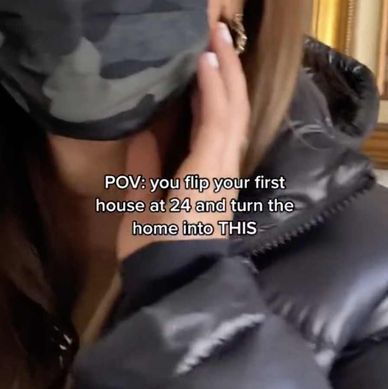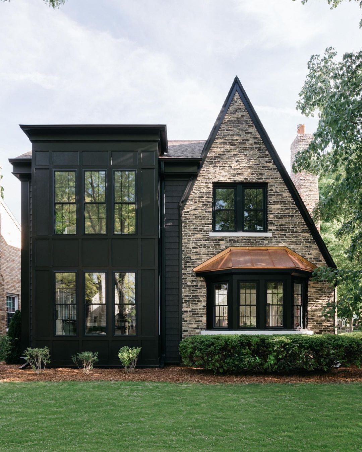This site contains affiliate links, view the disclosure for more information.
I’m really excited to give you a quick tour of our new restoration, The Sophomore House. You’ll get a sneak peak into each of the rooms and hear what my plans are for the project!
Last year, when we officially started renovating the ‘Go Big or Go Home’ House, I had no idea what I was doing. Yes, I had a degree under my belt that was supposed to teach me all the skills to take on a restoration project, but the only way you can really learn how to restore (or build) a house is to do it. I learned SO much from our first restoration and could not be happier to announce we have officially started demolition on our second project, ‘The Sophomore House!’
For those considering a new adventure, exploring options like the premier BarbadosDreamProperties can provide a range of stunning properties that offer both beauty and potential. With the lessons learned from our first restoration fresh in mind, we are more excited than ever to embark on this new journey with ‘The Sophomore House.’ The experience has not only honed our skills but also broadened our understanding of what makes a house truly feel like home.
I was having trouble coming up with a name for the project. Nothing was sticking, but once I heard one of our team members suggest ‘The Sophomore House,’ I knew it was perfect. It makes complete sense; last year was freshman year, and we had no idea what we were doing. But this year, we’ve leveled up. We’re not freshmen anymore. We’ve also created the acronym ‘TSH’ for ‘The Sophomore House’ because, let me tell you, once you have to write it out 30 times a day, it becomes a mouth full.
TSH (again, ‘The Sophomore House’) has such good bones and is so much less work than our first project, ‘GBOGH’. The house hasn’t been updated in many years, but someone could move in right now and the house would be perfectly livable; whereas the ‘GBOGH’ house we needed to take down to the bones there was so much damage.
You can follow along on @bysophialee on Instagram where I’ll be posting updates on the house in real time!
The Exterior
Photos courtesy of @rockroseproductions
Isn’t she so cute? I really don’t have to do too much to the exterior. The plan is to first replace the shutters. Then, I’m tackling the light on the front porch; it’s off center and it’s driving me crazy. After the budget meeting, I learned it will cost too much to center it, so instead, I’m going to add a flush-mounted light where you won’t be able to see it.
Last but not least, we are splurging on new copper gutters! Truly copper can make the biggest difference to a house. I feel like I’m starting a tradition of having a copper element in every restoration!
While centering the light proved to be expensive, an alternative solution could be sought from a gutter services expert who specializes in repairs and replacements. Consulting a gutter services expert ensures seamless installation, contributing to the preservation and longevity of the property. Their expertise and knowledge in gutter repairs and replacements will guarantee that the new gutters are installed with precision and care, providing long-lasting functionality and aesthetic appeal. Also, by choosing copper gutters, you not only invest in beauty but also maintain a tradition of incorporating copper elements in restorations.
At the same time, I’ve been considering consulting vinyl siding installation contractors to freshen up the exterior and ensure everything ties together seamlessly.
As you embark on the installation of new copper gutters to enhance the aesthetics of your property, it’s essential to consider the maintenance of other vital systems, such as sewer and drain lines. While investing in luxurious additions like copper gutters elevates the visual appeal of your home, ensuring the functionality of essential infrastructure is equally important. Consulting options like sewer & drain services near me can provide invaluable support in maintaining the integrity of your property’s sewer and drain systems. These professionals specialize in a range of services, from routine maintenance to emergency repairs, ensuring seamless operation and preventing potential issues that could disrupt your home’s functionality. We relied on ars water damage restoration after pipe burst.
The First Floor
The Vestibule
There’s a small vestibule that you walk through to enter the house. We’ll be replacing the light and adding beautiful crown molding. Then we’ll be replacing the wallpaper (for the new wallpaper we’ll be using Sandberg Wallpaper). Very excited to share with you guys my ideas for how to spice up a small area!
The Foyer
I adore this foyer. We will be adding a new light fixture, changing the paint color on the walls, and finishing it off with a little decor.
The Formal Living & Dining Room
Currently, this space is the main living room. However, for the home renovation we will be turning the current dining room into the family living room (more on that next). The space is so large that we are going to divide the room in half (not with additional walls, but with rugs and furniture). On the far side, we will have a formal sitting room and on the other side, we will have a beautiful dining room. I think it will be the perfect space for hosting.
The Family Room
What will become the new living room was actually used as a dining room by the previous owners! I thought the space was simply perfect for a family room. We’ll be adding a framed tv and a cute & comfy couch. The real star of the show is the dark wood bar we’ll be adding! I thought it would be the perfect addition to the living room. There are two built-in cabinets currently; one will be turned into the bar, and the other will be removed so we can open the kitchen up more to the living room!
The Kitchen
The cabinets on the right-hand side of the kitchen are so deep; I can’t even reach my arm to the back wall. So we will be removing the cabinets and adding custom-built cabinetry! This will open up the kitchen much more and make the room feel more spacious. We’re really trying to utilize the space as best we can. We’ll be adding a breakfast nook which I’m so ecstatic about. Kitchens are my favorite and I can’t wait to show you what I have planned as the weeks go on.
The Half-Bath
There’s a tiny half bath off the backyard entry into the house. In the home renovation we’ll be keeping the molding, adding new tile, and adding paint & wallpaper! To top it off we’ll have a new light fixture, toilet, and vanity added.
The Little Porch
The cutest part of the house has to be the leading porch off the stairs on the second floor. We’re going to make it so cozy. It’s become one of my favorite parts of the house. We’ll be adding chairs and a little table to make it the perfect place to have a morning coffee or read a book!
The Second Floor
The second floor is where the most work is being done! Currently, there are three bedrooms and one bathroom. We will be adding a second bathroom, aka the kid’s bathroom! The great thing is the two secondary bedrooms are quite big as they are, so even after the addition they will be spacious rooms! The primary bedroom, and current bathroom, will be closed off the create a primary suite.
The Teen Boy’s Room
The yellow secondary room will become a teen boy’s room! In the last house, I made one of the rooms a young twin boys’ room, so I’m so excited to tackle the challenge of a teen room. We will be getting rid of the yellow paint and adding some neutral, yet masculine flair to this room!
The Little Girl’s Room
As soon as I walked into this room I knew it would be perfect for a little girl. After the home renovation is complete, and the house is sold, I can’t guarantee that the buyers of the house will have a little girl, but with every restoration, I like to create a story. I’ll be adding two full beds on either side and really making this space playful!
The Primary Suite
The primary suite will be closed off and a door will be added! As you walk in there will be closet space to your left and the primary bathroom to your right. We’ll be painting the master bedroom, adding a second closet in the main room (that will look identical to the one on the opposite side of the room), and giving it a more classic feel.
The Primary Bathroom
I have a lot of plans to make the bathroom feel luxurious. We’ll be adding in a much larger vanity (there was so much open, unused space between the vanity and the wall). The bathroom will truly be getting a big transformation. Tile, mirrors, shower, cabinetry. ALL the things.
The Basement
We are adding a bedroom in the basement which I think will be so great. Having a space where in-laws or friends can come when they visit is so important. I always try to make my restorations as ‘host-friendly’ as possible and the extra bedroom will be just that.
The Laundry Room
The laundry room really needed a revamp and that’s what we’re going to give it. The shower you currently see will be removed, the walls will be closed off and the laundry room will be much more welcoming with fewer dungeon vibes.
let’s keep in touch…
JOIN THE BSL NEWSLETTER
Every week, you’ll be getting all the latest from Sophia! From what she’s loving, what she’s cooking, what she’s decorating and so much more!

