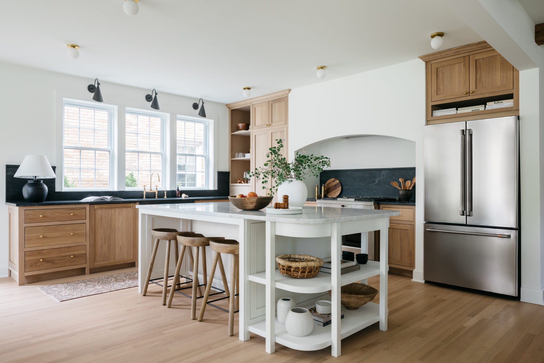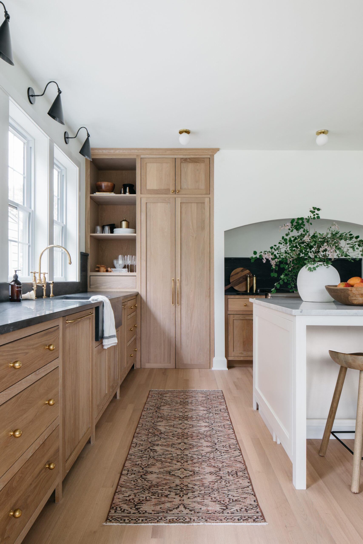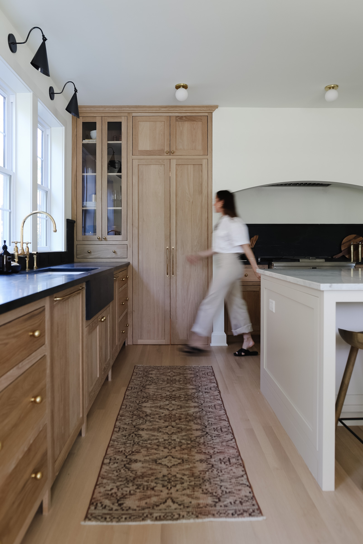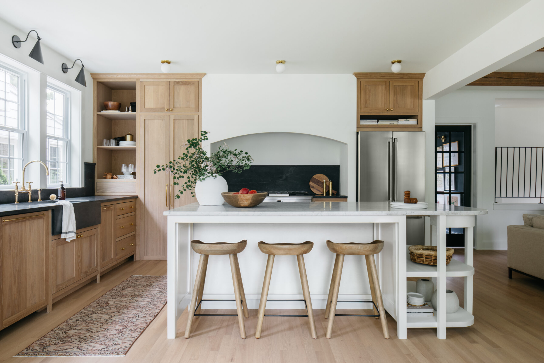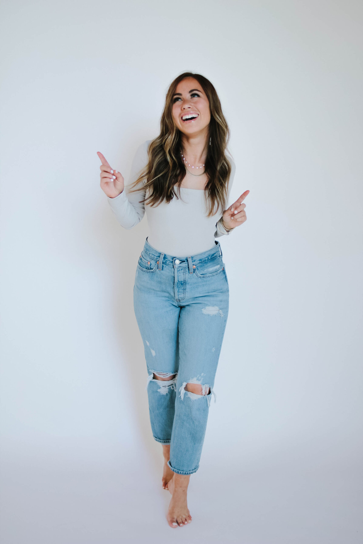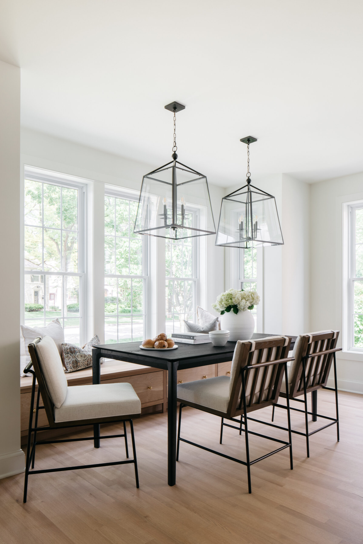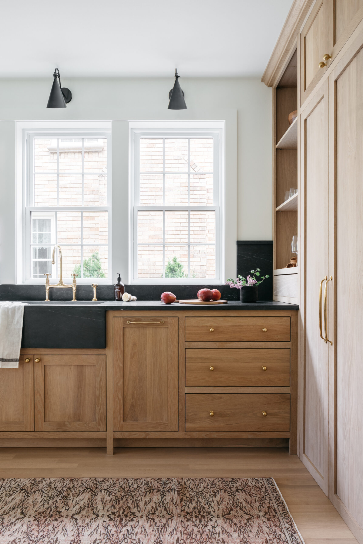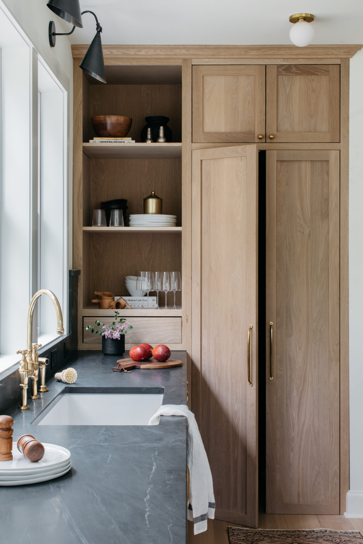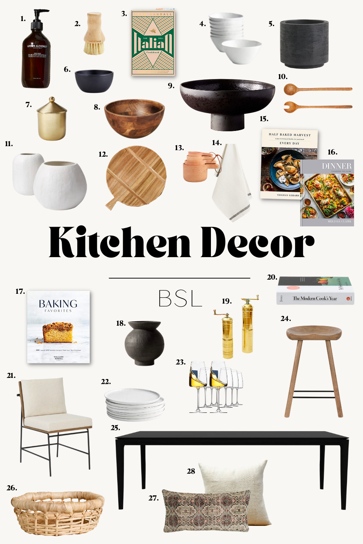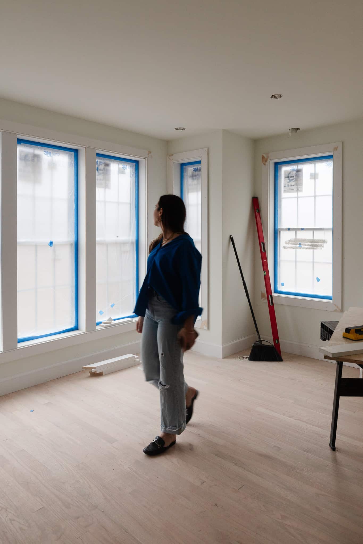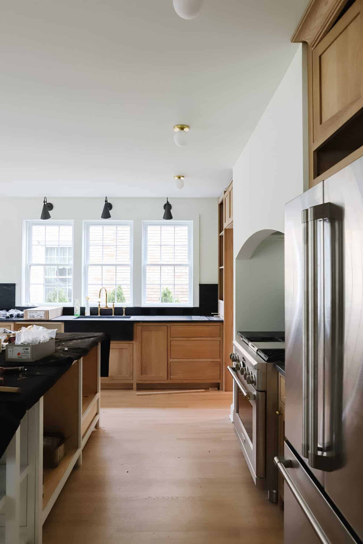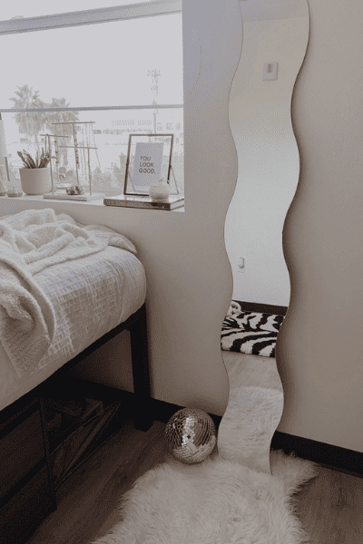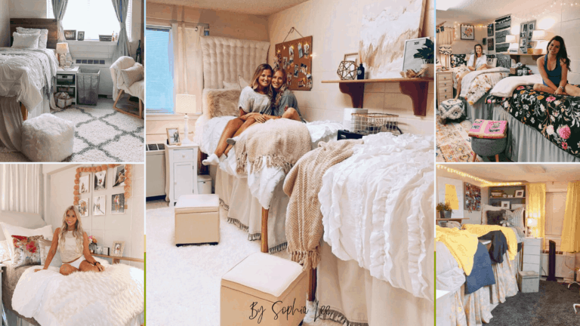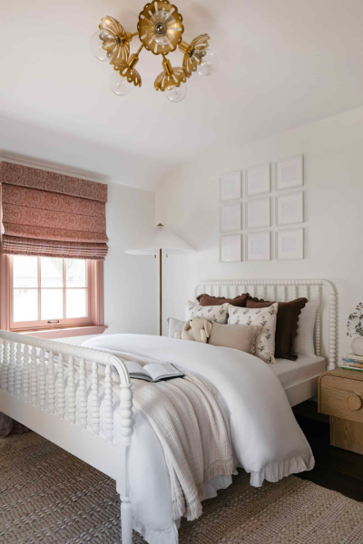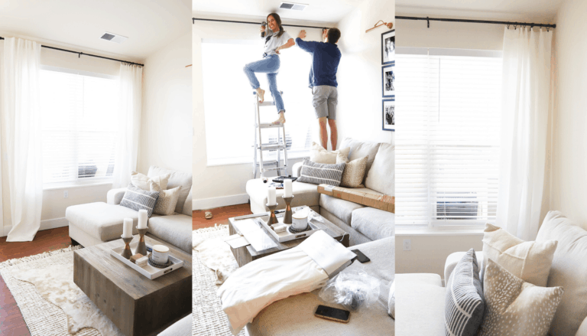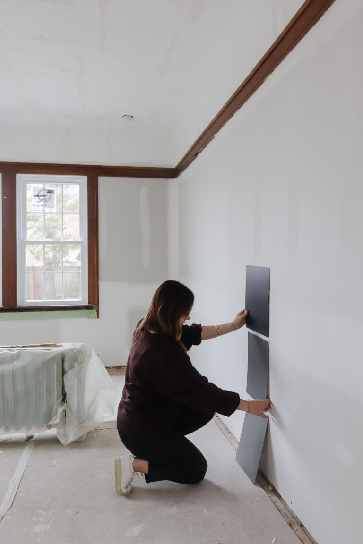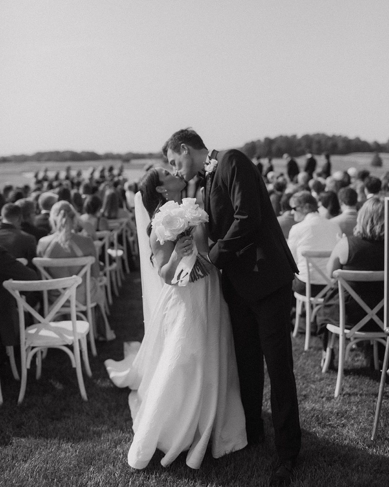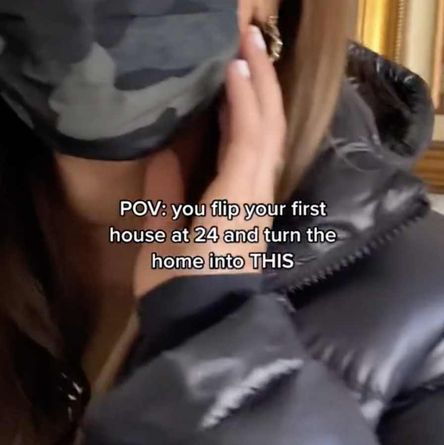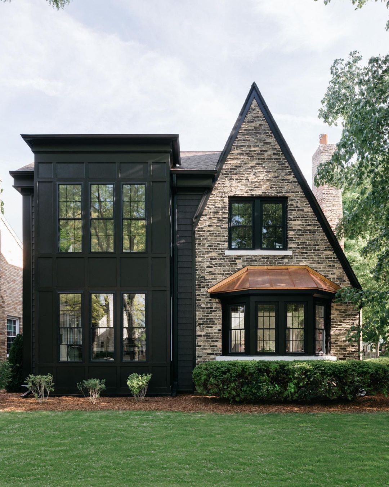This site contains affiliate links, view the disclosure for more information.
There were a million projects we took on when restoring the GBOGH house, but the one that had the most love (and tears hah!) put into it was this kitchen. To say I am proud of it is an understatement. I feel like I am tooting my own horn here a little bit, but I really can't even believe I was able to pull it off!
Before we get any further, I do want to say that when the photographer came, this kitchen still needed some love. I almost don't want to point out these areas in the pictures so you won't notice, but they stick out like sore thumbs to me, and I can't stop staring at them :/. I'll slowly point them out as we go through this reveal but now that the kitchen is 100% done in person, I can confirm that it is pretty amazing.
If you haven't seen the before pictures of the kitchen, you definitely need to look at them. It's crazy to see what was in this space before!
I'm linking literally everything in this kitchen throughout the post (paint, stain, appliances, hardware, all the decor (!!!), etc). If I missed anything, definitely comment on this blog post (or on Instagram) and I'll add in those details!
Cabinet Details
We went custom with all the cabinets in this space (if you want to hear about the disaster, you can read that here). While we had a nightmare situation with the first cabinet maker, we brought in Shacklady Designs to finish it up, and they were incredible. If you're local to Milwaukee, Andy and his team are outstanding and I highly recommend them!
Going the custom route really allowed me to make every little decision, and boy did I get nit-picky on every decision haha. For the cabinets, I fell in love with doing a barely stained white oak perimeter cabinet and a creamy white painted island.
For the perimeter cabinet, we used this stain in "mist". The only reason we used this brand was that the original cabinet maker was using it. I can't really recommend whether it's a great product or not, so definitely talk to your cabinet maker about it!
For the island, I choose the color "Natural Cream" by Benjamin Moore. All the white walls in the home are "Simply White" by Benjamin Moore.
For the cabinet door and drawer style, I went with a traditional shaker style for the doors and flat for the drawers. I am obsessed with the combo! I think it just elevates the space and makes it look like a true custom kitchen (which it is, but you get the point 
I realized my love for this project always circles around the cabinetry design, tile, and lighting. I was insanely annoying about picking out the width of the border on the shaker cabinets. The standard shaker cabinet border width is 2 1/4". For some reason, that looks really thick to me and automatically makes me think it's a cabinet bought from a box store.
I went back and forth for a hot second trying to decide what to make the width of the cabinet border, and I finally decided on 1 3/4". I knoowwww, major change. hah! But I feel like it really does make a difference.
Can you find what's missing in the picture above? The glass doors and knob on that cabinet sitting on that counter. I had to fake style that even though it was absolutely not done yet haha. It looks like this now...
Much better, right?!
Want to know a fun little surprise? Those big tall doors I am walking in front of lead to the butler's pantry ;). I didn't want you to be able to see a doorway, and it completely flows with the cabinets. We've had a lot of potential buyers in this home, and this has definitely been one of the favorite features.
Counters
I have a whole post going over every detail on the counters, which you can read here. I'll keep this short, but in summary, I choose an insanely beautiful soapstone for the perimeter cabinets and then marble (which is just as pretty) for the island. I am obssseeed!
Marble and soapstone are in a honed finish. I am very into the honed finish right now and don't think I'll go shiny with the counters for a few years :).
Lighting
I questioned my choice of lighting in here for months and am SO happy I didn't change up what I was doing. I knew that we were doing a dining area on the other side of the kitchen, and I really wanted to do two lantern-style lights above that table. Because the island and this dining area are so close, it would have been way too much to do both of those with statement light.
I decided to keep the statement lighting to this dining table and did two of these lantern lights. LOVE, LOVE, LOVE. I ordered three of these damn lantern lights until finding this one, and it's *chef's kiss*. I really wanted the lantern to have glass in it, which looked more expensive to me than not having glass. It was worth all those returns ;).
I am an anti-canned light person, so instead, I went with these (slightly tit looking - but in a really cute way) lights. We used these throughout the house, and they just add so much more decor and personalization than sticking a standard can in there. I'll definitely be buying these for my future home.
Above the kitchen sink, we went with these arm lights. I am all about doing a high/low situation with decor, and since we spent more money on the other lighting in this space, I went more budget-friendly with these lights. You would NEVER be able to tell the price of these and now, seeing it in person, I think these might look like the most expensive lights in the space!
Appliances:
Originally I wanted both the fridge and dishwasher to be paneled (aka hidden to look like a cabinet). Due to lead times, we could only get the dishwasher paneled. For the fridge, we went with an all-stainless option from the GE Monogram line. It looks high-end, and even though it's not paneled like I wanted, still pretty beautiful ;).
The stove is a six-burner stove from Monogram. It just screams luxury, and I love!
Two of my favorite things in this space...the sink and the hardware.
Hardware:
One of my goals with this gut renovation was to keep the house seamless. We were designing so many different rooms, and I wanted them to each have their own personality while still feeling like they were together. I always say, "I don't want them to be twins, I want them to be sisters."
Because of this, I kept the same hardware throughout the home and kept it all the same finish. I got all the hardware from Rejuvenation (highly, highly recommend them). For the finish, I went with "unlaquered brass." If I could swim in unlacquered brass, I would!! Traditional brass is super shiny, and unlacquered brass shows its age more - like in the most beautiful way possible. It was one of the things that really helps the house feel "lived in" and not so old.
These are the knobs we went with, and these are the drawer pulls (the same ones we used in the mudroom!).
THE FAUCET!!!!
This faucet. I could die. I am obsessed. This faucet was handmade in Europe by a company called Devol Kitchens. They might just be the best kitchen brand on the entire planet. They design kitchens but also design products to go in kitchens and really base most of their designs on what would have been in kitchens a hundred years ago.
This faucet looks like actual artwork in the home (!!).
And now for the best party of the post, THE DECOR! I had so much fun styling this kitchen. Again, I really went high-low here. We have some super expensive decor happening and some shockingly inexpensive decor.
You'll also really see my love for cookbooks in this space. Eventually, I want to do a whole post specifically on cookbooks because I have so many cute ones I have been collecting.
Here's all the decor we used...
SOURCES
1. Soap
2. Scrubber
4. Bowls
8. Wood Bowl
10. Salad Servers
11. White Vases
12. Cutting Board
13. Measuring Cups
14. Hand Towel
16. Dinner Cookbook
18. Black Vase
19. Atlas Brass Mill
21. Chairs
22. Plates
23. Wine Glasses
24. Barstools
25. Table
26. Woven Basket
27. Patterned Pillow
28. Large Pillow
Hope you enjoyed seeing the GBOGH kitchen reveal!

