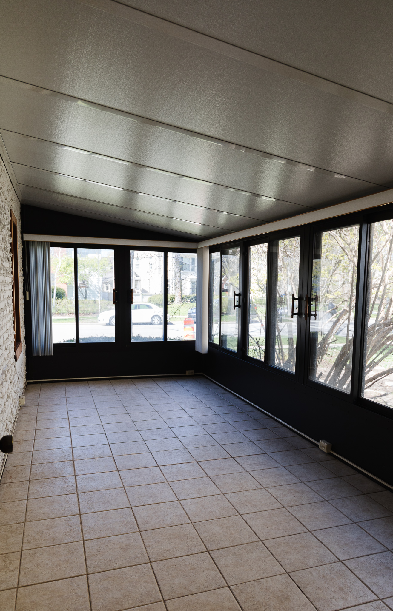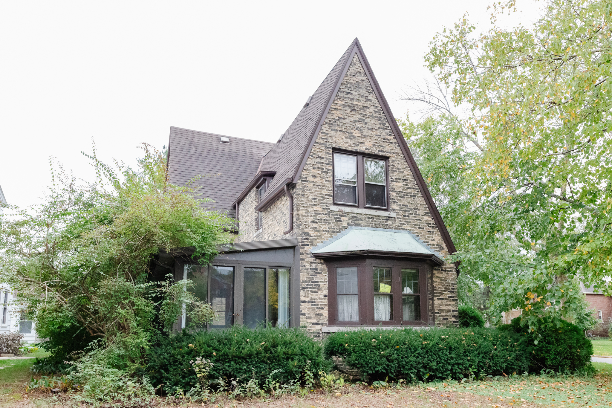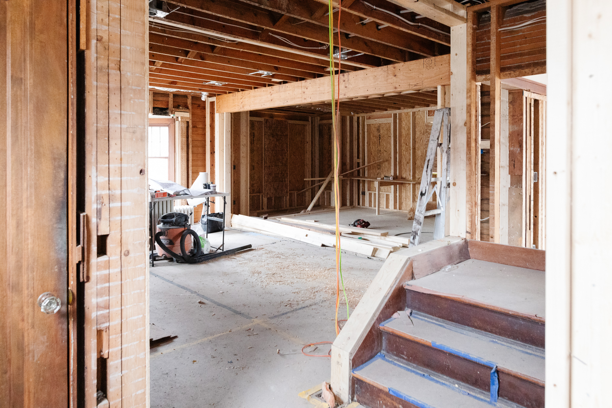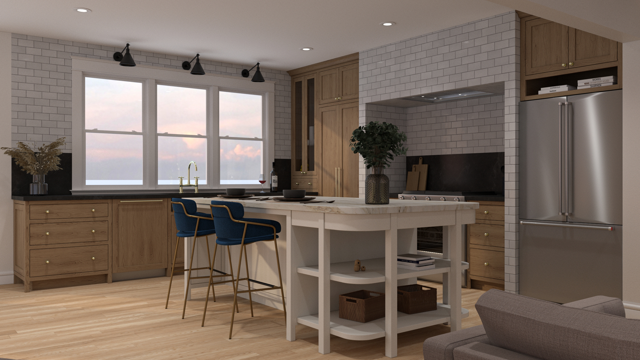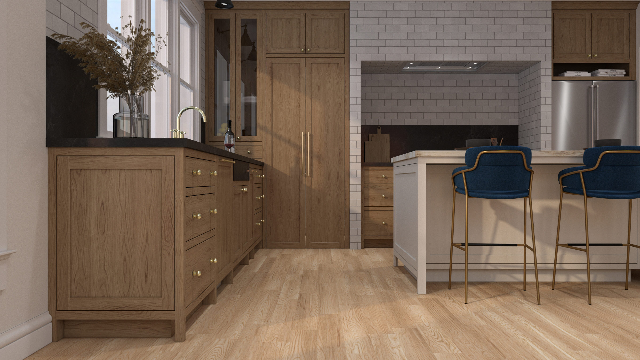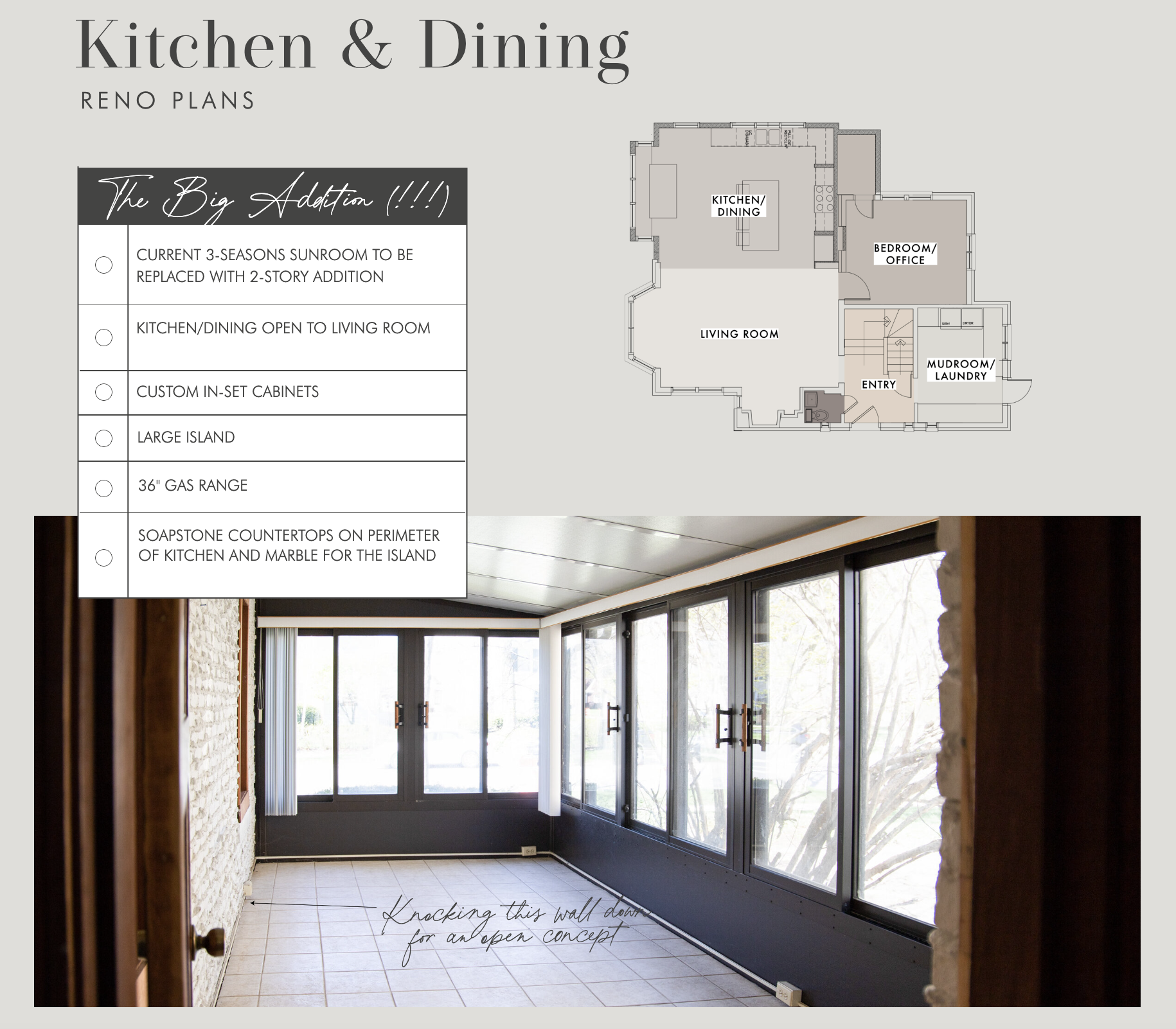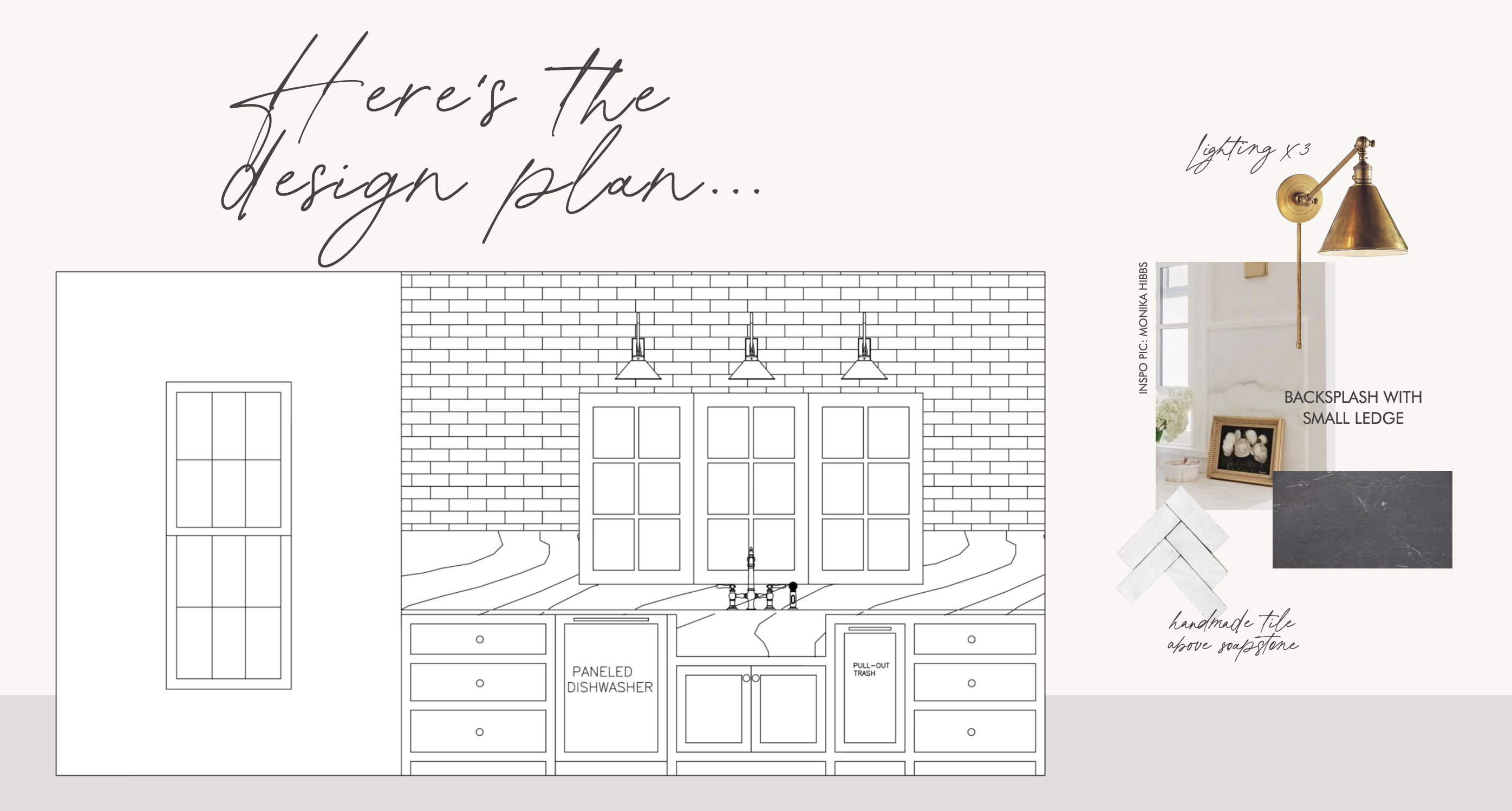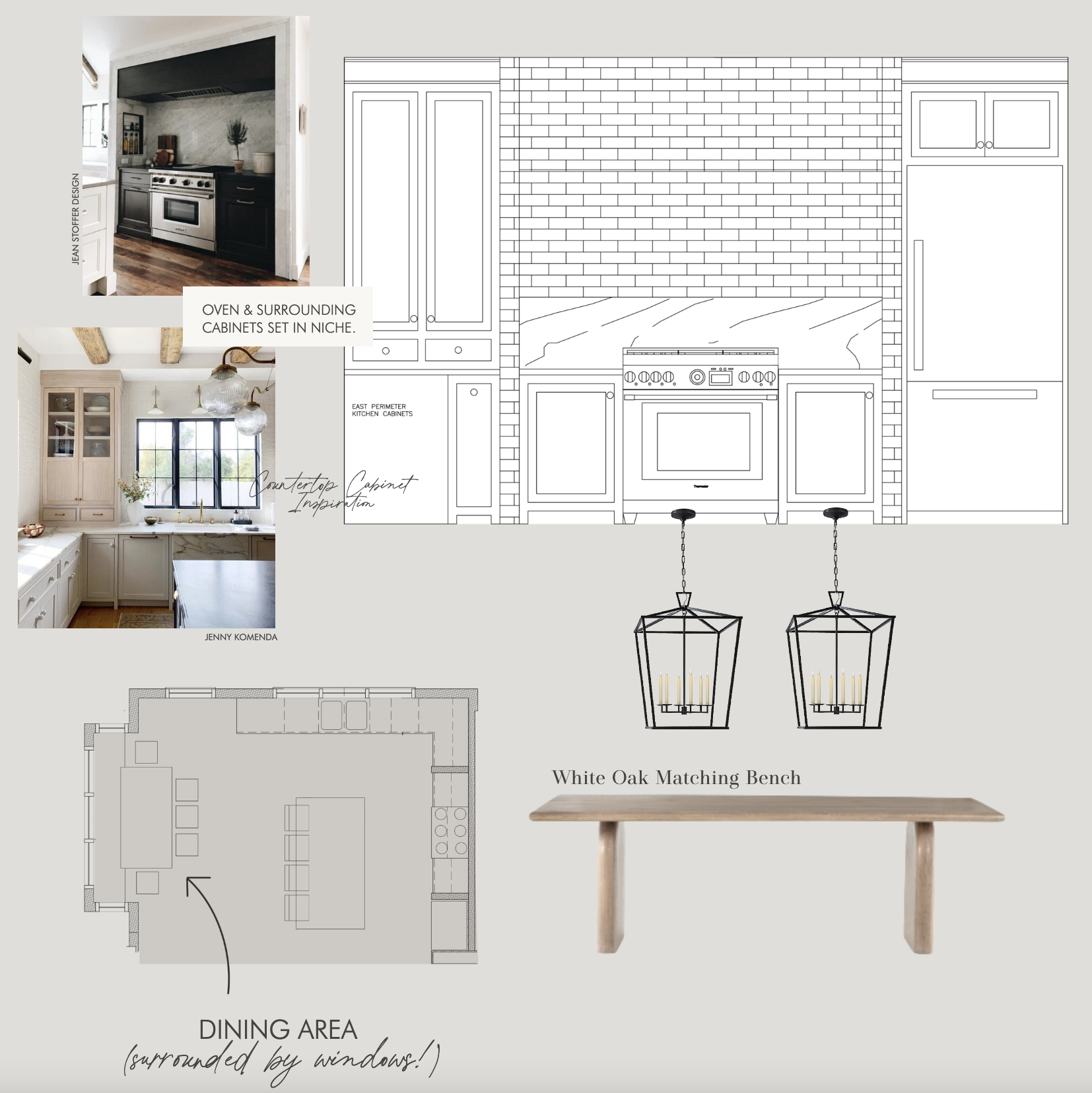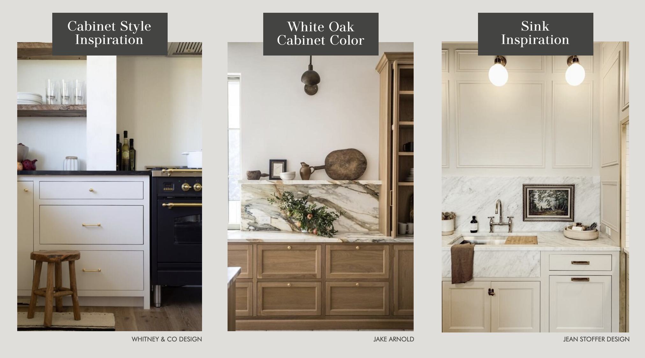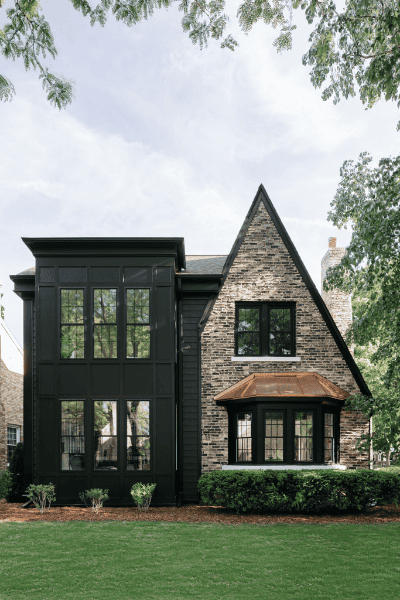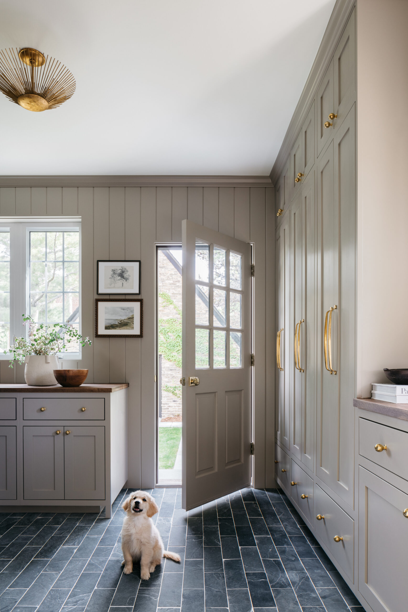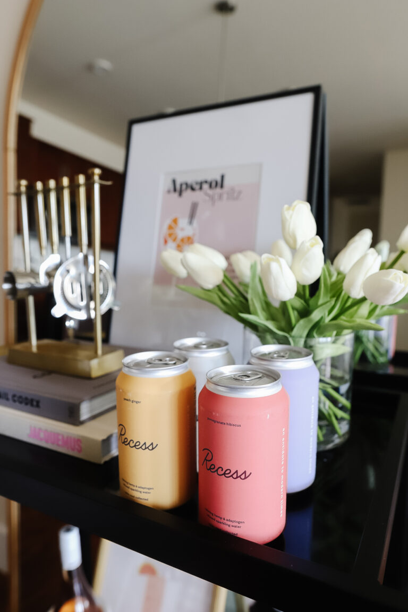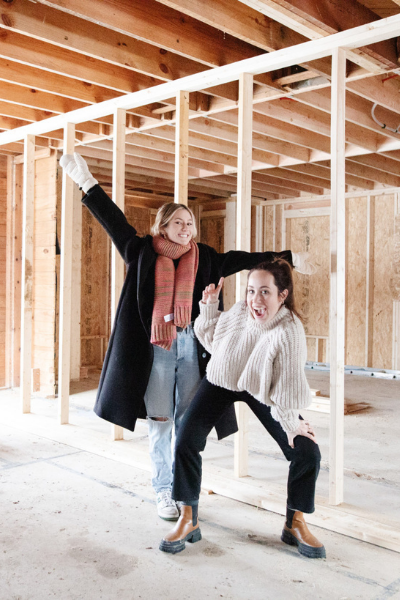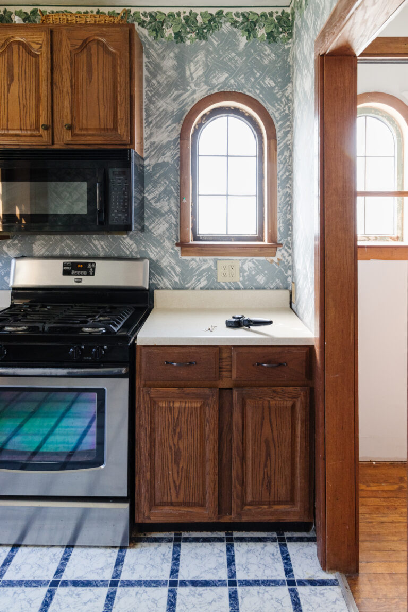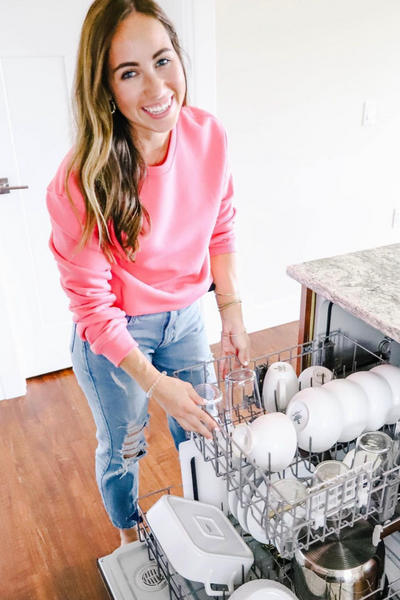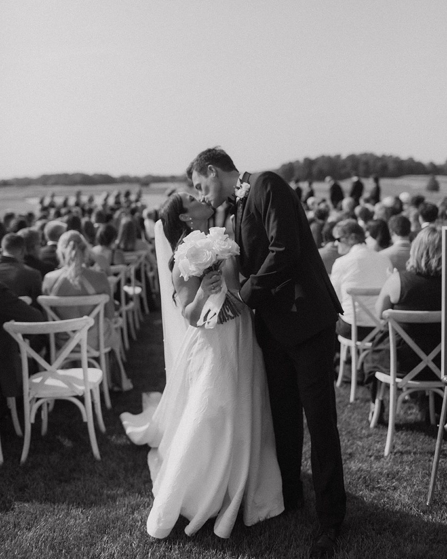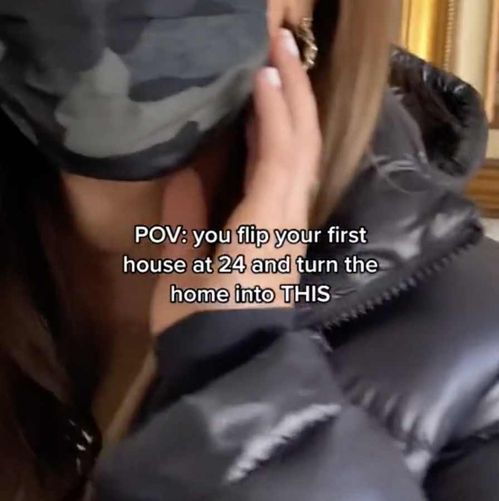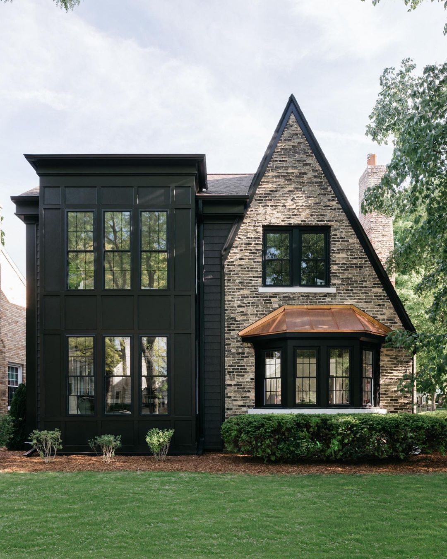This site contains affiliate links, view the disclosure for more information.
You know how last week I said the mudroom was my favorite room in the GBOGH house? The kitchen is a very close second. Believe it or not, the picture above is now the most beautiful, traditional while not boring, open kitchen I’ve ever seen (I may be just a little bit biased though 
I made the decision to completely move the kitchen to the other side of the house. The kitchen, prior to the restoration, was where the current mudroom is (here is the before kitchen and now the new mudroom. While it was the perfect size for the mudroom, it was tight and really closed off for a kitchen.
The home had a 3-seasons room that was in really bad bad shape and was connected to the house through a small door in the dining room. Since it wasn’t original to the house (and needed major work) we decided to knock it down.
You can see how this new two story addition looks in this post. The transformation is pretty incredible.
We knocked down the brick to make the new addition be open to the living room. In this area, most of the homes are fairly old, making it pretty rare to have open concept living space. This gave us a unique opportunity to have the living room and kitchen be open to each other and now that it is done, I can confirm that it is ~chefs kiss~.
You can see what the 3-seasons looked like before from this picture (I don’t think the neighborhood was too sad to see that go :).
This picture was mid-construction. The day we opened up the wall between the kitchen and living room for the first time was SO exciting. It completely changed the feel of the home.
Renderings
We received renderings back from our original cabinet builders (don’t recommend the company but will say…absolutely unbelievable renderings!). These renderings are really spot on to what it looks like now, but after seeing these renders, I made the big decision to veto the tile.
I say big decision, because out of everything in the house, this tile was the thing I was most excited about and the absolute first thing I ordered.
It felt too busy with the tile and just unnecessary.
Here’s me deciding on this tile or not. hah!
We like to call our BSL Studios website the “portfolio” website. It’s the visual website to show what we are doing with the homes. Back before we started construction, I went through and put all my plans for the house into that website.
It actually really accurately describes what I wanted to do to the kitchen, so let me add in some screenshots here…
If you look at the floor plan above, the biggest change we made is instead of that bedroom/office having a big closet, we actually turned that into the butler’s pantry and attached it to the kitchen. You’ll see tomorrow how we hid it in the kitchen. So far, it’s everyones favorite part of the house when they see it!
For lighting above the sinks, we went with this option. I originally had them in mind to be brass to match the hardware, but I last minute went with black and love the contrast that is happening.
The perimeter countertops are soapstone and these countertops have my heart. I could kiss them I love them so much!!
Here’s where there has been the biggest change. In the above drawing, you can see how we just have cabinets on the left side of the stove. I basically shrunk down the two cabinets to the right and left of the stove to give us more space. I then added a door (that looks like a cabinet) to the left of the stove.
If I am being confusing, look at the renderings above ;).
On the other side of the room, I did bench seating to match the white oak perimeter cabinets. These are really nice because they add more storage to this area.
By far, favorite part of the little table area is the two lights hanging over the table. Instead of doing statement lighting above the island, I decided to go for two of these lanterns (they’re similar to the ones above, but not the same). These lights are so, so pretty!!
And lastly, we have some of my biggest inspiration I took for the kitchen. I loved the flat cabinets above and had the cabinet maker make the drawers be flat like the inspiration images, but the doors be a traditional shaker.
I was obsessed with this kitchen by Jake Arnold and basically told everyone that I want the perimeter cabinets to be that exact wood and stain. Isn’t it so good?!
Finally, the “apron” sink! I loved the idea of carrying the soapstone down the front of the sink. Ben’s dad owns a countertop company which made this extra fun, but let me tell you, from what I gathered, this little feature of mine was a pain in the butt. Sorry Dean, but I like it so I will probably do it again. Hah!
Tomorrow (at 4am CST if you want the specifics 😜), the reveal comes out and I am dyingggg for you to see it!!


