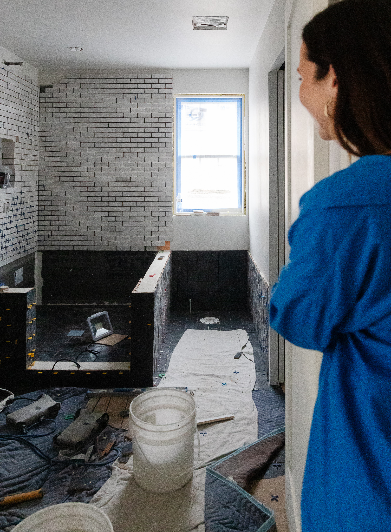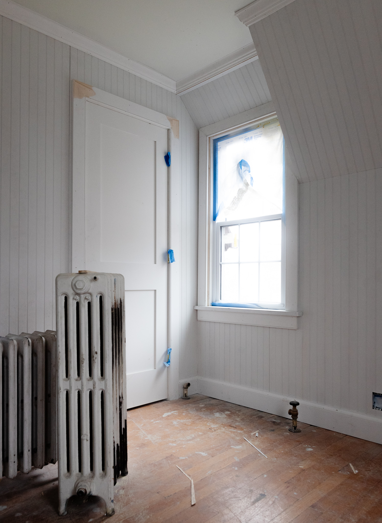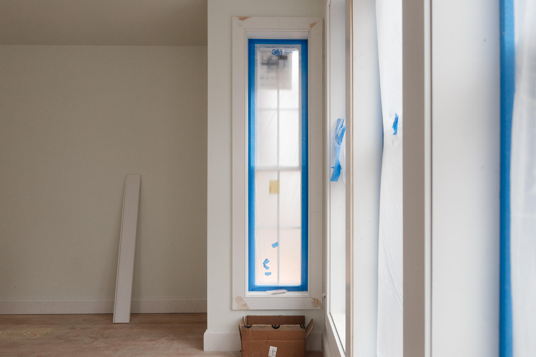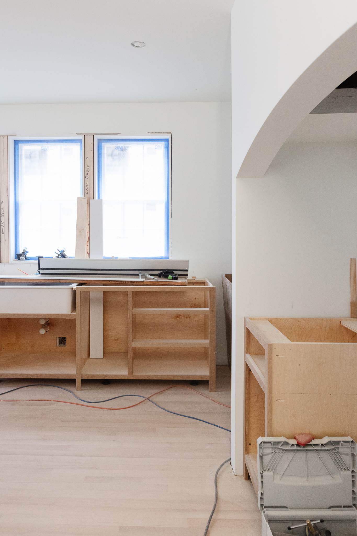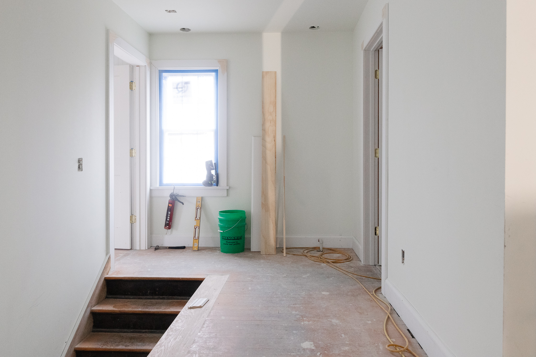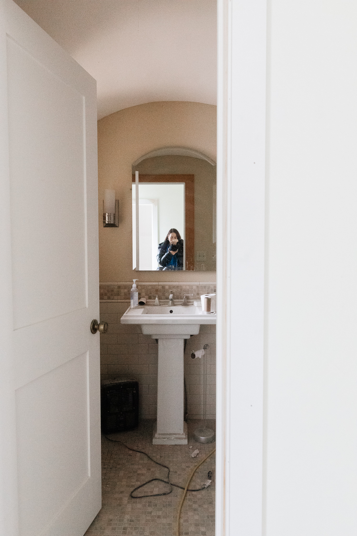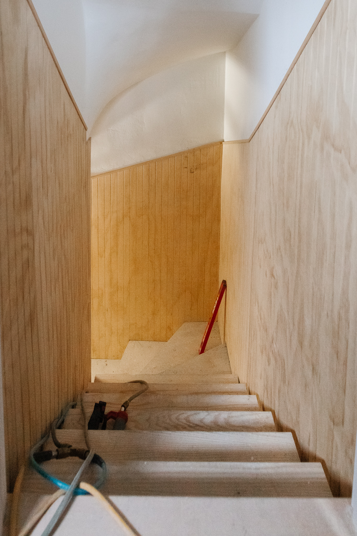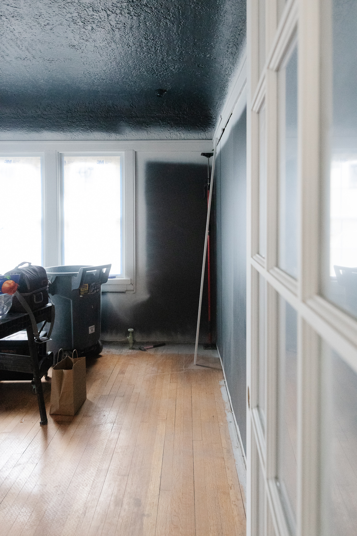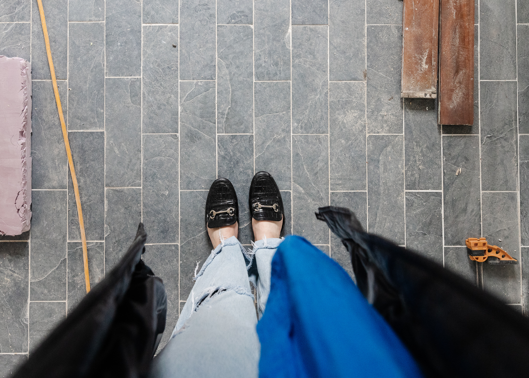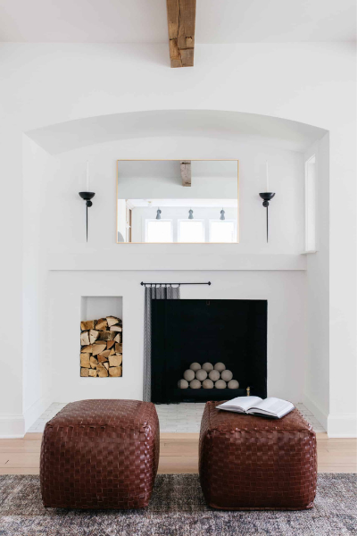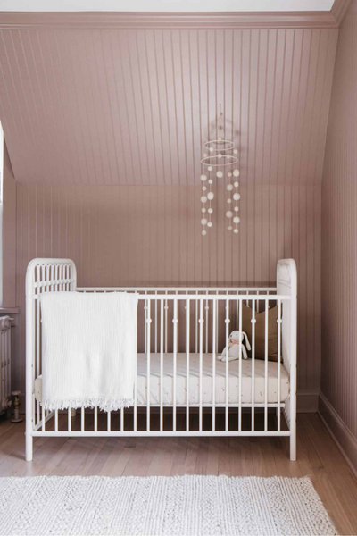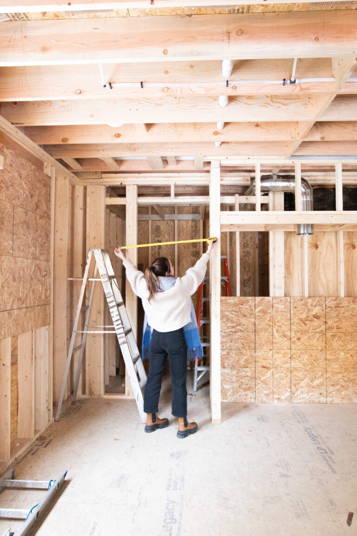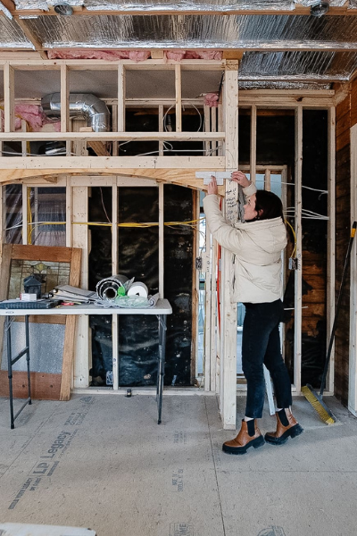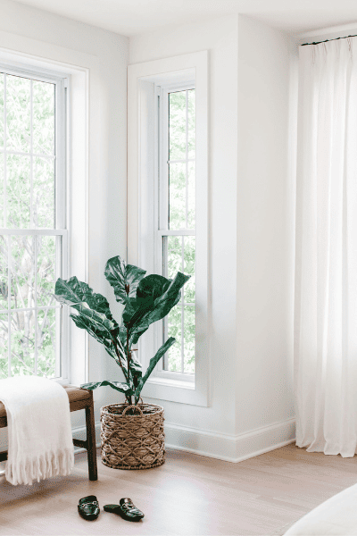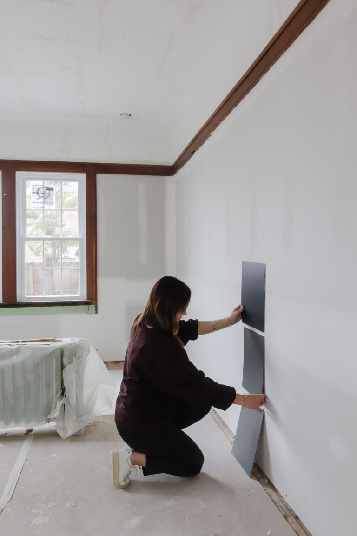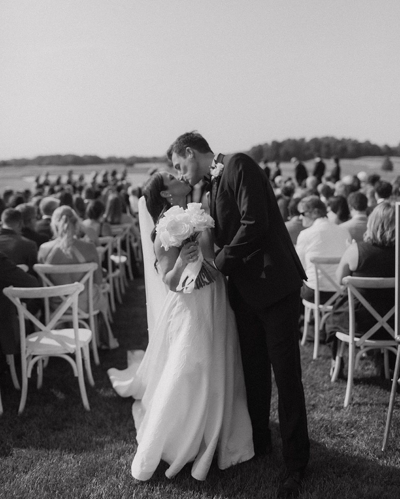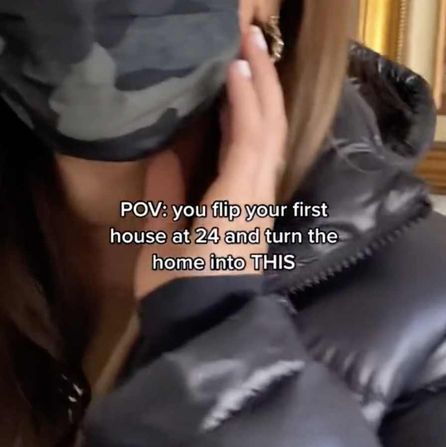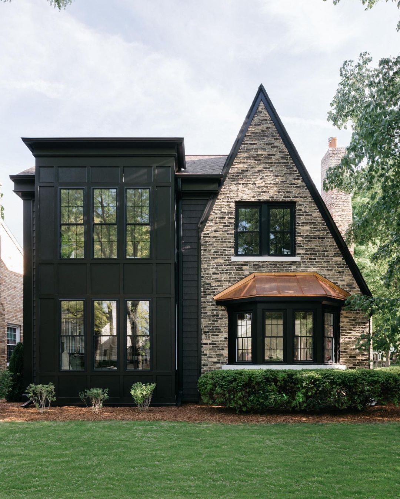This site contains affiliate links, view the disclosure for more information.
It’s hard to believe that after a year of the GBOGH House, I can officially say that we are in the final month of construction! There was a lot of “go,go,go” and a lot of “nothings happening”. These last few weeks it has been more “go,go,go” than ever! Movers are scheduled for May 5th and the BSL team is scheduled to fly in so whether the house is ready or not…it’s happening😅.
Every single person is working their butt off to get this house done. Every time I go see it, my jaw is dropped from something else they have added! It has been the best. I figured since we are in that final month, I need to get you fully on track with what’s on the docket in the next few weeks (plus, you can see everything that’s happened in the last couple of weeks!).
One of my favorite people on the project is Eric from Z Carpentry. His team and him have been at the house from 8am-5:00pm for weeks. So appreciative!! They have nailed out so many things…from all my wall details (drooling over this beadboard in the nursery!), all the molding throughout the house, cabinet install, door installs, and more.
I didn’t realize how much of a difference base and crown molding make and now that I see it in action it is crazy. The beadboard and molding above are getting the prettiest dusty pink paint color…so cute for the nursery. The painter was here a few weeks ago to do all priming. He’s here next week to start the actual paint for the house and it’s going to be goooodd.
The addition is such a seamless transition in this house. It truly feels like it’s been here forever! These windows have basically been covered since they got installed and I was able to take a peek at it the other day uncovered. This room is SO bright. The only thing really left to do in this owners suite (picture above) is lights and staining the floors.
The kitchen is going to be seeing the biggest transformation in the next few weeks. The cabinets are being measured for countertops which is extra exciting because Ben’s dad owns the company (no pressure ;). The countertops are next level. I will definitely be annoying when they get installed just ooing and awing over them!
I officially decided to nix the tile in the kitchen. I just didn’t think it was necessary and with the addition of the arch above the range, I wasn’t sure how to tie in the tile since it’s thick and unglazed. I am really happy with decision and now Ben and I have really nice tile to use in our future home. hah!
This stairway is SO transformed. I feel like I almost need to add a before picture so you can really grasp how much better the space is. Even this room has really nothing special to it but it looks like a different house!!
The custom railing is being installed in the next two weeks. The welder was here working the other week and it looked realllll good.
This bathroom might be the death of me in this house 😅. It’s the kids bathroom and it was renovated in 2019 so nothing really needs to be done to it…but I mean, look at it! I have to figure it out and I’ve been avoiding. Now the clock is ticking and I’ve got to get my butt into gear.
I’ve been putting off tackling the bathroom because, well, it’s a mess! Sure, it’s been renovated recently, but the layout and some of the fixtures just aren’t working for me anymore. The plumbing seems fine for now, but with the way things are going, I can just feel that something might give way at the most inconvenient time. If it does, I know I’ll need a reliable emergency plumber, like Caldwell Plumbing, to save the day. They’ve got a solid reputation for handling those urgent plumbing issues that always seem to pop up when you least expect it.
My game plan is to replace the mirror and the lights. I am thinking we paint it white? My only concern with white is that it will yellow the tile since the tile is a cream. But, I can’t figure out what other color it would be. White will also give it a simple, clean look. Since it’s the most unattractive room in the house, I don’t want it to be something that is talked about (aka bold haha). Really do love the vanity though, so that is for sure staying.
Another unbelievable transformation…I didn’t think I would ever show the staircase going down to the basement so I don’t think I even have a before picture! This looks SO much better. I have been loving beadboard from a design perspective but its also such an expensive fix to walls that are uneven (or walls that you’re trying to cover old plaster on😜).
All the doors are getting installed in the house and it’s really making it feel more like a “home”. I’m going to be honest, after hours and hours of searching (literally haha) I ended up going with a pretty basic french door for the office. I really wanted it to be something beautiful and look original to the house, but everything on the planet involving construction is 12 weeks out from shipping. So this door will have to do. It actually does surprisingly look really good, but I do have my old vision constantly in my head for this room. hah!
The tile is 90% done in the house…did you see the first picture in this post?! The owners bathroom looks INSANE. I am so so excited about it! The laundry room got this beautiful slate tile that will compliment the brown-gray cabinets and T&G that is getting installed in a little over a week.
The restored beams for the living room are being delivered next week and the electricians are adding the actual lights in the next few weeks. I can’t even process how fast things are moving. I’m excited…but also freaking out haha.
In the midst of all this excitement, finding reliable electricians has been crucial. I searched extensively for skilled professionals who could handle the intricate lighting needs of our renovation project. That’s when I discovered https://wilken.com.au/. Their expertise in commercial electrical work and their commitment to quality were exactly what we needed to ensure that every detail, from the restored beams to the lighting fixtures, is executed flawlessly.
If you’re looking for a team that can deliver outstanding results and turn your vision into reality, I highly recommend checking out Wilken Electrical Services. They’ve been instrumental in making renovation journey smooth and exciting, and I’m confident they can do the same for you.
In addition to finding skilled electricians, securing reliable plumbers has been just as important for the success of our renovation. Plumbing is such a vital part of any renovation, and it’s essential that everything, from the pipes to the fixtures, is installed correctly and efficiently. That’s where Dream Team Electric came in. Their team of professionals not only handled the electrical work seamlessly but also assisted with plumbing connections for the lighting and water systems, ensuring every element worked in harmony.
I’m excited to share more this next month as things are really happening. We keep joking that I am going to go through house depression after this home sells because I have put everything I’ve got into this house. hah!

