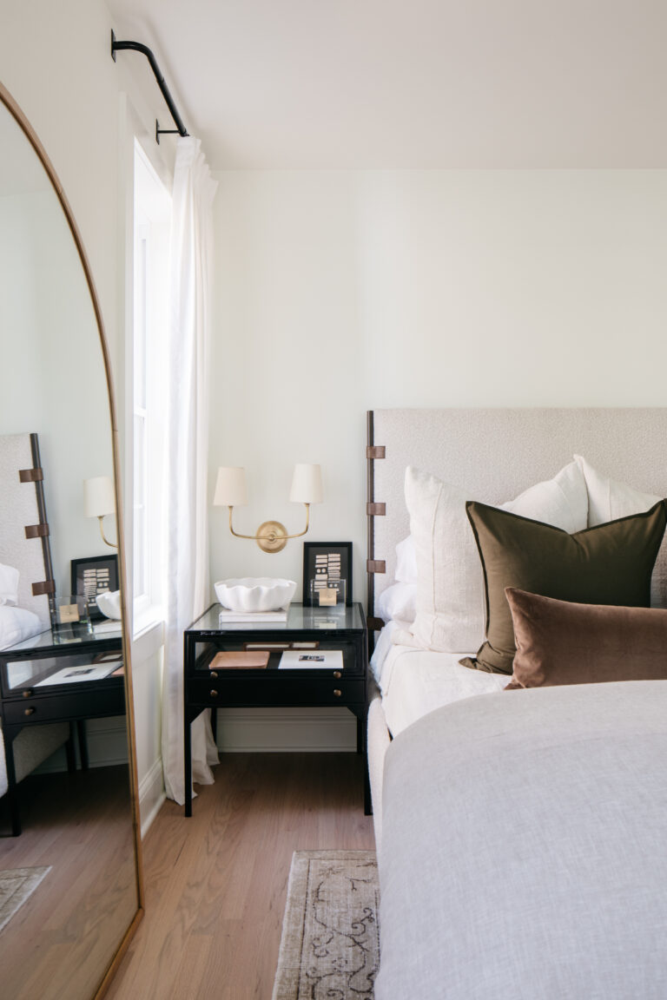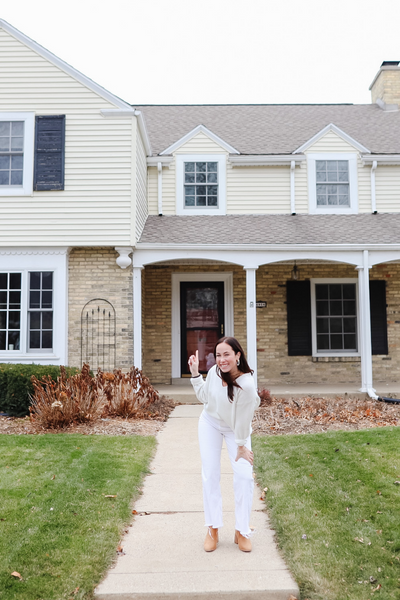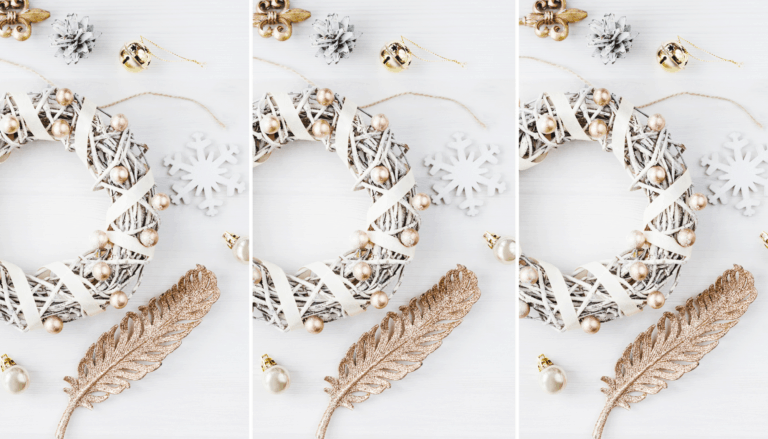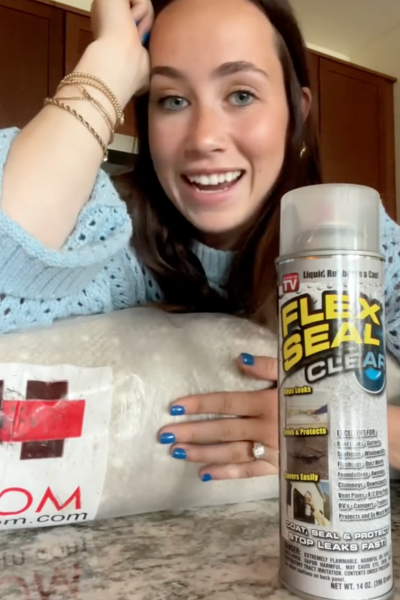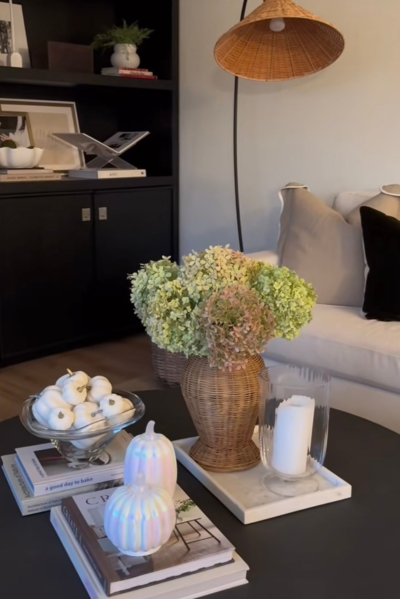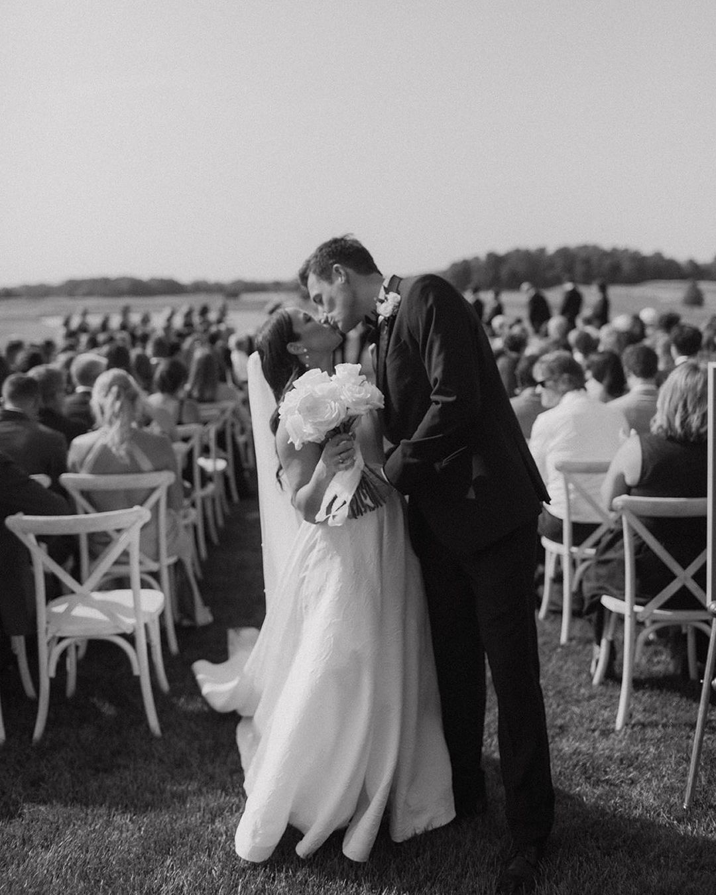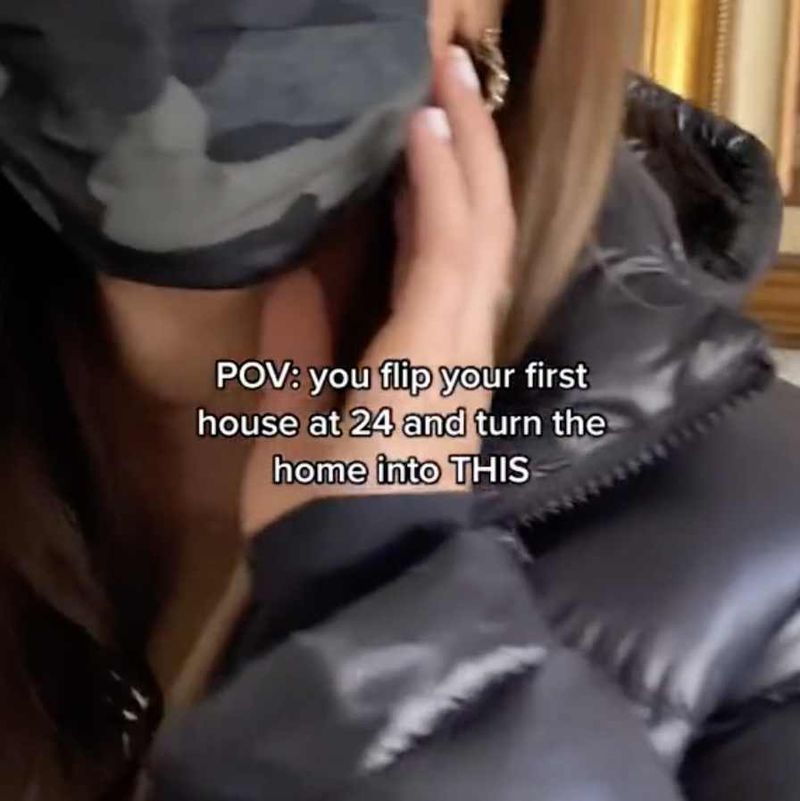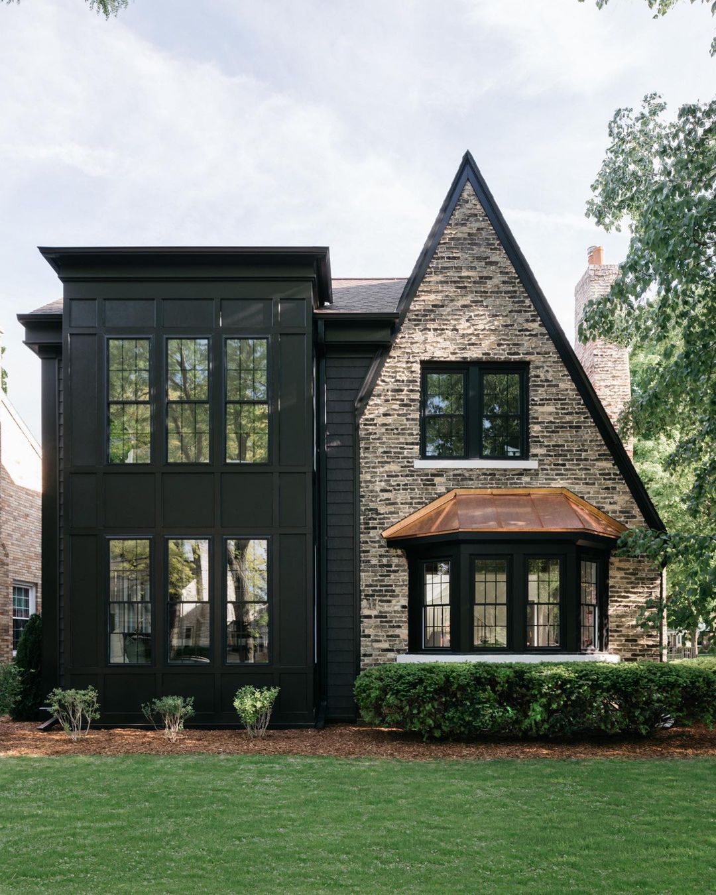This site contains affiliate links, view the disclosure for more information.
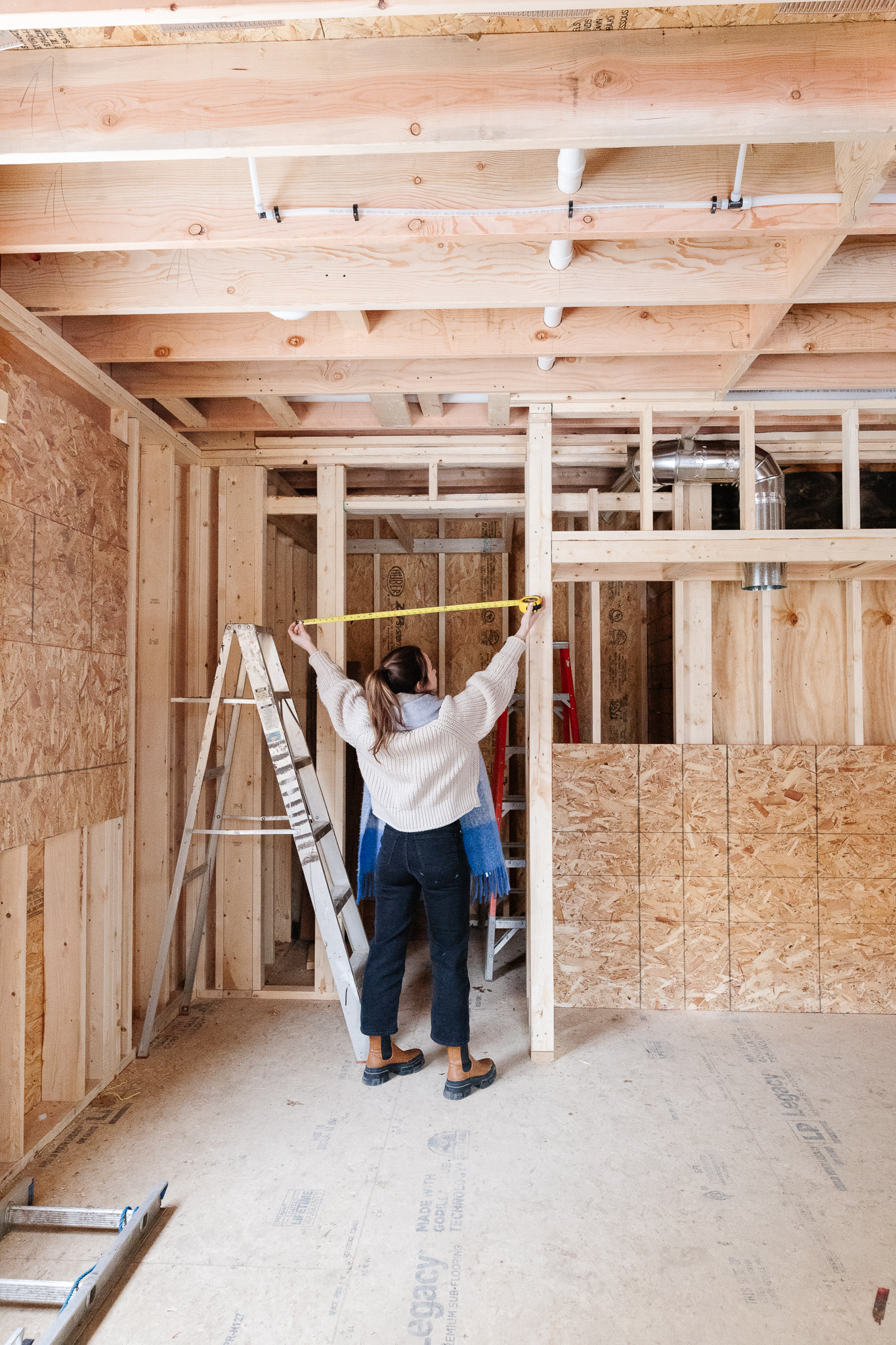
One of my goals for the new year is being better about documenting everything happening at the GBOGH flip home. Not only do I selfishly want these to look back at for memory sake, but I know a lot of you are loving following along!
If you want a quick overview on the work we’re doing at this project, you can click here and read alllll about it.
Construction officially started on October 18th and the crews have been chugging along. This is a HUGE project so the last two months have been really about getting the foundation of it in place so that the fun stuff can start happening in a few weeks. We have been patiently waiting for windows to arrive (they were scheduled for December 27th, but like everything else are pushed back😭). Because it’s so dang cold in Wisconsin, we really need those to come ASAP. Otherwise, nothing else can really happen (like drywall, flooring, cabinet install, etc). On the bright side, we were impressed with how quickly the team handled the restoration for water damage, which gave us confidence in the rest of the build moving forward.
While the allure of creating your dream space from the ground up is undeniable, the convenience of finding a move-in ready abode shouldn’t be overlooked, while also using services from this Asheville general contractor can be a great solution for this. When scouting for the perfect place to call home, tools like EZ Home Search can be invaluable, offering a streamlined way to view site listings and navigate the complexities of the real estate market. Whether you’re drawn to the charm of an established neighborhood or seeking a modern sanctuary, EZ Home Search can help you find the ideal property without the wait for construction timelines or delayed window deliveries. For legal guidance throughout the buying process, Zubic Real Estate law in Ontario provides trusted support to ensure every step is handled with confidence and clarity.
Amidst the hustle and bustle of construction, the expertise of concreters is paramount. In this regard, concreters townsville stands as a beacon of excellence, renowned for their top-quality residential and commercial concrete services. Their expertise in handling diverse concrete requirements ensures that every aspect of the construction aligns with the highest standards of craftsmanship and reliability. With a reputation built on reliability and excellence, the Townsville concrete team continues to set the benchmark for quality in the construction industry, contributing significantly to the project’s success and longevity. Then, speaking from experience, when efficiency matters, choosing Master Mix Concrete can truly streamline your building process. They take pride in ensuring the product delivered is consistent and precise, which means fewer adjustments onsite and faster completion of critical project stages. It’s reassuring to partner with a company you know will deliver quality every single time.
As construction progresses, another crucial aspect that cannot be overlooked is the plumbing system. While it may not be as visible as the concrete foundation or the windows that are eagerly awaited, the plumbing plays a fundamental role in ensuring the functionality and comfort of the eventual living spaces. From installing pipes to setting up fixtures, the expertise of plumbers is indispensable in creating a seamless and efficient water management system within the house. Just like a well-poured foundation sets the groundwork for the structure, a meticulously planned plumbing layout lays the groundwork for a smoothly functioning home environment.
And of course, plumbing is just one piece of the puzzle. Coordinating with a skilled residential electrician is equally critical to ensure that the home’s electrical system is safe, efficient, and compliant with building codes—especially when integrating modern appliances, lighting, and smart home features.
Furthermore, the importance of having a dependable plumbing service is underscored by the need for prompt responses in emergency situations. This is where top-rated FastLanePlumbing comes in, offering 24/7 emergency response to tackle any plumbing issues, big or small, quickly and efficiently. This round-the-clock availability means that homeowners can have peace of mind knowing that expert assistance is always just a call away, safeguarding their investment and maintaining the seamless functionality of their plumbing system.
We’re putting over $500,000 into this house…yes, you read that right. Ouch! The house is in a really, really nice area so we will recoup the expenses but boy, when I tell you everything has gone over budget, everything.has.gone.over.budget. The fun side of all the money we’re putting into the project is that there is SO much that is happening that it gives us a lot of content to go over!!
Here’s what has happened so far with construction…
Pre-Construction:
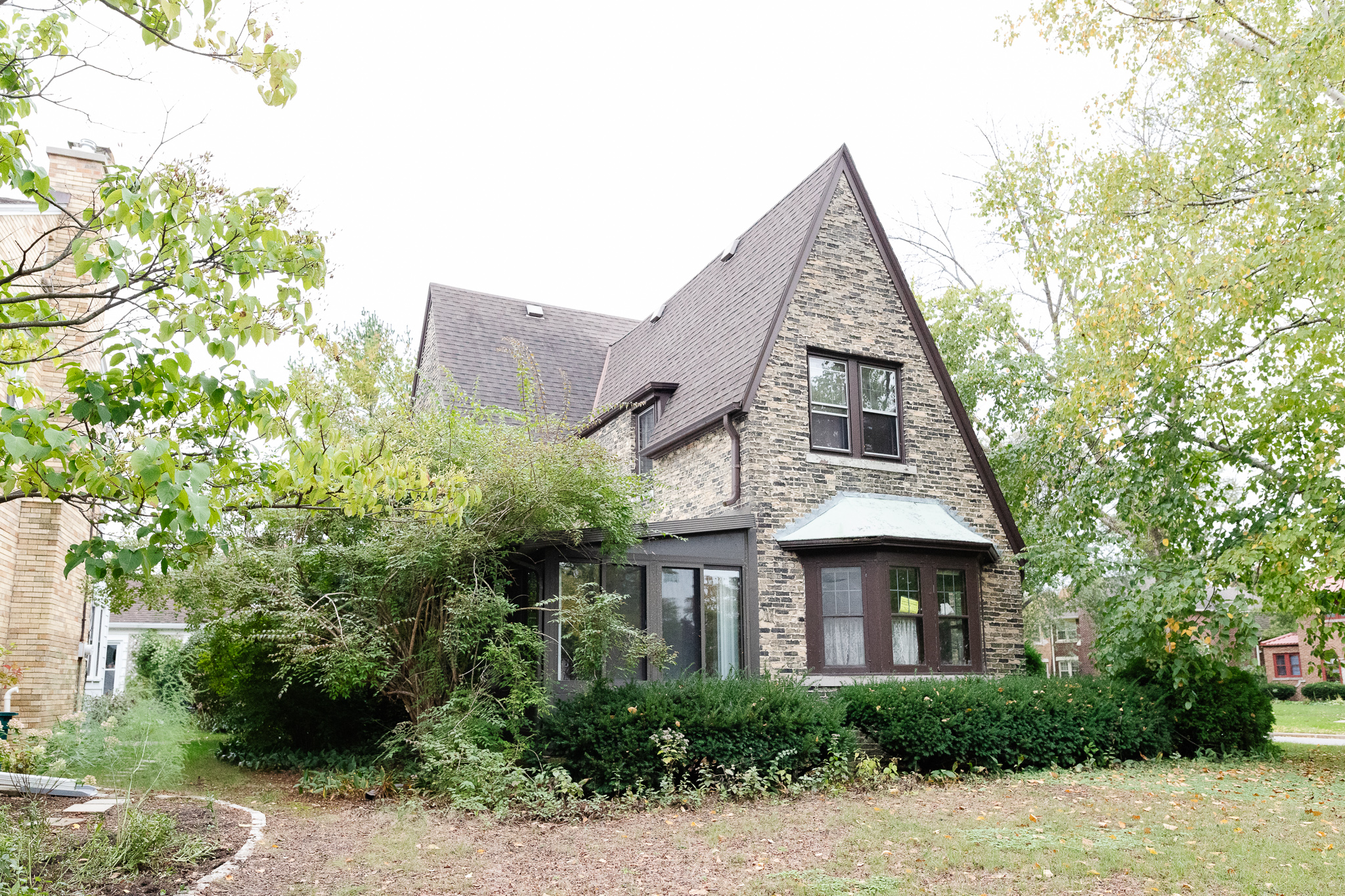
First Day of Construction:
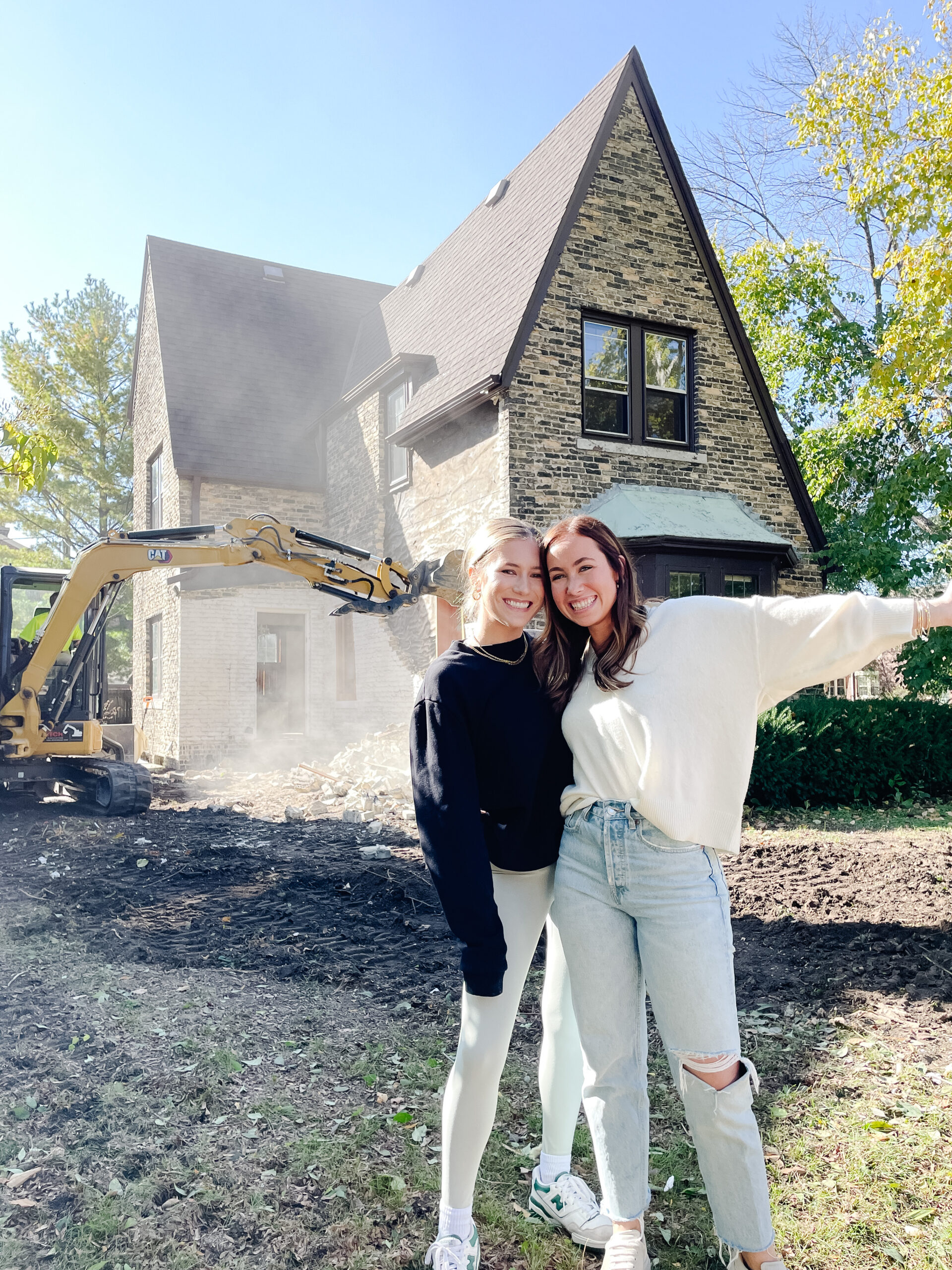
Today:
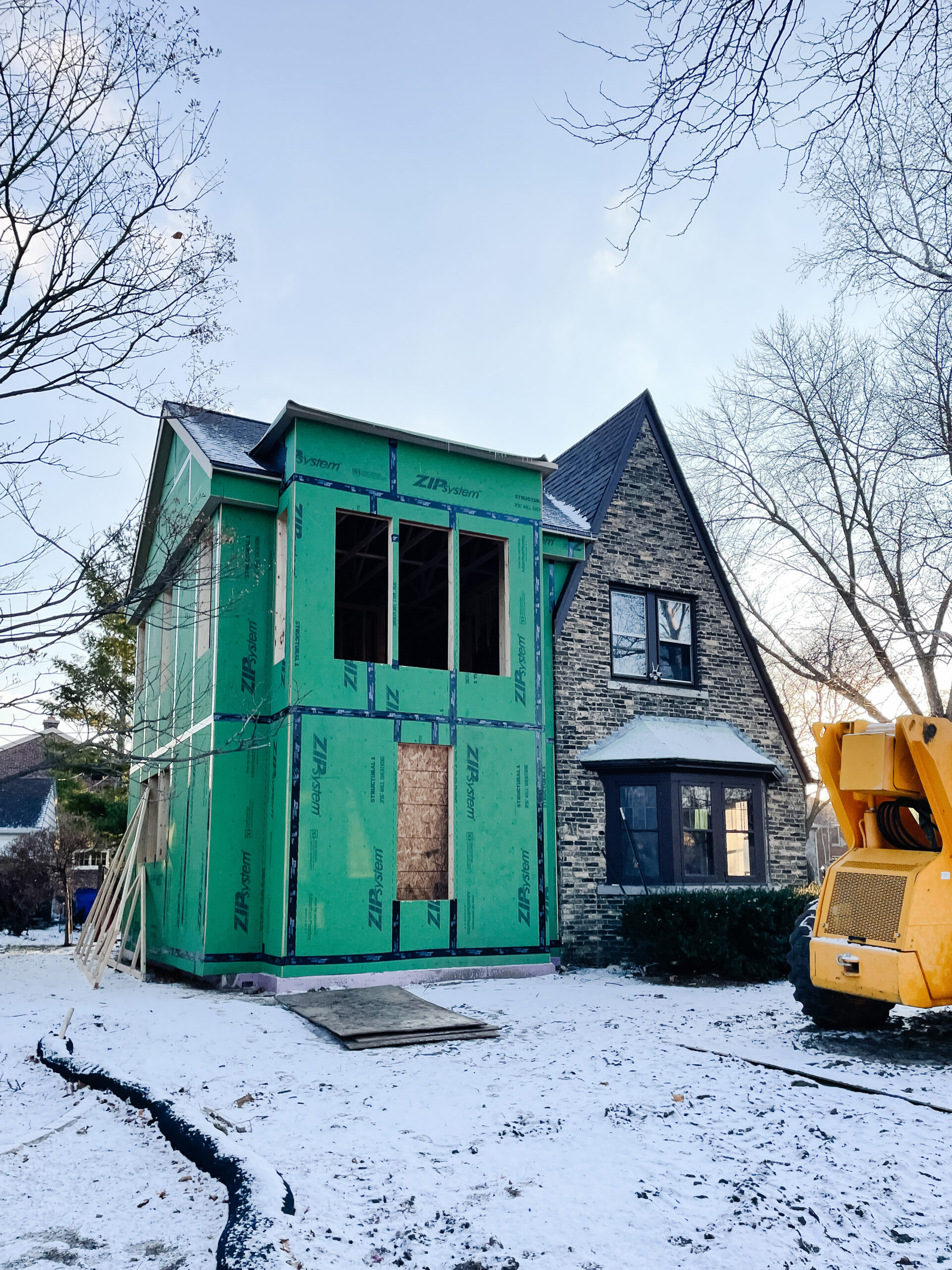
The two story addition is well under way! The crew worked hard and fast to try to get as much as possible done before the snow really piled on.
The first floor will mimic the 3 windows that you see on the second floor. I loooveee how the addition looks in relation to the existing home. We are basically doubling the size of the house and I worked super hard (with Joan the architect) to make sure that it flowed together really well. It obviously is a new part to the home, but I don’t want you to look at it and think “wow, that looks out of place”. It looks like it was always suppose to be there!! Choosing custom replacement windows by Renewal By Andersen ensures the perfect fit, blending seamlessly with the home’s design.
As a reminder, here’s what the house will look like when it’s completed:
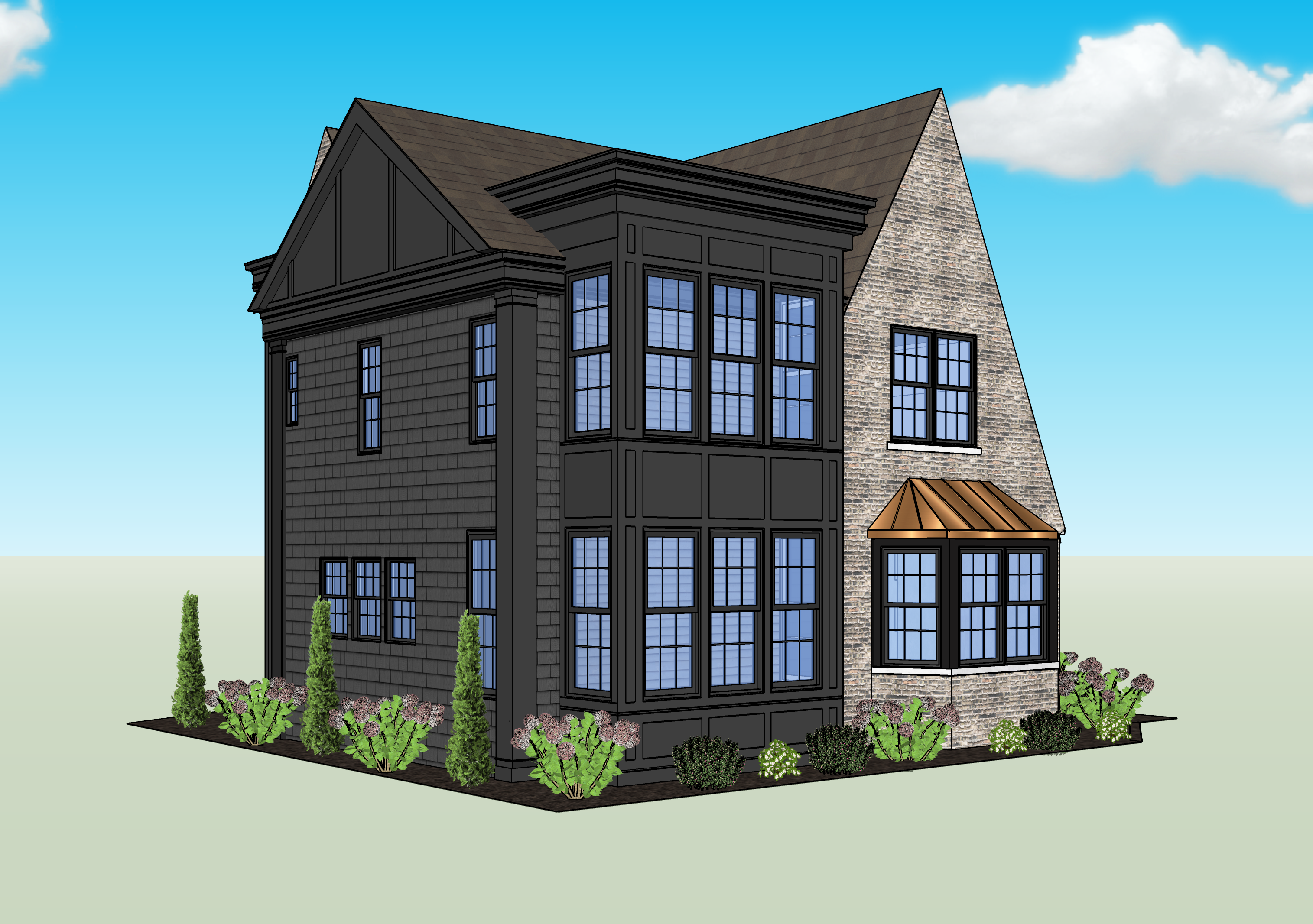
The next steps for the outside are obvi the windows, but also the cedar shake and once it gets warm enough, eventually the paint! Praying for a warm winter so the paint can go on sooner than later…👏🏼.
The Inside (!!!)
The inside of the house is WILD! It is basically down to the studs. It’s really incredible to see how well old homes are built. I was scared 💩-less of what we were going to find in this home after we opened the walls up and we have been so lucky (at least in my opinion haha). There have been a few things here and there that need to be fixed but overall…this house was extremely well built.
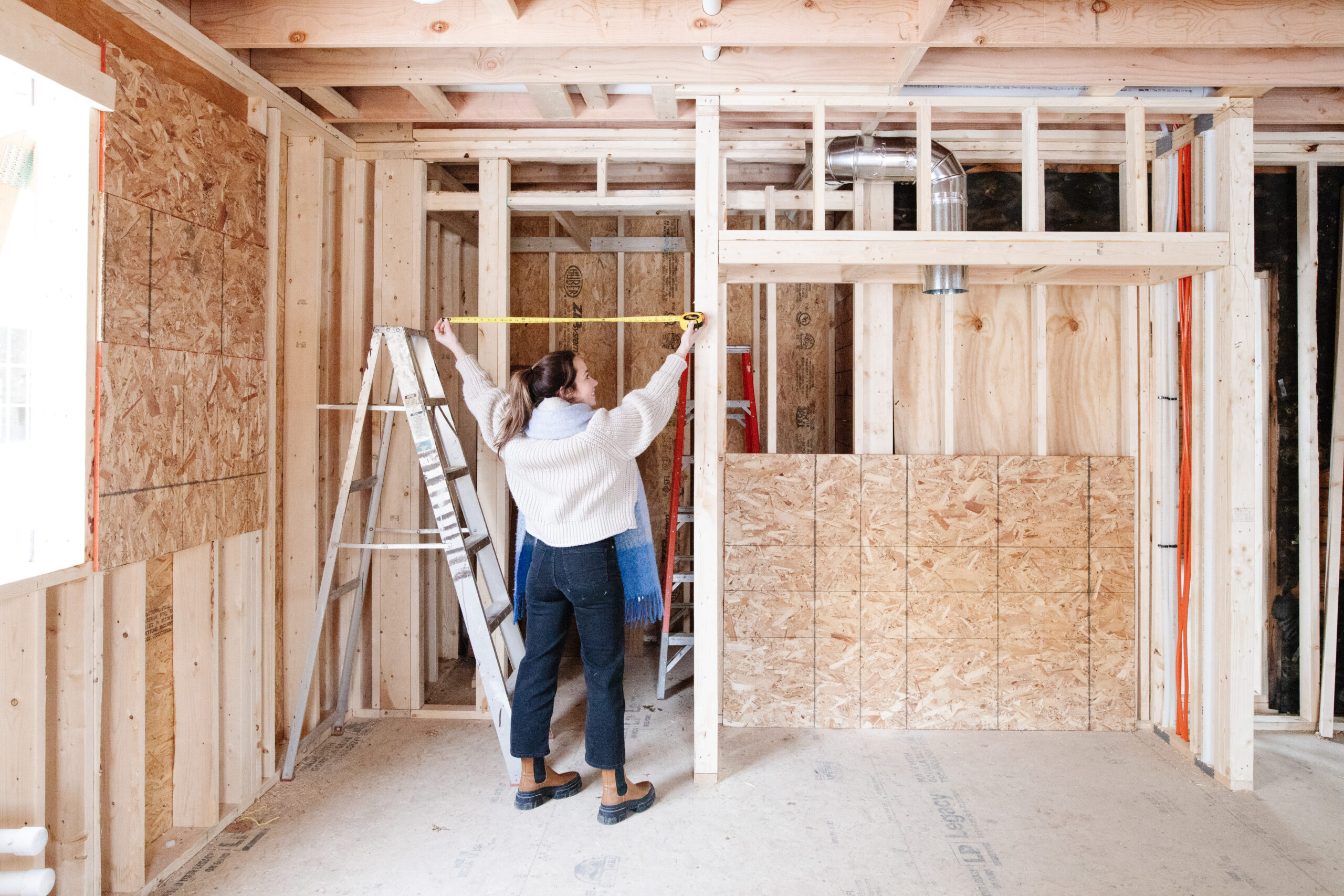
I am standing in the addition and future kitchen in this photo! We ended up switching some things up from the original plans and instead of having a large closet in the 5th bedroom, there is now a butlers pantry!! We figured for future buyers this would be pretty dang exciting :). The 5th bedroom is on the main floor so we are figuring it will probably be used as an office instead of a bedroom, so the butlers pantry is a lot more of a functional plan.
I am working with the cabinet maker so that the door to the pantry is actually through a cabinet. That way, when you look at this wall, it will just look like a wall of cabinets! The opening to the right of where I am standing is where the range is going to go. It’s going to be completely covered in tile! This is one of the things I am most excited about in the home.
As we move forward with the renovation, focusing on dry wall repair is essential to restoring the home’s integrity and appearance. Addressing any damage and ensuring the walls are properly sealed will lay a solid foundation for finishing touches. Additionally, if you’re considering updating the ceiling, you might want to look into popcorn ceiling removal. This process can modernize the look of your home and provide a smoother, more polished surface. Whether you’re handling these updates yourself or hiring professionals, making sure the drywall and ceiling work are done right will significantly enhance the overall quality of your renovation.
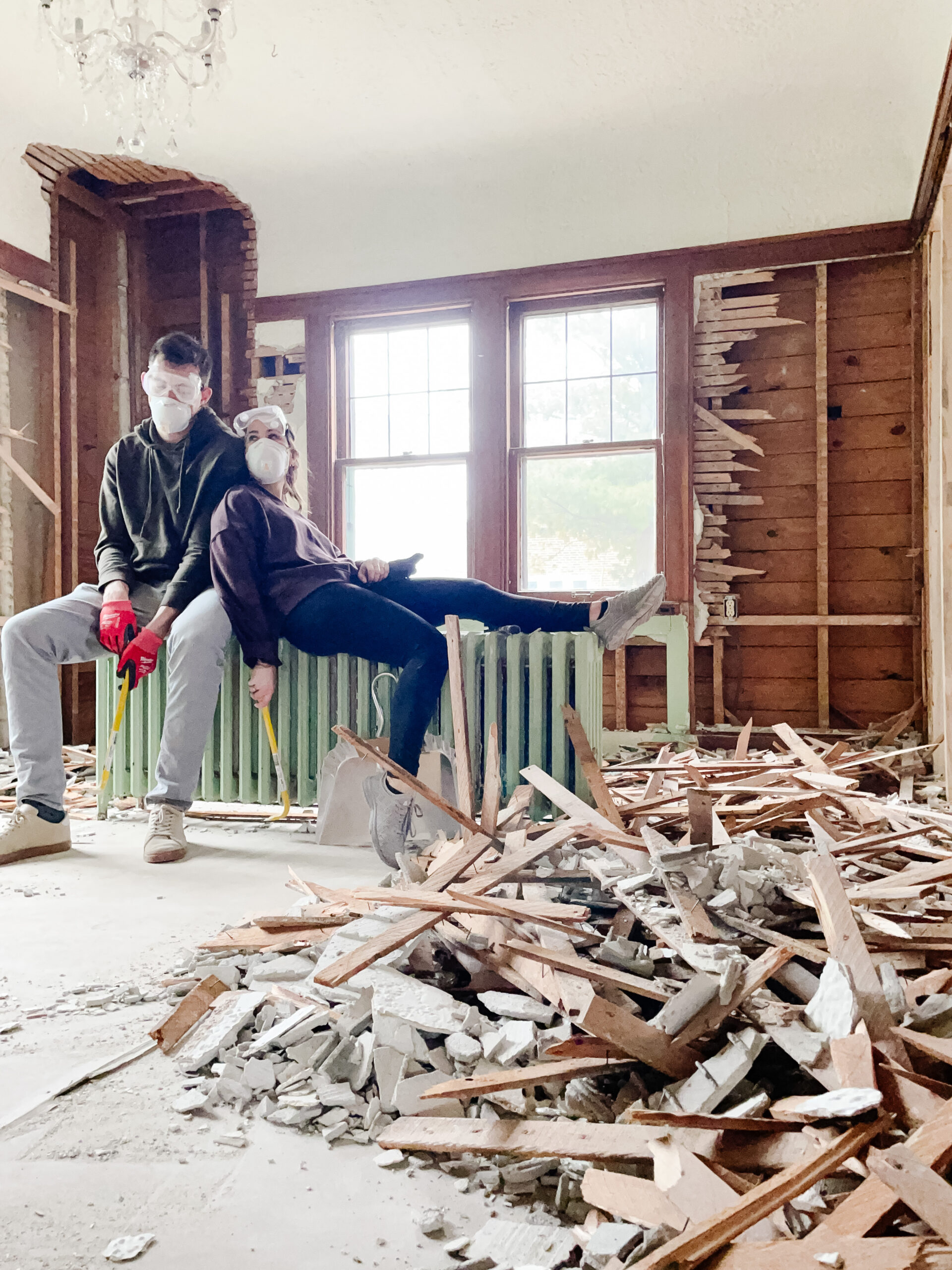
Ben and my big task over winter break was doing the demo in the dining room. We’re trying to keep the curved ceiling at the top but the rest of the plaster needed to go bye-bye. Let me tell ya, demo is no joke!! I couldn’t lift my wrists after hahaha.

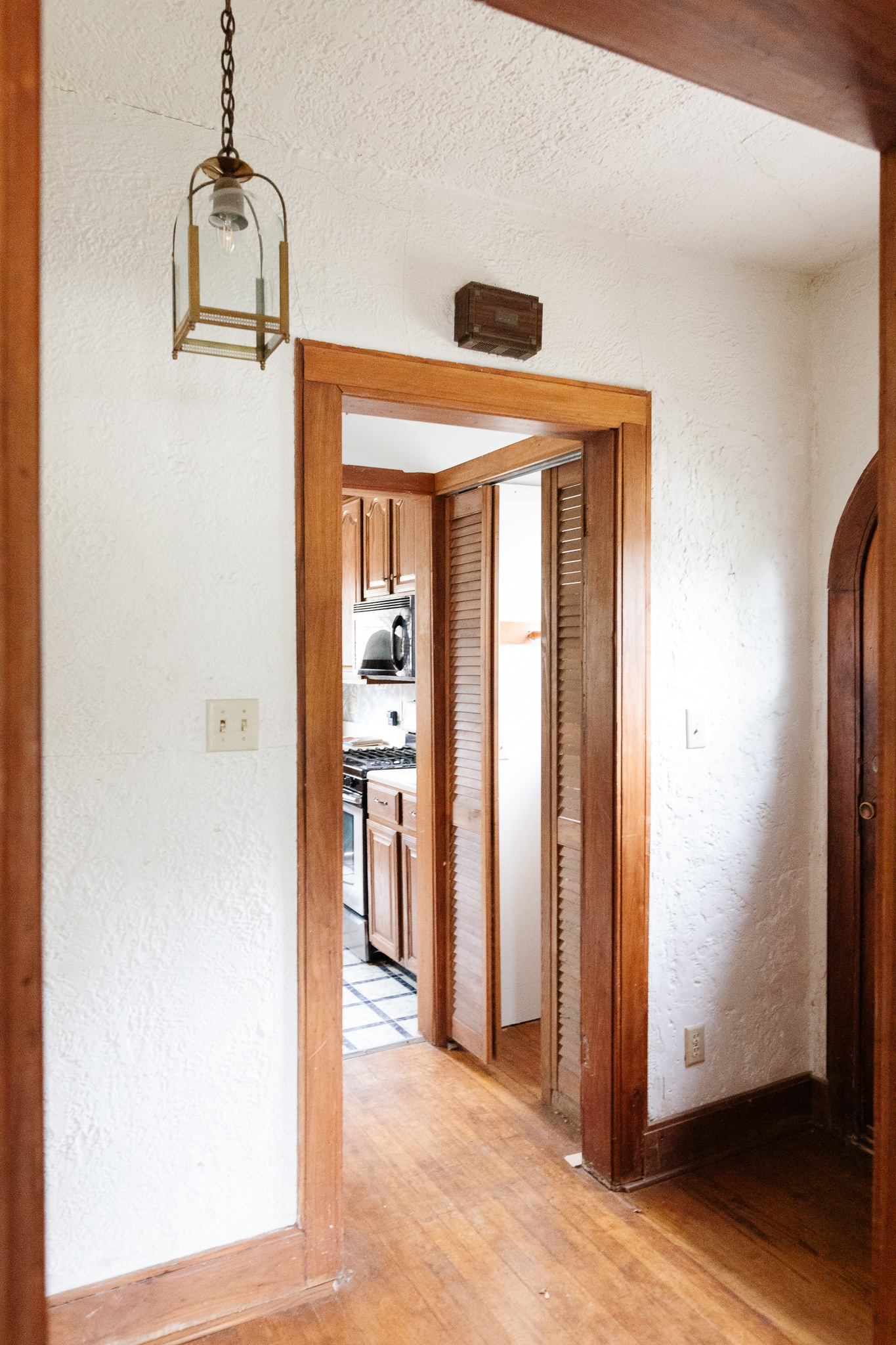
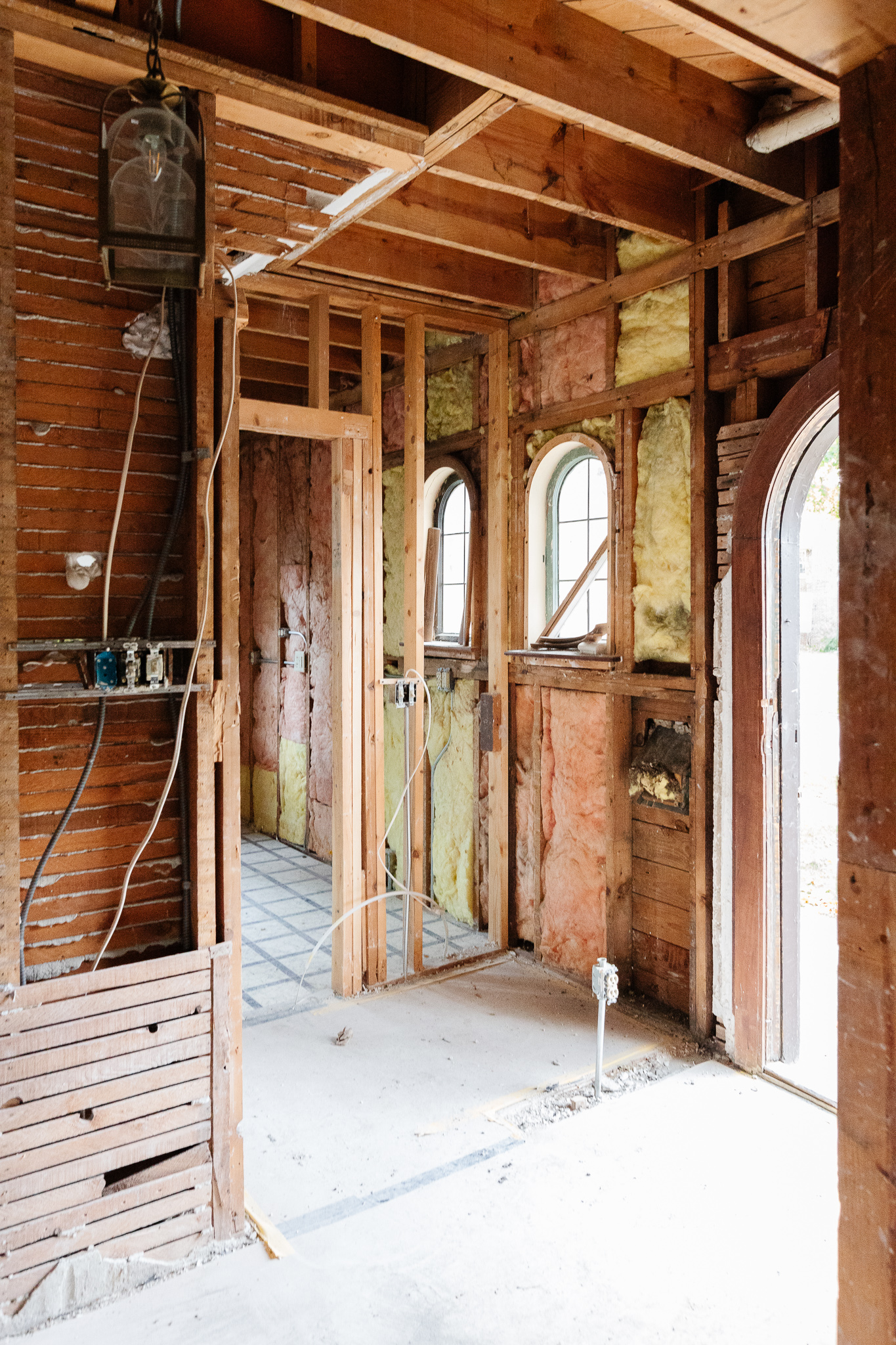
If you can believe it, this is the same view!!
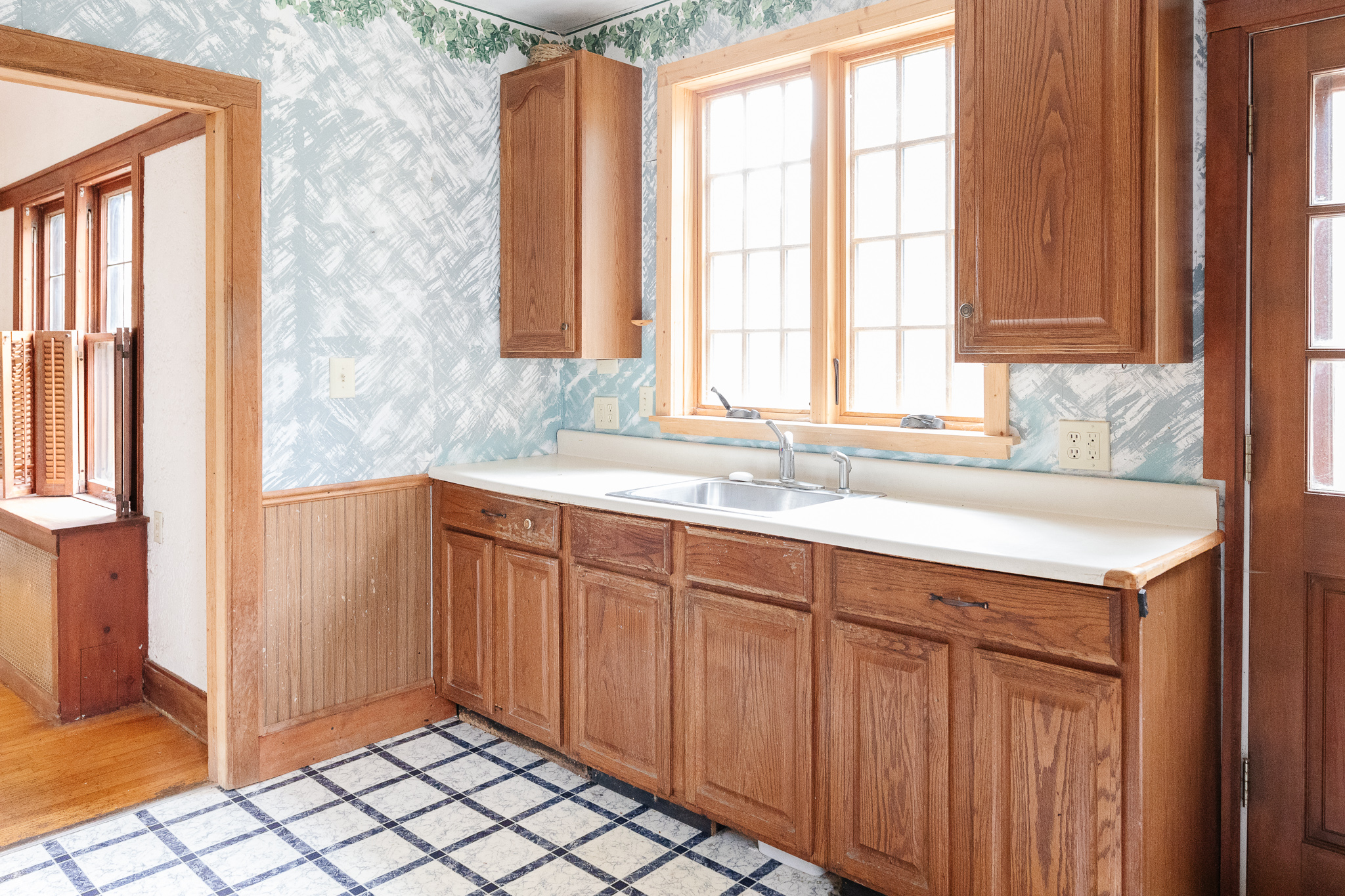
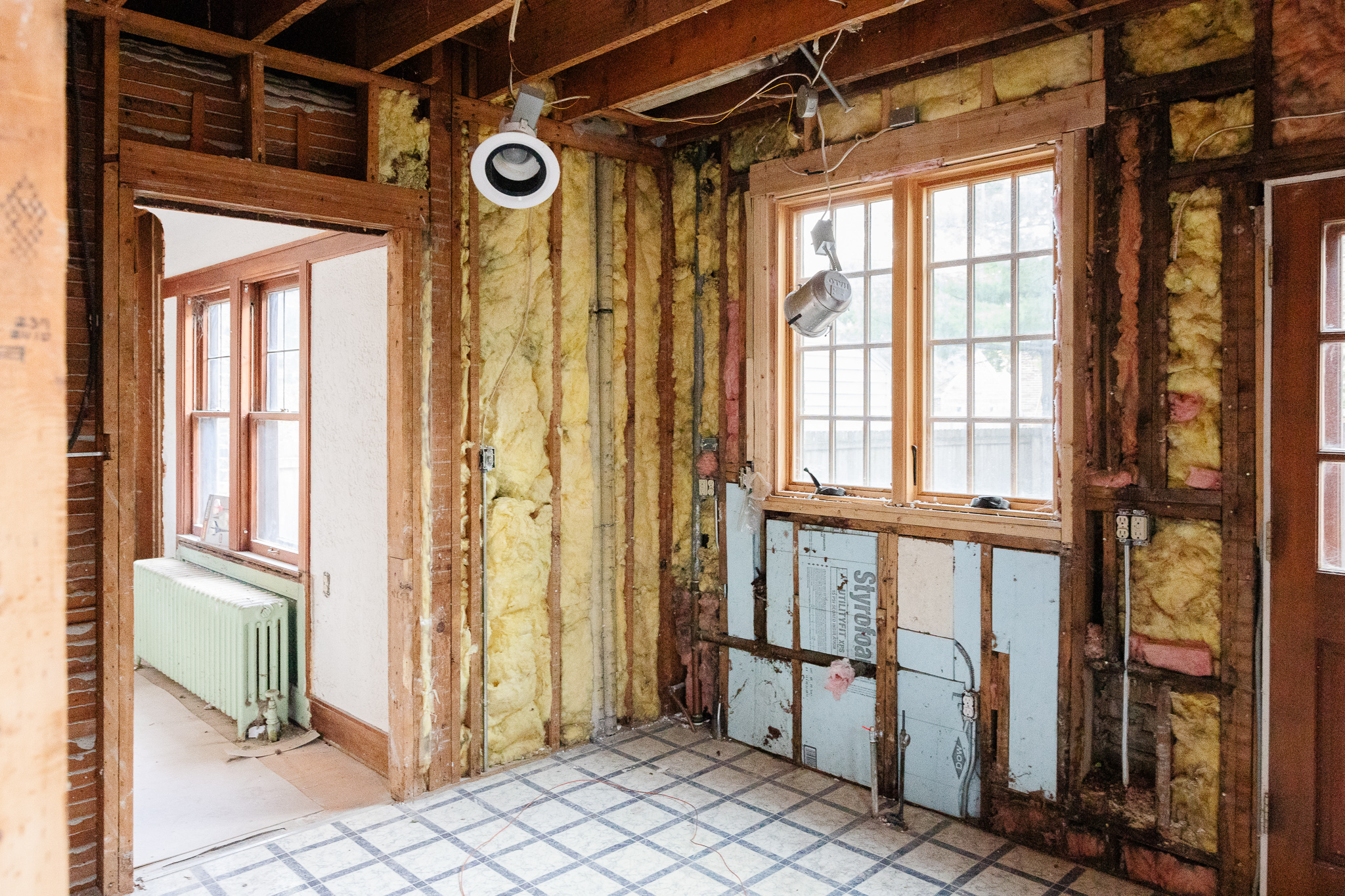
^Same with this view!
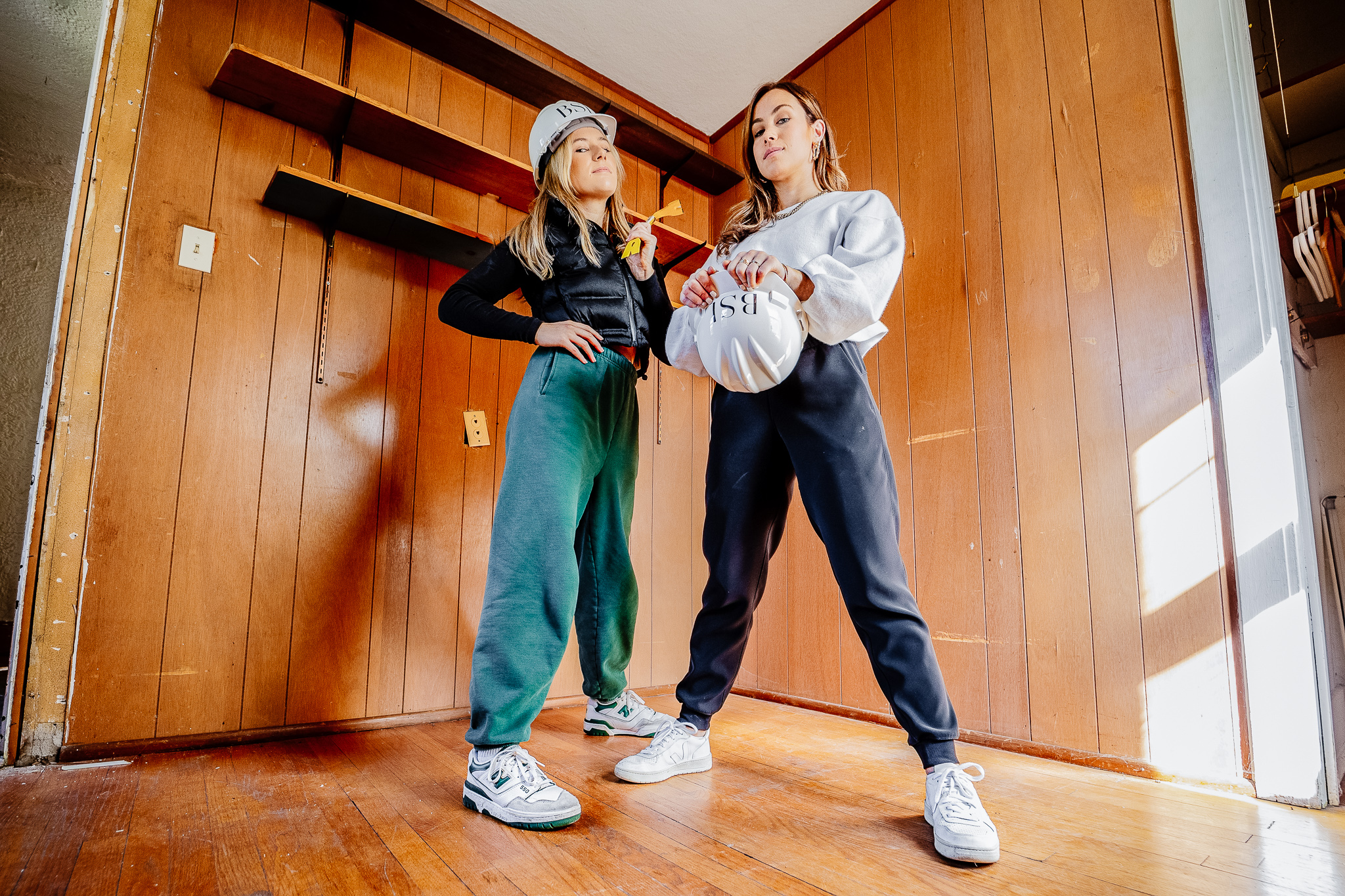
The day before construction started, Sarah and I demo’d the upstairs bedroom (literally the easiest demo of the entire project haha). Zach, one of the videographers on the production crew, filmed it and took this picture of us 😂😂😂.

We’ve had so much fun filming with the production crew!!! They have the BEST energy. at first we were awk on camera but now we know them so well that it is so comfortable haha. They have been documenting everything…I can’t wait to see the final films!!
And the biggest thing that’s happened in the last few weeks…
What used to be this…
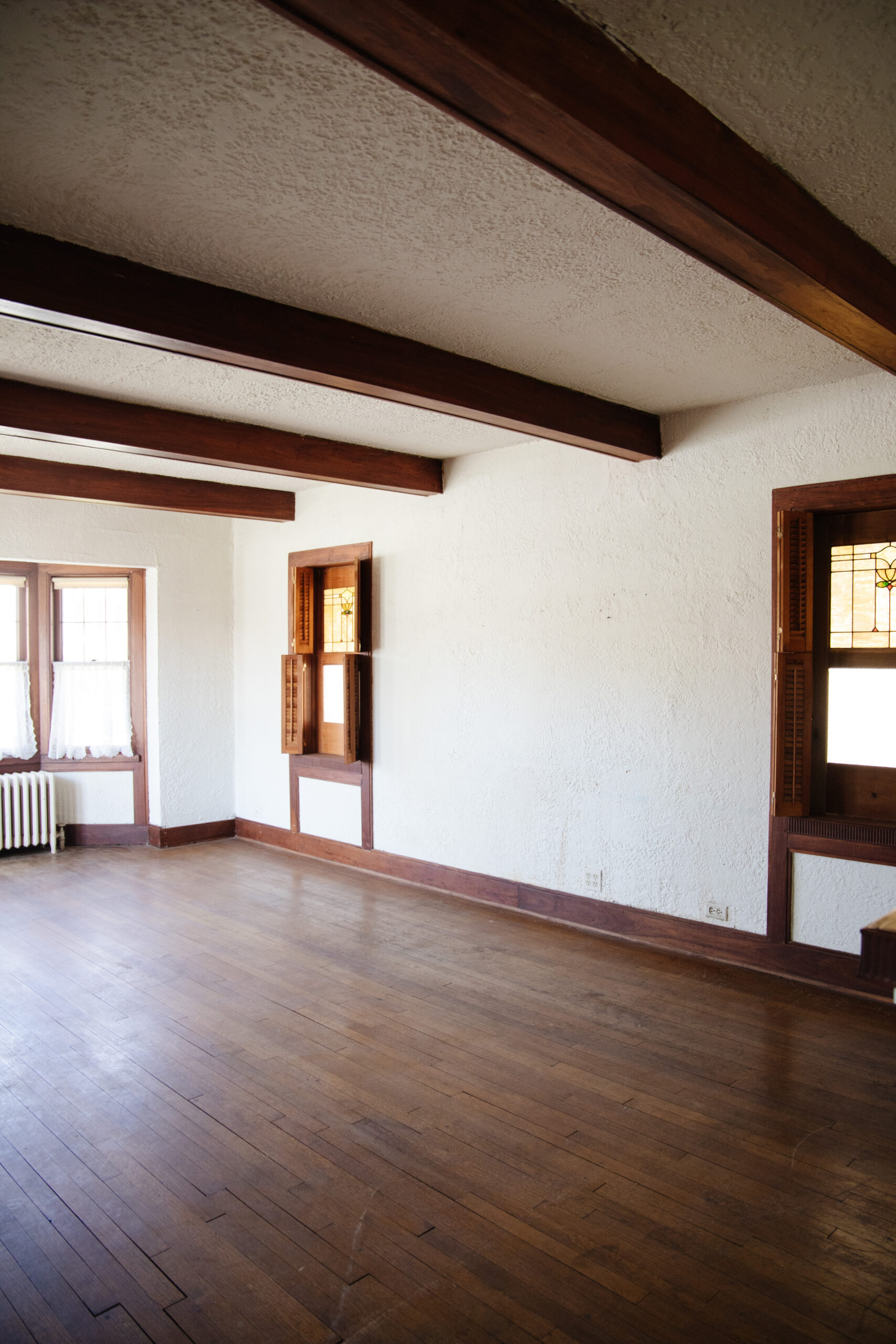
Now is this!
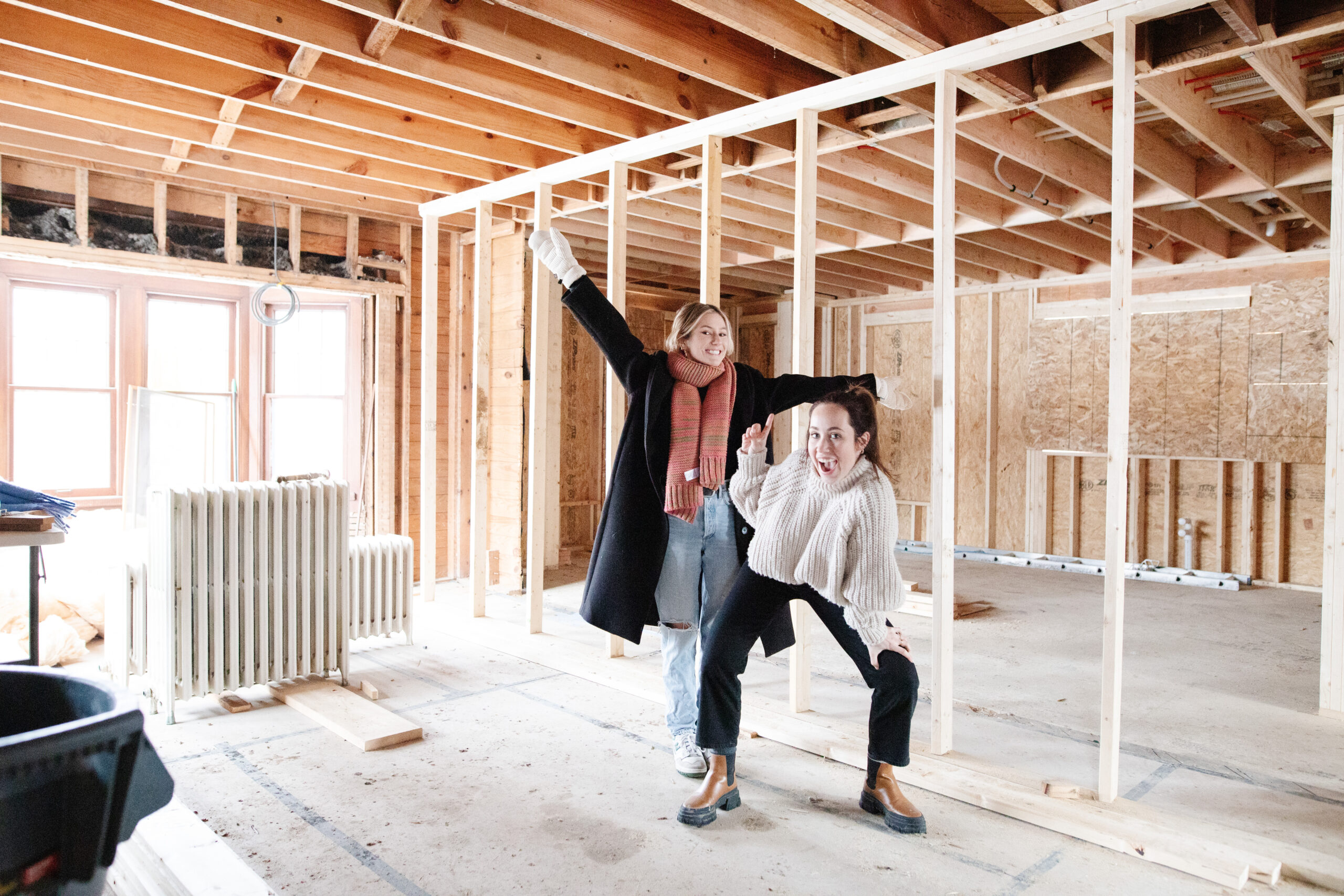
The wall was officially opened up to the addition. We’re standing in the living room and behind us will be the kitchen and dining room. The windows are all boarded up to try to keep as much light in as possible but wait until you see all the windows opened up…it is the most beautiful, natural light I have ever seen!
That wraps up this GBOGH renovation update…In a few weeks is when the “pretty” stuff is going to start going in and I can’t wait!!

