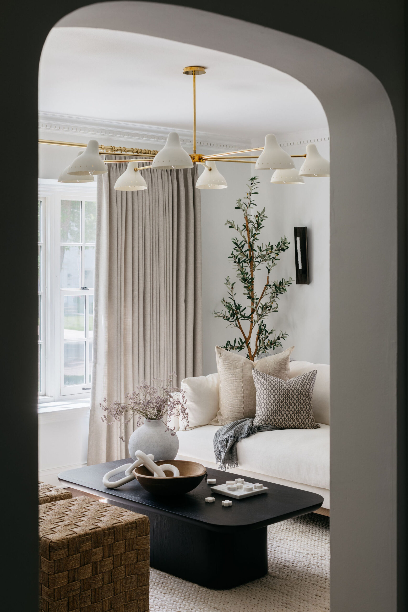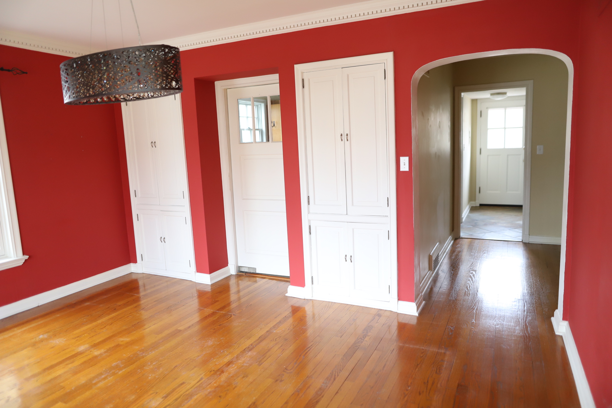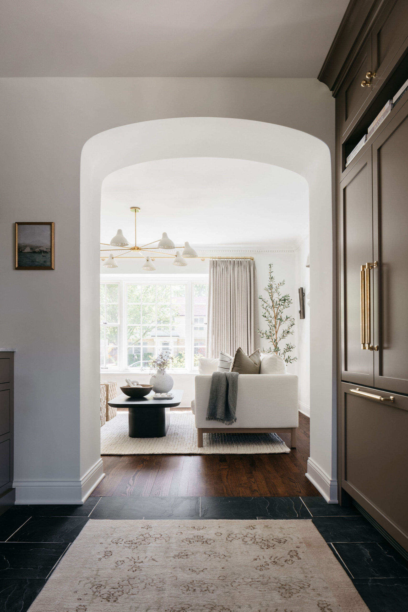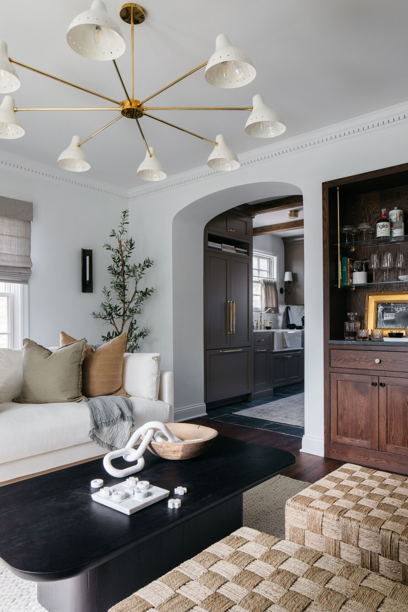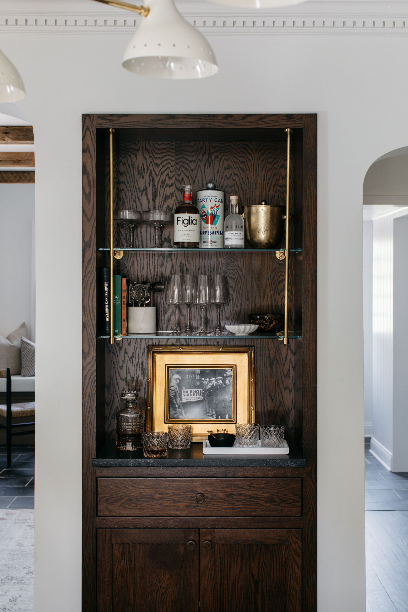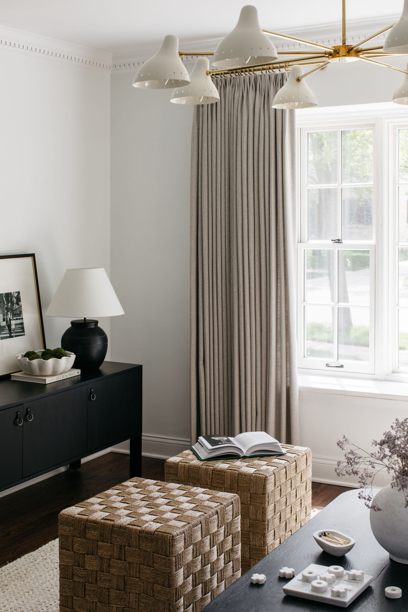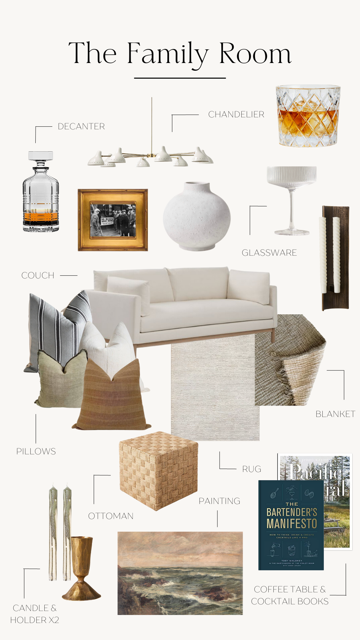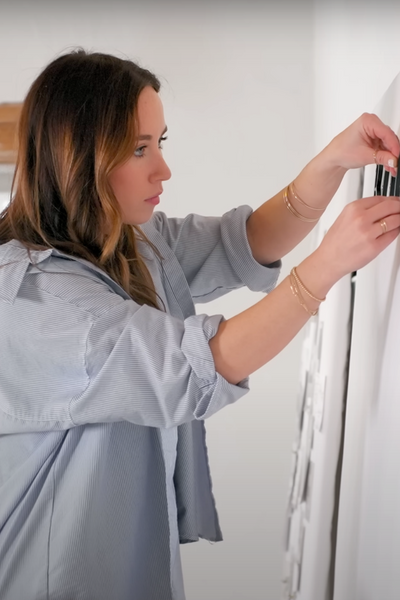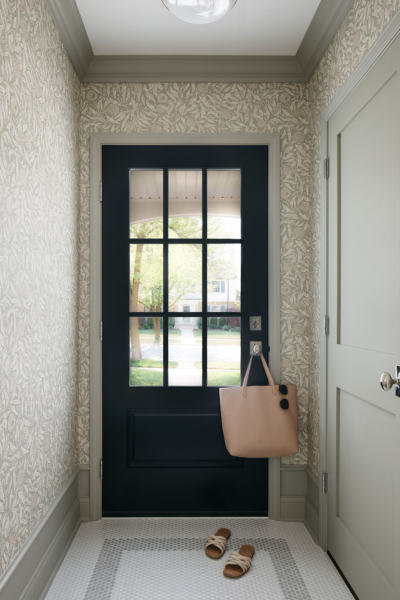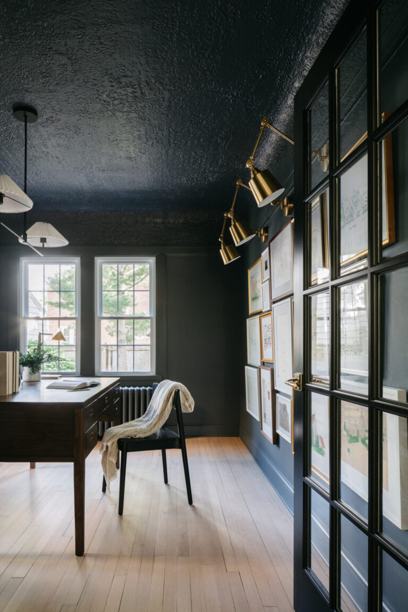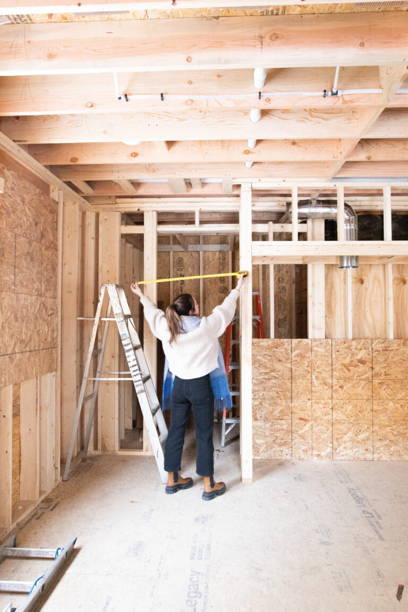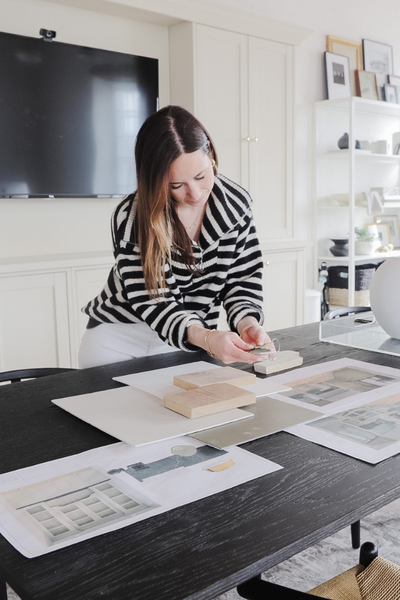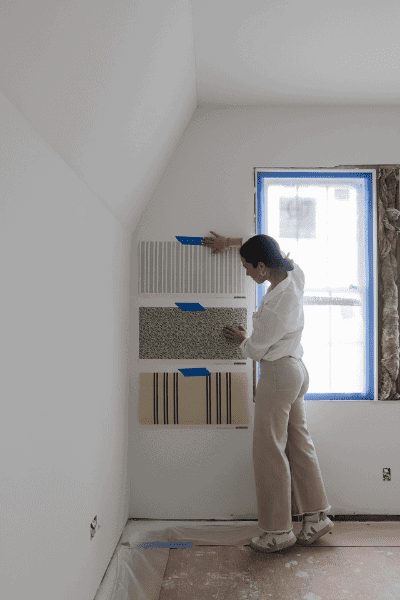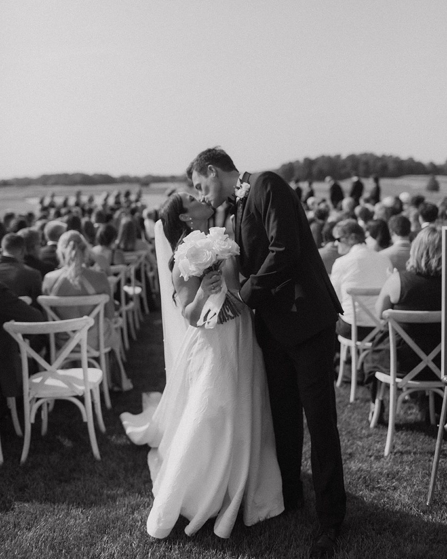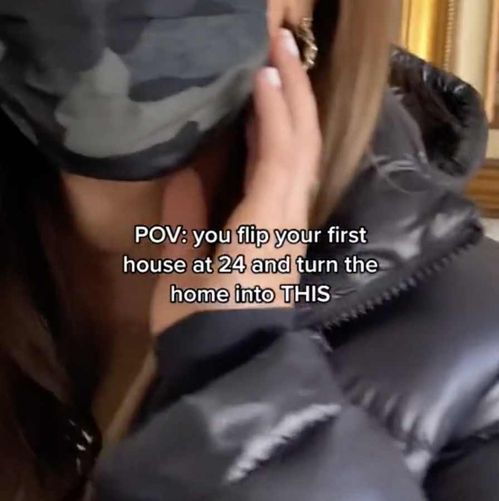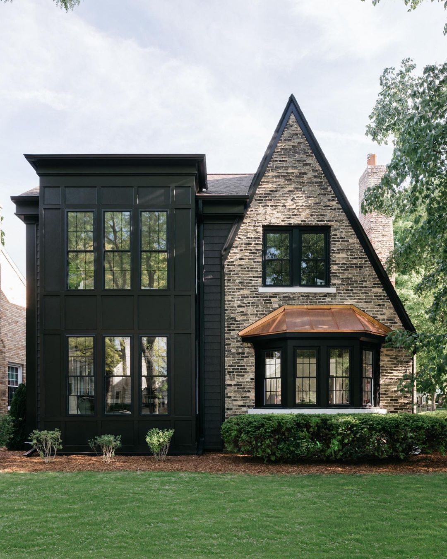This site contains affiliate links, view the disclosure for more information.
We’ve officially made it to the final reveal of The Sophomore House. I have absolutely loved sharing all the reveals with you and hearing your thoughts.
The Sophomore House truly felt like my sophomore year of interior design school in the REAL world. You can only learn so much in the classrooms. With each house it feels like four years of college crammed into one.
The family room was a playground for me. From the wet bar to switching up the space from what was originally a dining room, I really allowed myself to have fun with it!
BEFORE
Originally, the room that we made into the family room was designed to be a dining room.
The kitchen wasn’t open to any type of living space.
AFTER
Couch | Rug | Chandelier
I wanted to make sure the space could always function as a dining room, but by opening up the archway as much as possible to the kitchen, we were able to create a more open living concept in the area.
We made some changes to the room, including removing two cabinets to open up the archway and adding a bar, which adds character to the space.
The wet bar was one of my favorite additions to The Sophomore House. As soon as I saw the room, I knew I wanted to knock out the cabinet and make this little space into fun bar space. The cabinets match the color of the flooring which I adore.
When I first saw this house, I immediately felt that it was meant to have a dark-colored floor. I had some pushback on the dark color because people are really into light colors right now, and the floors did look good when they were sanded down.
However, I felt that the richness of the dark floor added character to the house.
If you’re considering dark or hardened wooden floors, quality and durability are key. That’s where a site like https://www.gulvxtra.no/ comes in, providing a variety of options that blend resilience with style. Hardened wood flooring, in particular, is perfect for high-traffic areas or spaces where you want the charm of wood without compromising on strength.
This type of flooring maintains its elegance over the years, resisting the wear and tear of daily life while adding a sophisticated finish to any room.
In the end, the choice of flooring is more than a design decision; it’s an investment in how you experience your space every day, and with hardened wood, you’re choosing beauty that lasts.
I’m so happy that we went with that choice. It’s a standard color that your floor refinisher should be able to find (123 Coffee Brown/Duraseal (water popped)).
I planned to put a framed TV above the console table, but I ended up using the framed TV in my own house 😂. Instead, I found a Juniper print shop where I could buy affordable prints and put them in a large Ikea frame. It looks great and after the house closed we placed the print in Ben’s office.
This house is designed for a younger family, and I envisioned having the kitchen space close to a TV area so that when I’m making food, my kids can be watching TV in the room next to me.
ROOM SOURCES
- Chandelier
- Rug
- Wall Candle Stick
- Candle Stick
- Couch
- Green Pillow
- Blue Striped Pillow
- White Pillow
- Orange Pillow
- Blanket
- Coffee Table *Similar (actual one is from Restoration Hardware Outlet)
- Whiskey Glasses
- Decanter
- Black Dish
- Green Book
- Black Book
- Cocktail Glasses
- Brass Wine Holder
- Matches
- Match Holder
- Pacific Natural Book
- This Is Home Book
- White Vase
- Gold Candle Holder
- Green and White Candlesticks
- Marble Tic Tac Toe
- Ottomans
- Media Console
- Frame TV
- Frame for Frame TV
- Gold Cocktail Sticks
- Gold Frame
- No Booze Sold Here Print
- White Tray
- Marble Bar Tool Set
- Wine Glasses
- Marble Dish

