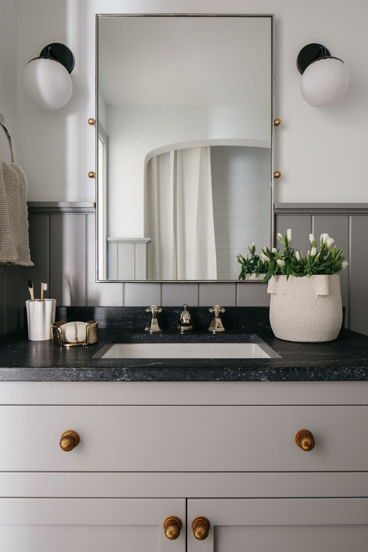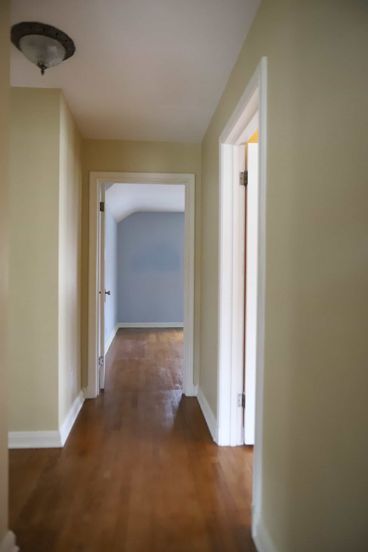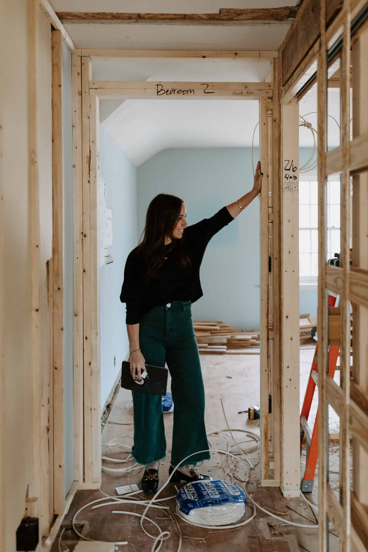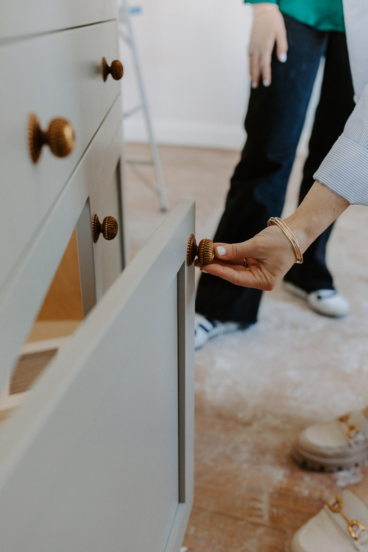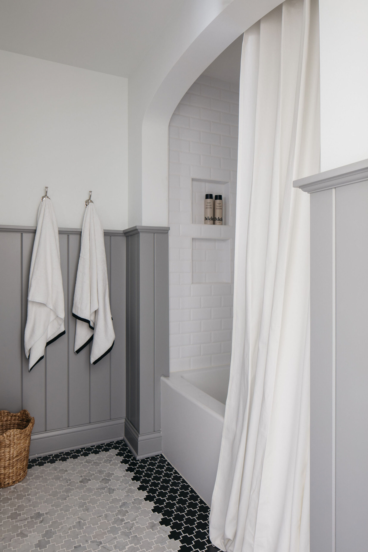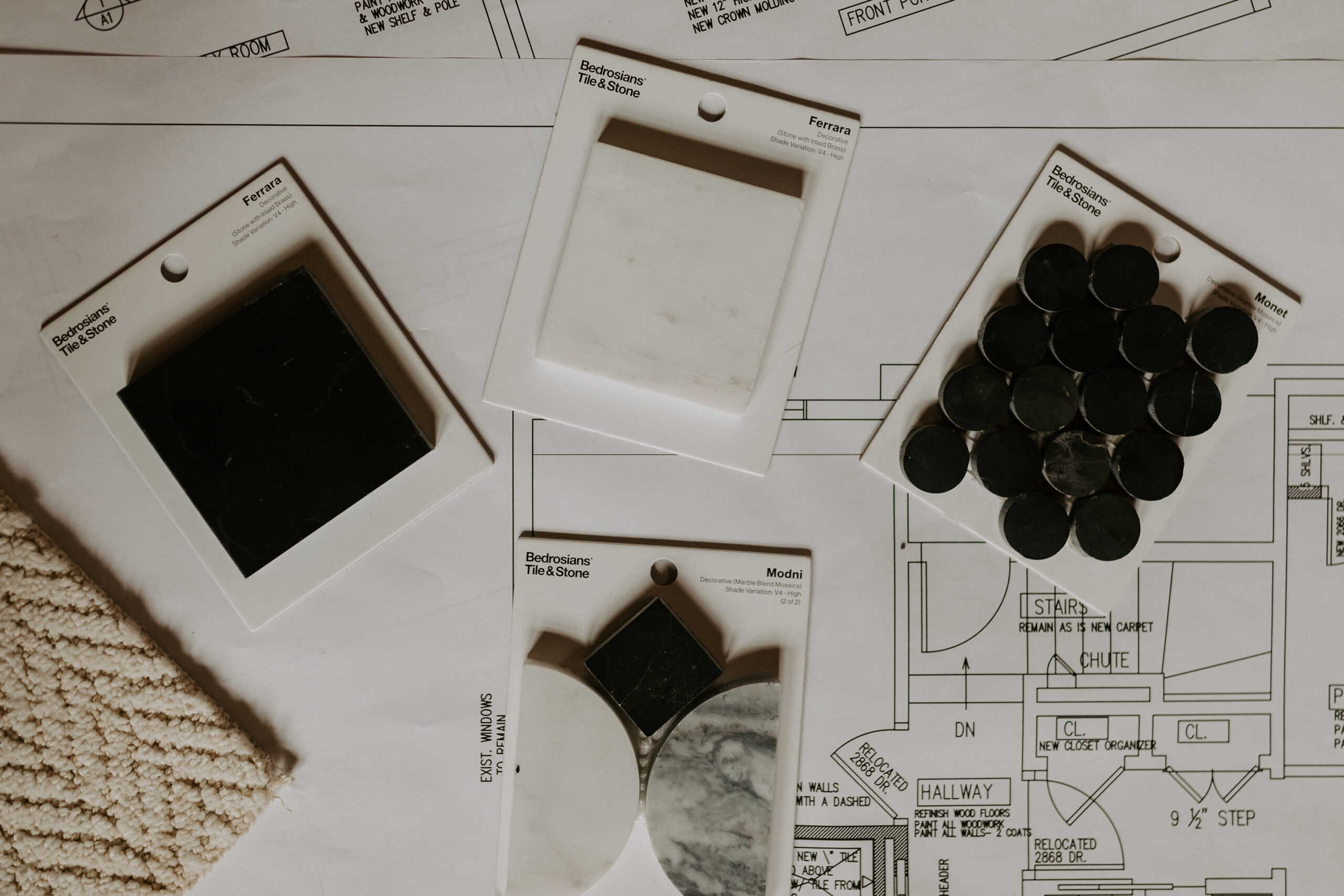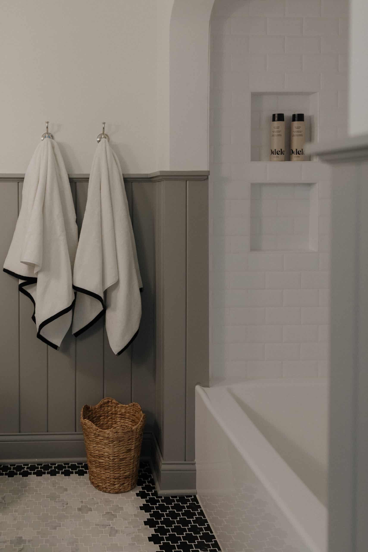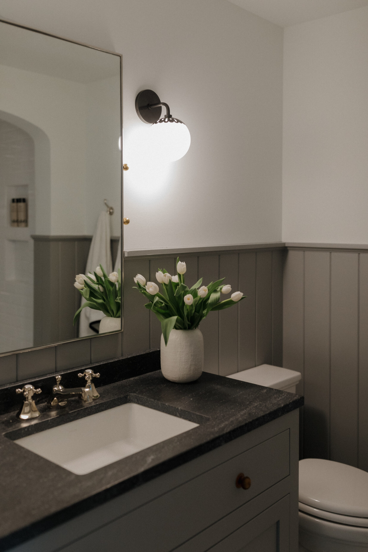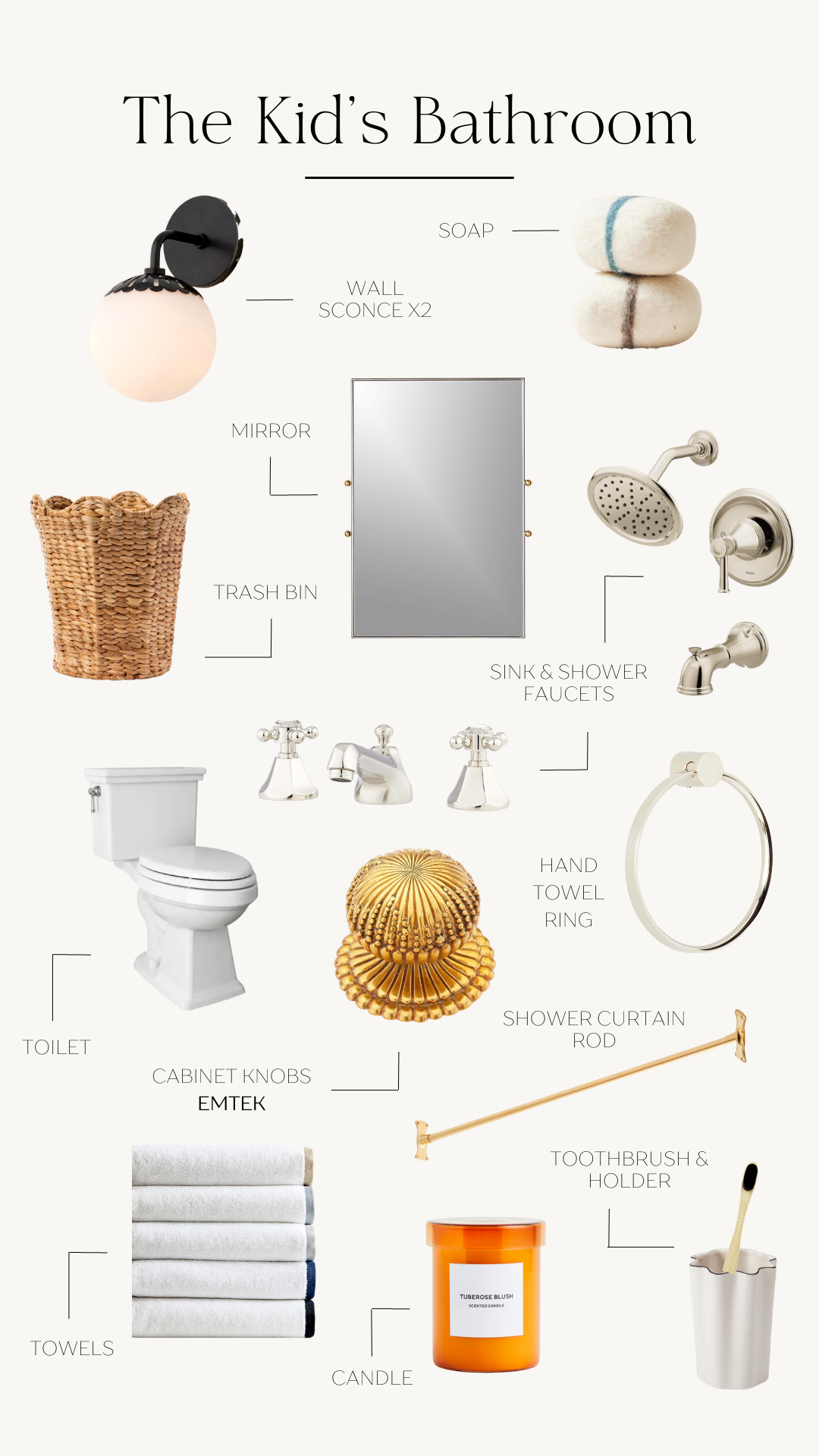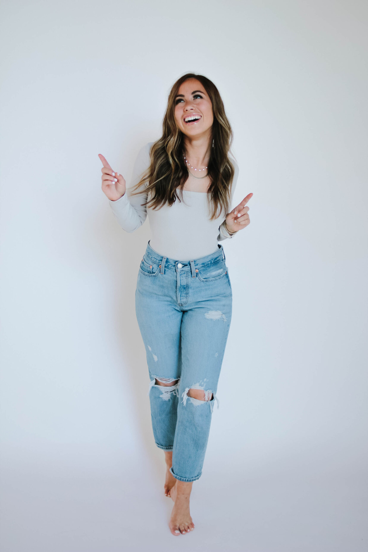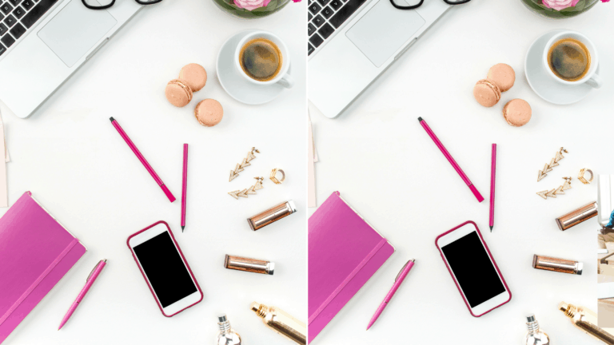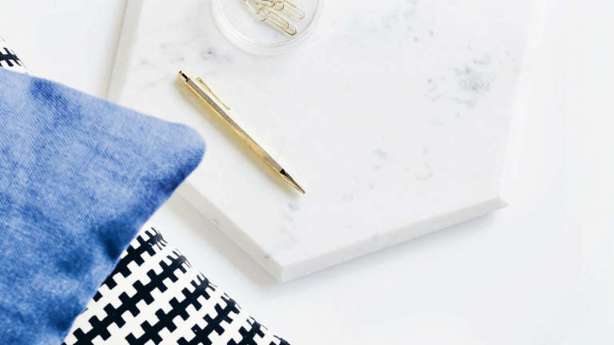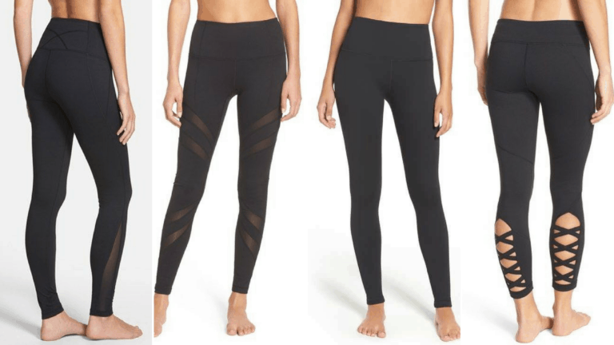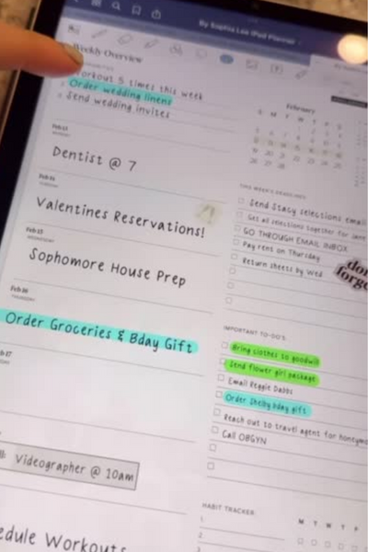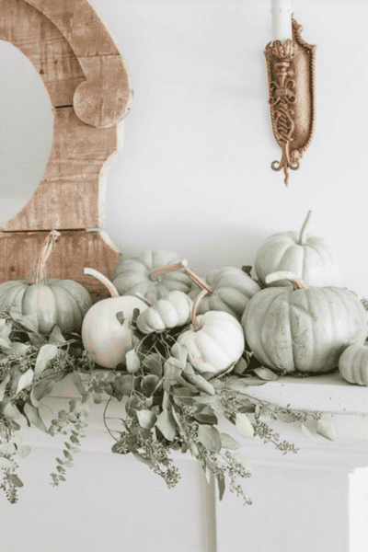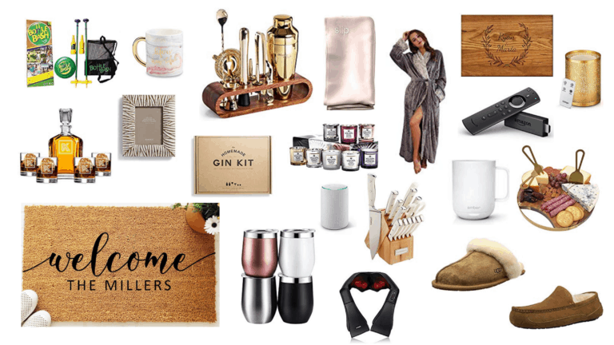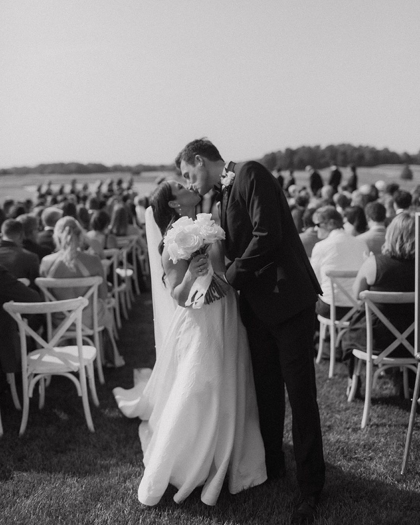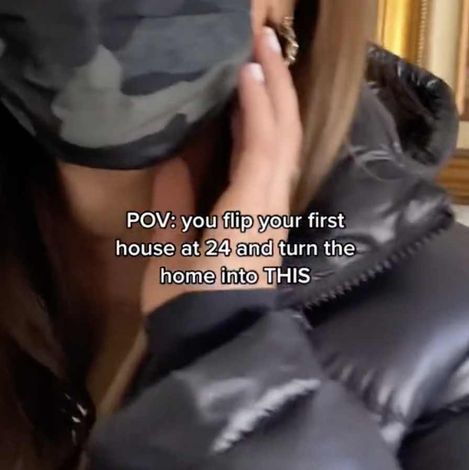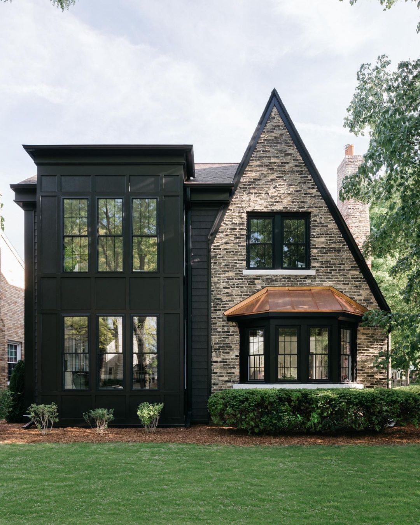This site contains affiliate links, view the disclosure for more information.
Welcome to the kid’s bathroom reveal!
This bathroom was one of my toughest challenges of the restoration.
When we bought the house, there was only one bathroom upstairs, and it was a super small bathroom. I knew that in order to sell the house, I had to add another bathroom.
We went through so many variations, such as adding an additional bathroom to the owner's suite and keeping the upstairs bathroom as the kids' bathroom. Eventually, I decided to place the bathroom in the middle since it was such a small house and we didn't have many options.
Fortunately, the two kids' rooms were spacious enough that we could take four feet out of each of them and put a fully functional bathroom in between.
BEFORE
The kid's bathroom is tiny, with only enough space for a tub, toilet, and vanity. It measures eight by five. But we really utilized this space super nicely, and we tried to just add details to it that took it to the next level..
My goal was for people to be unable to tell that the bathroom wasn't originally a part of the house. I aimed for it to seamlessly blend in and feel like it had always been there.
AFTER
We placed the tub inside the cove on the right-hand side. This arrangement not only looks really pretty from an architectural and design perspective, but it also functions well because it contains all the splashes from the kids splashing around.
We wrapped tile all around the cove. I kept the shower tile simple because I didn't want it to detract from the beautiful tile we selected for the floor.
The tiles on the floor are super affordable. Putting them in that pattern elevates the overall look to another level.
Imagine if it were just the black or just the white tiles. It would not have nearly as much impact as the pattern we chose!
We installed tongue and groove paneling 48 inches up the wall, but I wanted it to cover almost three-quarters of the wall's height rather than being split in half. We also added an end cap to give it a more finished look.
On the vanity we did polished nickel faucets and finishes in there because polished nickel is cheaper than brass normally, and I love mixing brass and polished nickel together.
I absolutely love the mirror in the kid's bathroom - it's my favorite. I'm actually thinking about getting the same one for my own house 😂.
THE DETAILS
Cabinet knobs: Schaub 969M-PAR Cabinet Knob
Black Floor Tile: Bedrosian's 'Monet Honed Marble Mosaic 4' Tile in Nero Marquina
White Floor Tile: Bedrosian's 'Monet Honed Marble Mosaic 4' Tile in White Carrara
Kid's Shower Walls: Bedrosians' Traditions 3" x 6" Beveled Glossy Ceramic Tile in Ice White
Kid's Shower Walls Trim: Bedrosians' Traditions 3" x 6" - 6 Inch Side Glossy Ceramic Bullnose in Ice White

