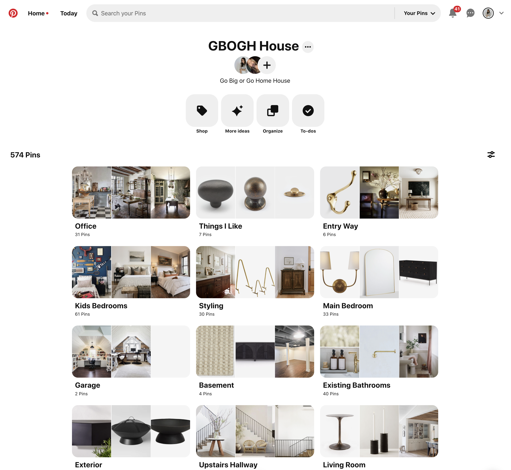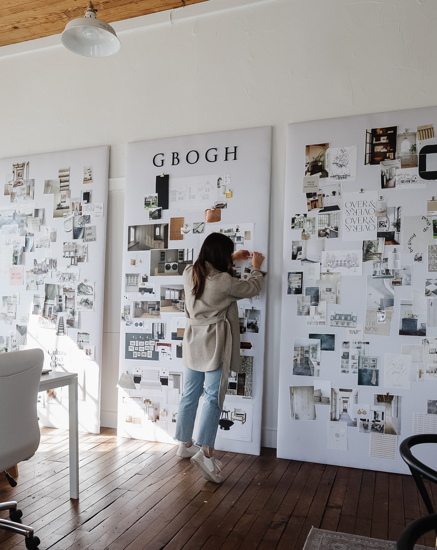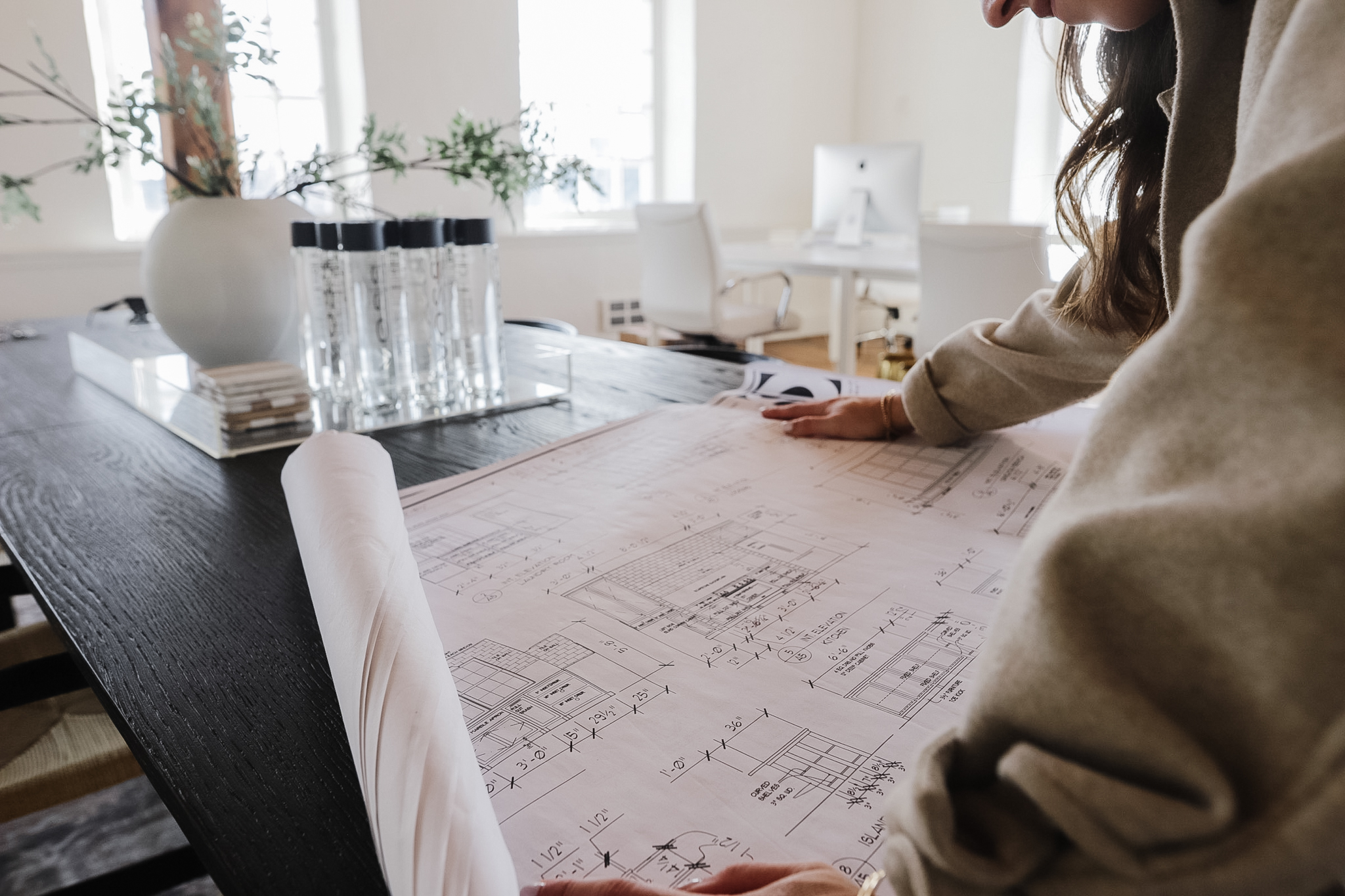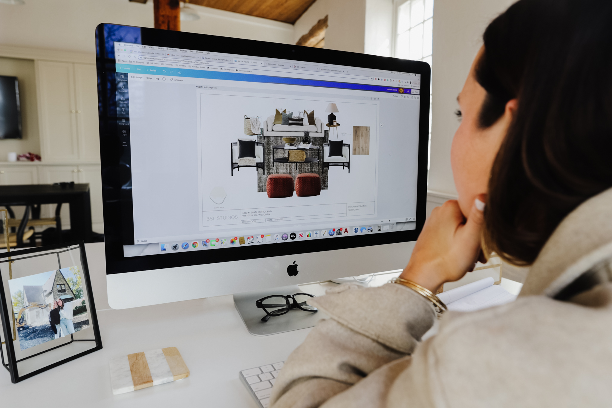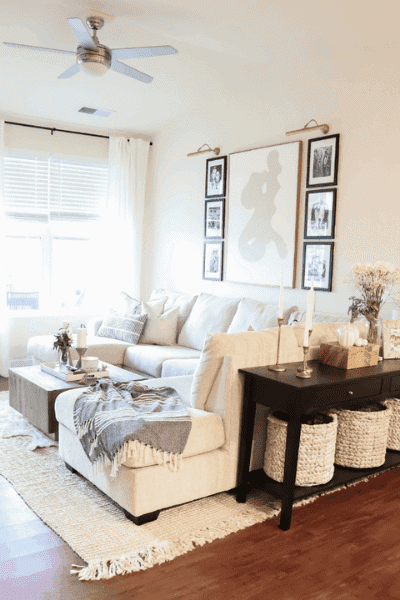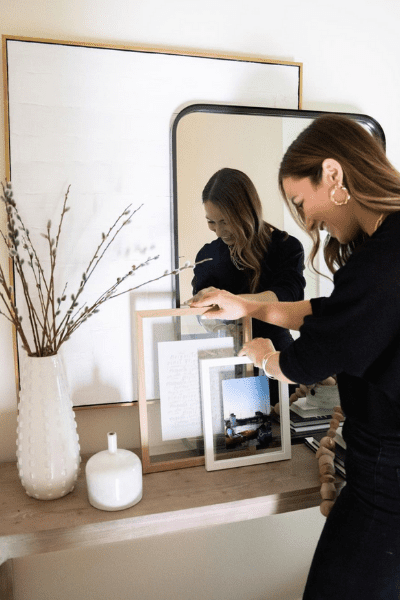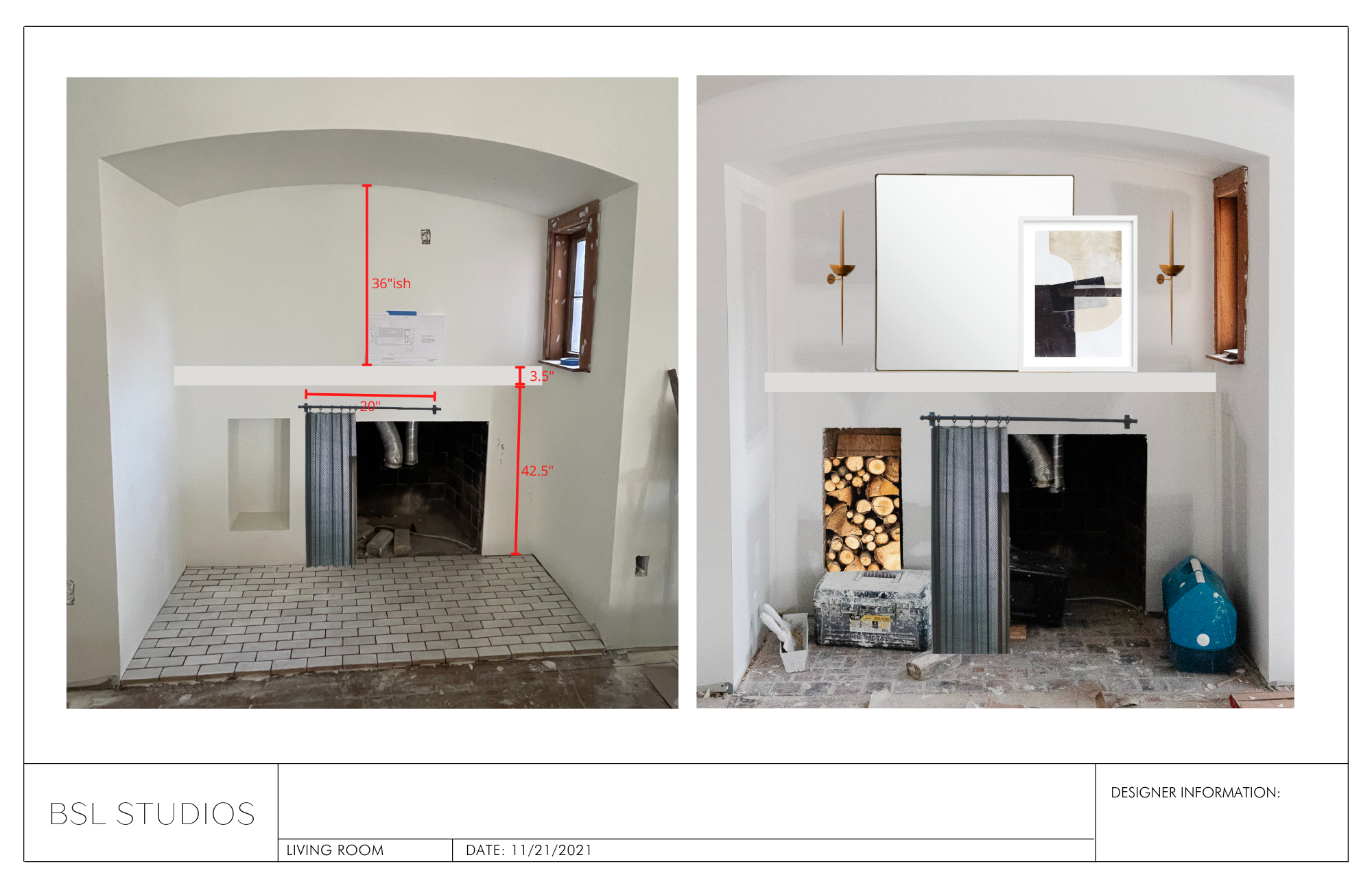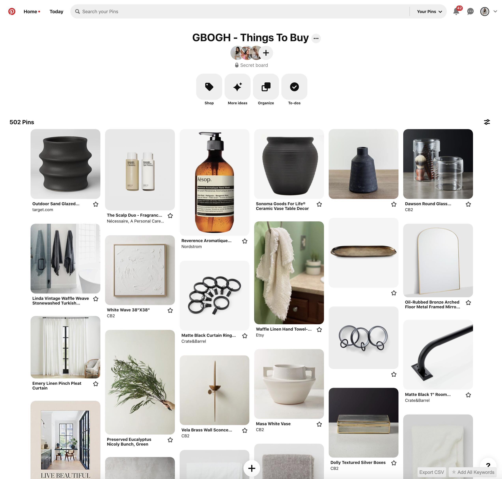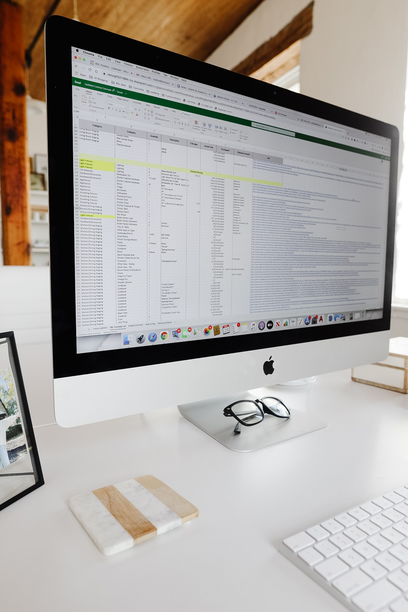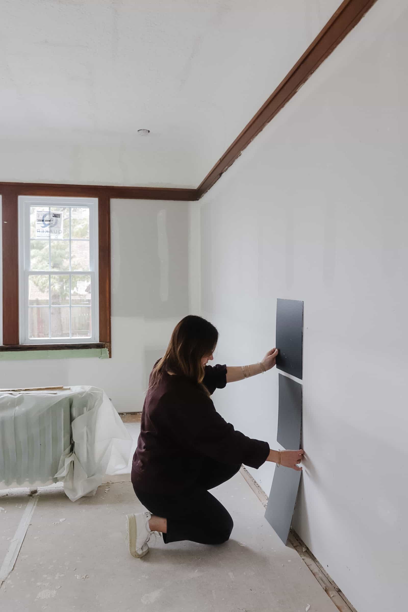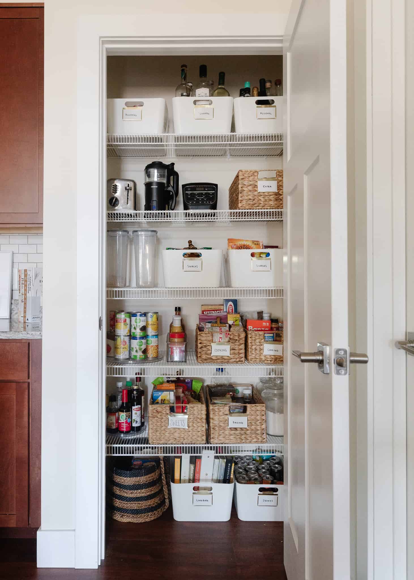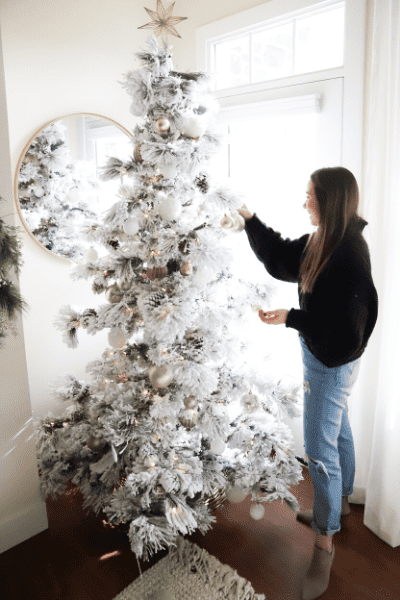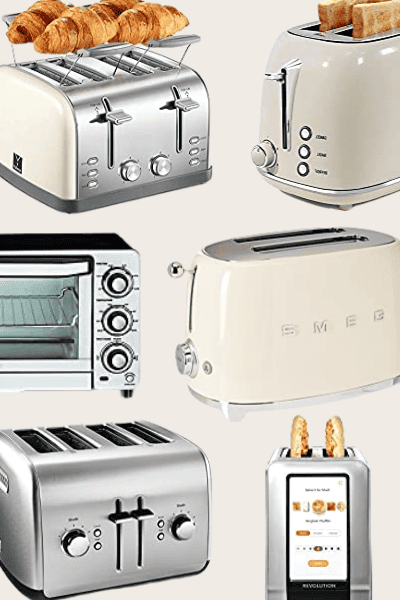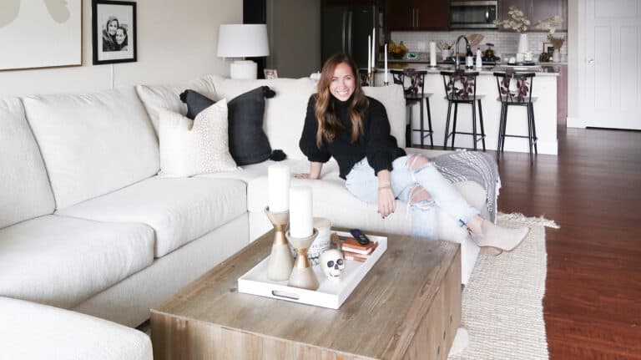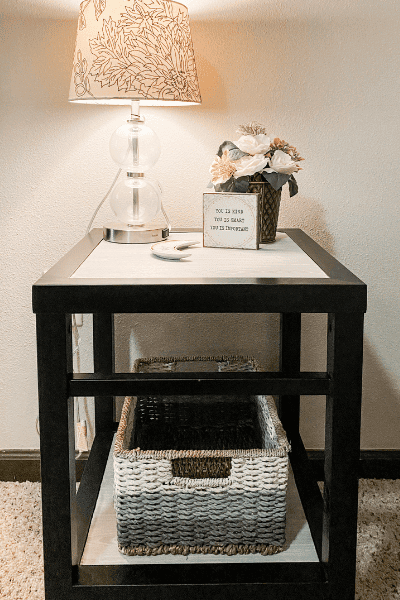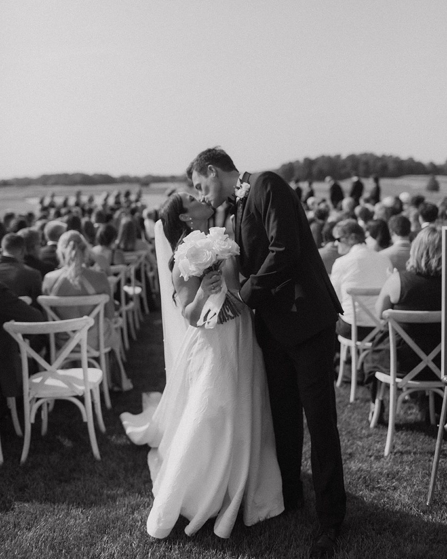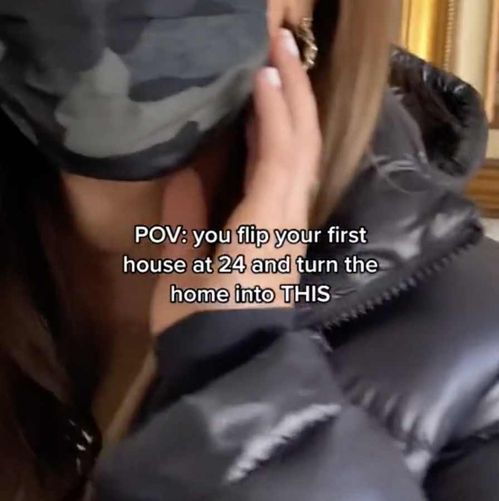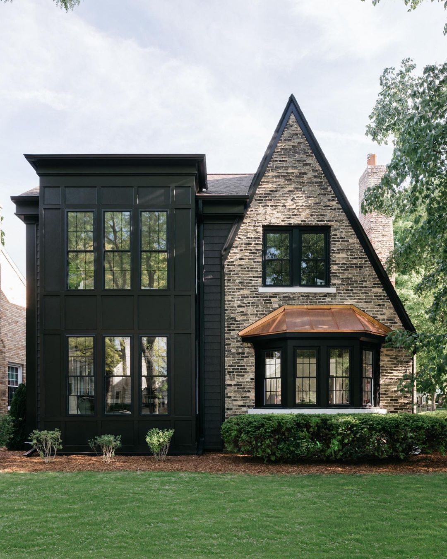This site contains affiliate links, view the disclosure for more information.
I have been a designing machine for the GBOGH house these past few months, so I have really been able to figure out the programs and organization systems I like. Everything from Pinterest inspo images, how we organize our budget, the way we mock-up rooms, etc.
Even though I went to school for Interior Architecture, there has been SO much I have learned while designing the GBOGH house. Like everything from how I like to set up the budgets for the renovation, where I like to design rooms, how to save products and decor I want to buy for the house, and more. Partnering with a Hawaiian residential architect has also broadened my understanding of integrating traditional design elements with modern functionality. Also, working with a skilled interior designer Greensboro can make the process even smoother.
I’ve been posting little sneaks here and there on the house, and I’ve gotten a lot of questions asking what programs I’ve been using to design these rooms. Most of them are free, so I thought it would be fun to go through them all so you can have some fun with them in your own space!
This post is all about how to design a room…well, at least how BSL designs a room  .
.
HOW TO DESIGN A ROOM:
Inspiration Boards:
One of the first things I did when we put an offer on the house was start a Pinterest board (ps – BSL Studios Pinterest is my personal Pinterest…so if you want to see some reallll pretty homes, follow it ;). Pinterest has come out with a ton of really great organization features, so I was able to make each room a different board, while I also got inspiration from a Modern home architect to help me with the designs.
I used this religiously when designing the house…I was CONSTANTLY checking it and getting inspo from all of these pictures!
Just a few weeks ago, I added the GBOGH House to our “real-life” Pinterest board in the office- one of my favorite things!! You can read more about these boards here.
AutoCad & SketchUp:
I learned all of this in college, so this is definitely not something the average person would need to do. This is where all the construction documents and room layouts were made. In college, they actually taught me Revit, but I quickly learned that majority of residential designers/architects use AutoCad.
I have a lot to learn, but I used Autocad to help me space everything. Our architect went and really made sure everything was perfect for all the crews.
To create 3D renderings of spaces, I used SketchUp. This is another thing I learned in college, but I am such a visual person that I loooveee being able to show someone something I want versus telling them. Throughout the GBOGH design process, I have realized I am not a good explainer. Hah!
PS! There is a free version of SketchUp available online!! The program is pretty straightforward, so even if you didn’t go to college for architecture/design, it’s a great tool anyone can use to get an idea of the space.
Canva:
Canva has also been a holy grail in this process- literally have sworn by it! I used Canva to put together all of the mood boards for the house. If it was a bathroom, I pulled in the tile I wanted, paint colors, plumbing fixtures, etc to make sure they all looked really good together. For even more creative flexibility, I’ve found an AI video creation tool to be a game-changer, allowing me to showcase design ideas and transformations in engaging ways.
For all the decor throughout the home, I would screenshot products and drag them into Canva. I have Canva premium, so I can remove the backgrounds of pictures directly in Canva, but pre me having the premium version, I used the website remove.bg, and it removed the backgrounds perfectly. It adds another step, but it does the same exact thing for free ;).
You can see in the above picture how I laid out the entire living room in Canva. I did this for every room and plan to print these out so that each BSL team member knows exactly where each thing goes on move-in day.
Here’s an example of how I used Canva to plan out the fireplace. I did this in a lot of rooms actually and it was super helpful. I would just take a picture of the space on my phone and bring it into Canva. Then I would place different things on top of the picture to figure out the scale and make sure things fit nicely together.
Product Roundups:
We’re staging the entire house (a 5-bedroom, 2.5 bath house), so I’ve been buying SO many accessories. I kept finding really cute things on websites, not saving them, and forgetting where I saw them. I knew I had to figure out a way to organize all the products we were finding, so I started another Pinterest board where we would link every.single.product we liked.
Even if we didn’t end up buying it, we saved it there. When the time came to actually order all the decor, I had it linked directly there and could easily see everything. It worked out so well that I will probably use it for everything in my life now that involves buying things (aka weddings, Christmas lists, etc.).
To do this, you have to have the Pinterest plugin installed on your computer. Then when you’re on a website like Target, you can just click the plugin at the top of your browser, choose the image, and pin it to that board. It’s super easy.
PS – Wisconsin and northern Illinois friends, we’re planning on selling all this furniture once we get all the content and photographs we need. The house is filled with the cutest things. I literally searched HOURS for each piece. If you see a tray in the house, know that I looked at every tray on the internet before deciding on that one haha. We will be having an open house (we are thinking Memorial Day weekend) where anyone can come and buy the different furniture pieces at a discounted price. It will 1000% be worth the drive.
Budgeting:
I have learned a thing or two about budgeting for this house. Like I said, I have been in charge of buying A LOT of stuff for this house. From plumbing fixtures, to lighting, to couches, to cookbooks, to frames, to towel bars, the list goes on.
I wanted a place that…
1) I could find every single thing that I ended up purchasing.
2) I would know exactly how much I was spending.
Ben helped me create this spreadsheet on Excel (he’s an accountant so he gets a high off of these types of things haha).
The scale that I am doing for this renovation is obviously huge, so if you’re doing one room it will look a lot differently probably haha.
Here are the different categories we included:
- What the product was (aka kids bathroom vanity, cookbook, kitchen light, etc.).
- Quantity
- Description (I would add like “unlaquered brass finish” or “brown velvet pillow” here).
- Budget (this was my initial budget for the piece)
- Actual Cost (shipping, tax, etc.)
- Purchased (if I purchased it, I would write PURCHASED so I could organize what I needed to buy vs. what was already bought).
- Shipment Arrived (so I could track if the package came in and where it was located)
- URL (the exact link to the product)
This has been super nice and something that I check daily but also great for my contractor. She knows that if she has questions about a product that I am buying, she can find all the info here. It’s like the bible of this house haha.
I am sure as we design more homes, we will tighten up this process but for the GBOGH house, this system has worked out really for us. Let me know if you have questions in the comments and I’ll try to get them all answered!
This post was all about how to design a room.
Other Posts You May Like:


[tcb-script src="https://bysophialee.activehosted.com/f/embed.php?id=64" type="text/javascript" charset="utf-8"][/tcb-script]

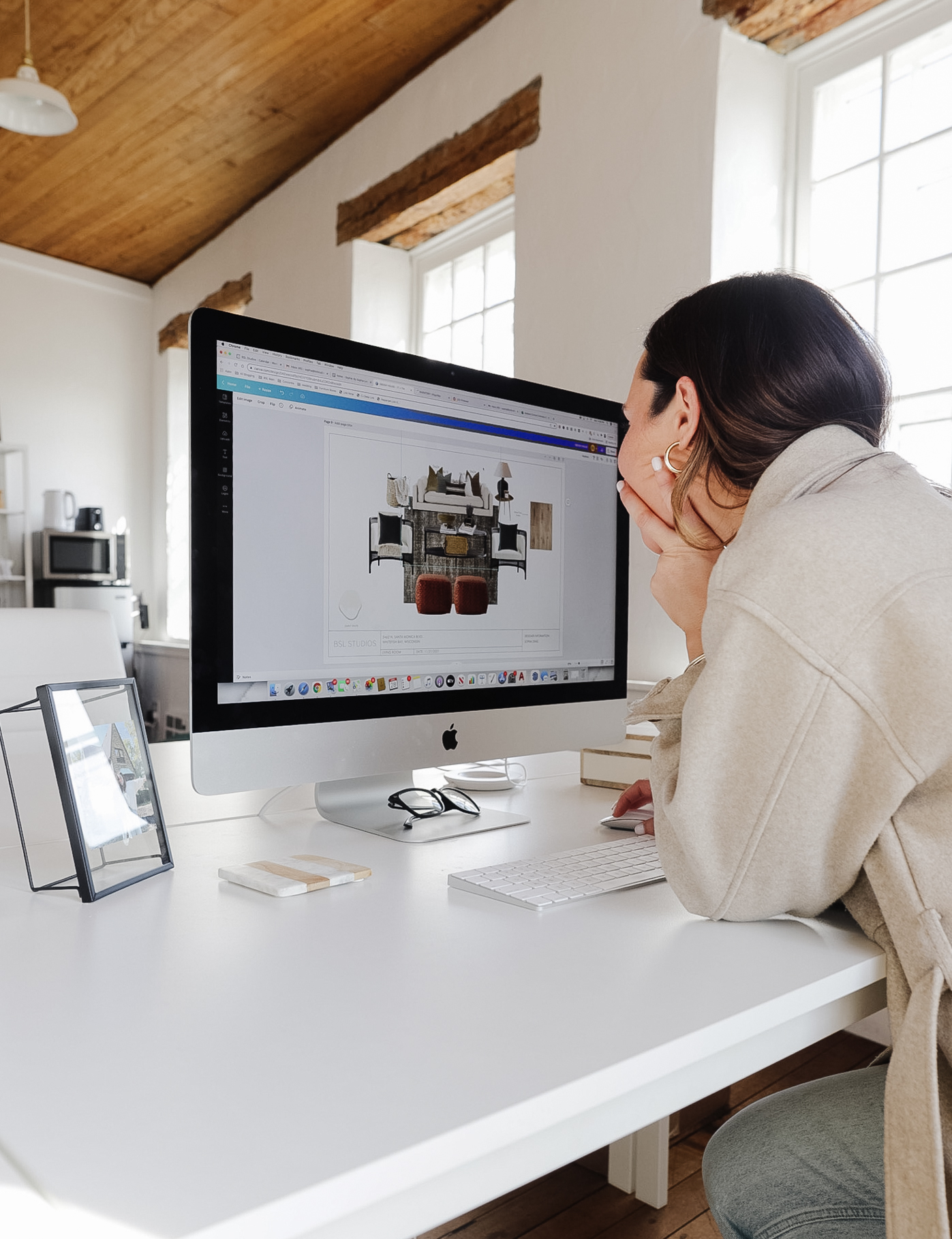
 .
.